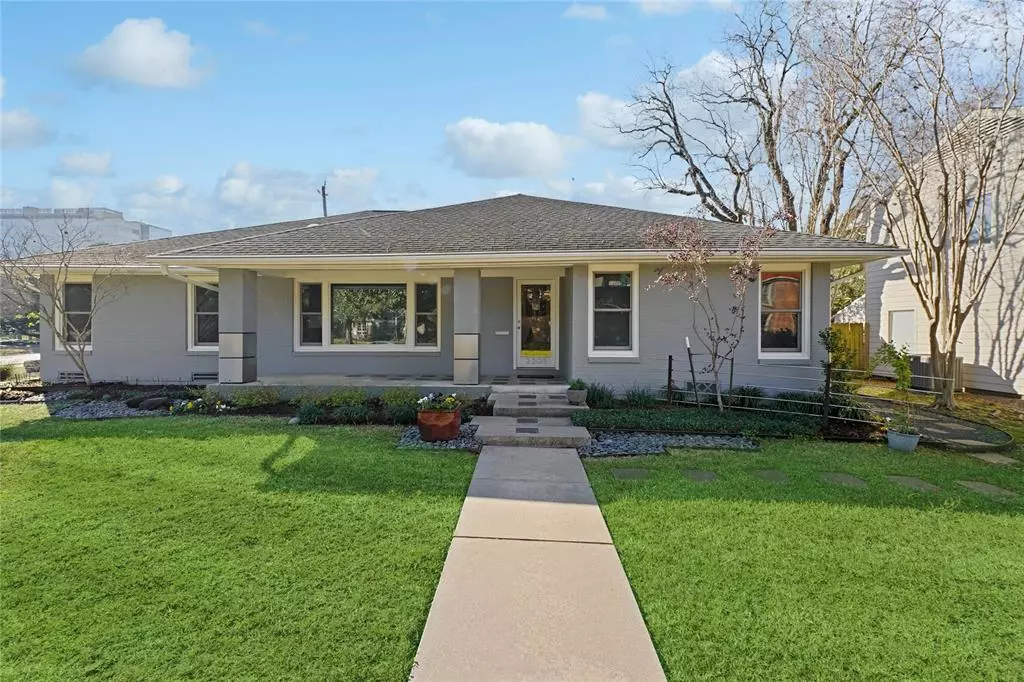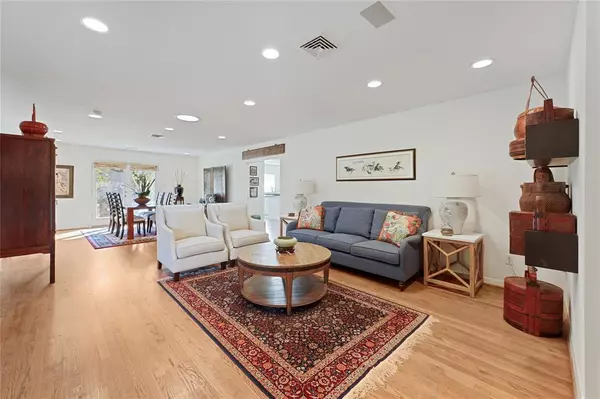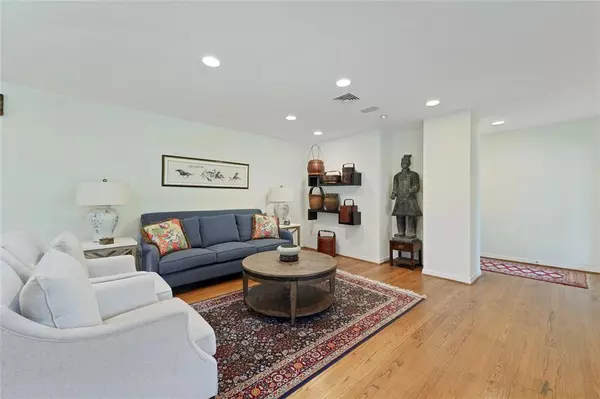$1,100,000
For more information regarding the value of a property, please contact us for a free consultation.
2203 McClendon ST Houston, TX 77030
3 Beds
2 Baths
2,357 SqFt
Key Details
Property Type Single Family Home
Listing Status Sold
Purchase Type For Sale
Square Footage 2,357 sqft
Price per Sqft $449
Subdivision Southgate Sec 03
MLS Listing ID 74399539
Sold Date 05/01/24
Style Ranch,Traditional
Bedrooms 3
Full Baths 2
Year Built 1950
Annual Tax Amount $19,194
Tax Year 2023
Lot Size 9,691 Sqft
Acres 0.2225
Property Description
Introducing the epitome of refined living, 2203 McClendon, a fully remodeled gem nestled on a generous corner lot in the prestigious Southgate neighborhood. This exquisite home boasts an unparalleled location, offering the convenience of a short stroll to Rice University, the renowned medical center, the vibrant Rice Village, and the highly acclaimed Roberts Elementary. The thoughtful renovation has been meticulously executed to meet the highest standards of quality and elegance. The open floor plan invites an abundance of natural light, creating a warm and inviting atmosphere throughout the home. The chef's kitchen is a masterpiece of design and functionality, featuring top-of-the-line appliances, sleek countertops, and ample cabinetry, making it an ideal space for culinary exploration. Outside, the expansive corner lot affords a private oasis, with lush landscaping and ample space for outdoor activities and relaxation.
Location
State TX
County Harris
Area Rice/Museum District
Rooms
Bedroom Description All Bedrooms Down
Other Rooms Family Room, Formal Living, Living Area - 1st Floor
Master Bathroom Full Secondary Bathroom Down, Primary Bath: Shower Only
Kitchen Island w/ Cooktop, Kitchen open to Family Room, Pantry
Interior
Interior Features Alarm System - Owned, Dryer Included, Formal Entry/Foyer, Prewired for Alarm System, Refrigerator Included, Washer Included, Window Coverings
Heating Central Gas
Cooling Central Electric
Flooring Tile, Wood
Fireplaces Number 1
Fireplaces Type Gas Connections
Exterior
Exterior Feature Back Yard Fenced, Porch
Parking Features Detached Garage
Garage Spaces 2.0
Pool Heated, In Ground, Salt Water
Roof Type Composition
Street Surface Curbs
Private Pool Yes
Building
Lot Description Corner
Faces North
Story 1
Foundation Slab
Lot Size Range 0 Up To 1/4 Acre
Sewer Public Sewer
Water Public Water
Structure Type Brick,Wood
New Construction No
Schools
Elementary Schools Roberts Elementary School (Houston)
Middle Schools Pershing Middle School
High Schools Lamar High School (Houston)
School District 27 - Houston
Others
Senior Community No
Restrictions Deed Restrictions
Tax ID 064-101-005-0001
Acceptable Financing Cash Sale, Conventional
Tax Rate 2.0148
Disclosures Other Disclosures
Listing Terms Cash Sale, Conventional
Financing Cash Sale,Conventional
Special Listing Condition Other Disclosures
Read Less
Want to know what your home might be worth? Contact us for a FREE valuation!

Our team is ready to help you sell your home for the highest possible price ASAP

Bought with Greenwood King Properties - Voss Office





