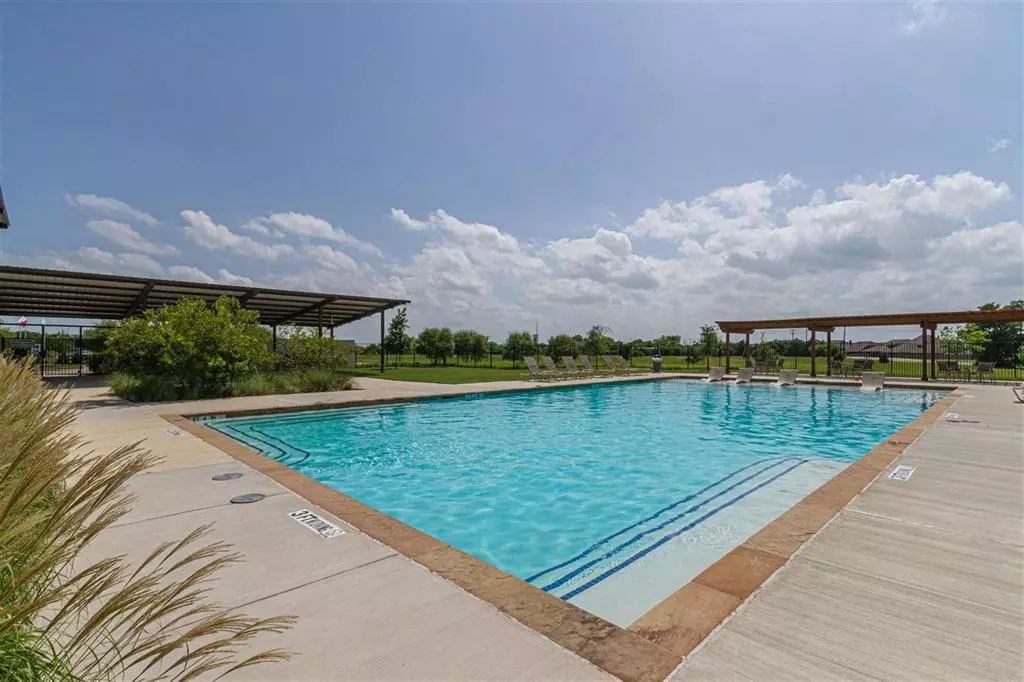$600,693
For more information regarding the value of a property, please contact us for a free consultation.
415 Wild Peach Point Wylie, TX 75098
3 Beds
3 Baths
2,558 SqFt
Key Details
Property Type Single Family Home
Sub Type Single Family Residence
Listing Status Sold
Purchase Type For Sale
Square Footage 2,558 sqft
Price per Sqft $234
Subdivision Dominion Of Pleasant Valley 50'
MLS Listing ID 20409163
Sold Date 04/19/24
Style Traditional
Bedrooms 3
Full Baths 3
HOA Fees $83/ann
HOA Y/N Mandatory
Year Built 2023
Lot Size 6,054 Sqft
Acres 0.139
Property Description
MLS# 20409163 - Built by Coventry Homes - CONST. COMPLETED Apr 12, 2024 ~ This fantastic home boasts space for everyone in the family and is the perfect home for entertaining! Upon entering the front door, you will be impressed by the 12-foot ceilings that extend throughout the kitchen, dining and great room. The chef's dream kitchen is well appointed with quartz countertops, curved island with deep single bowl sink and a large corner pantry that all overlook the dining area and great room, allowing for the open floor plan that is fantastic for gathering of friends and family. The upstairs game room with bathroom is extremely spacious, with an additional 466 sf for those times you are entertaining a large number of guests. After a long day, relax in the luxurious primary suite, either reading in the sitting area or relaxing in the bathroom enhanced with a garden tub, separate shower, dual vanities and a spacious closet with shelving and hanging rods. This is a must see home!
Location
State TX
County Dallas
Community Community Pool, Jogging Path/Bike Path, Park, Playground
Direction From HW 190, PGBT, head north on Miles Road, turn right on Sachse Road and continue for 2.5 miles, the community will be on your right.
Rooms
Dining Room 1
Interior
Interior Features Cable TV Available, Granite Counters, Open Floorplan, Pantry
Heating ENERGY STAR Qualified Equipment, Natural Gas
Cooling Central Air
Flooring Carpet, Tile, Wood
Appliance Dishwasher, Disposal, Electric Oven, Gas Cooktop, Gas Water Heater, Microwave, Tankless Water Heater
Heat Source ENERGY STAR Qualified Equipment, Natural Gas
Laundry Electric Dryer Hookup, Utility Room, Full Size W/D Area, Washer Hookup
Exterior
Exterior Feature Covered Patio/Porch, Rain Gutters, Private Yard
Garage Spaces 2.0
Fence Back Yard, Wood
Community Features Community Pool, Jogging Path/Bike Path, Park, Playground
Utilities Available City Sewer, City Water
Roof Type Composition
Total Parking Spaces 2
Garage No
Building
Lot Description Interior Lot
Story Two
Foundation Brick/Mortar, Slab
Level or Stories Two
Structure Type Brick,Fiber Cement,Frame
Schools
Elementary Schools Choice Of School
Middle Schools Choice Of School
High Schools Choice Of School
School District Garland Isd
Others
Ownership Coventry Homes
Financing Conventional
Read Less
Want to know what your home might be worth? Contact us for a FREE valuation!

Our team is ready to help you sell your home for the highest possible price ASAP

©2025 North Texas Real Estate Information Systems.
Bought with Muhammet Yaradanakul • Only 1 Realty Group LLC





