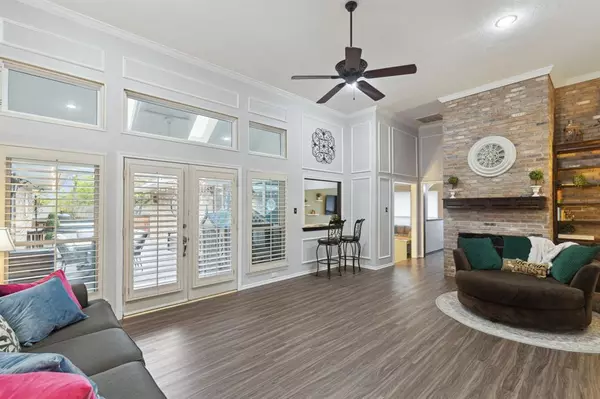$425,000
For more information regarding the value of a property, please contact us for a free consultation.
2103 Emerald Lake Drive Arlington, TX 76013
3 Beds
2 Baths
2,321 SqFt
Key Details
Property Type Single Family Home
Sub Type Single Family Residence
Listing Status Sold
Purchase Type For Sale
Square Footage 2,321 sqft
Price per Sqft $183
Subdivision Mc Kamy Lakes Estates
MLS Listing ID 20563591
Sold Date 04/19/24
Style Traditional
Bedrooms 3
Full Baths 2
HOA Y/N None
Year Built 1984
Annual Tax Amount $7,185
Lot Size 9,104 Sqft
Acres 0.209
Property Description
Welcome to your new home in the highly sought after McKamy Lakes Estates! Just a few blocks from Lake Arlington, this 3-2-2 is freshly painted & ready for move-in. New roof 2023. New indoor & outdoor AC unit & furnace with all new ducting & insulation-2021. New double pane vinyl windows throughout in 2021. New composite deck 2019. Outdoor lighting 2016. New LVP in living area & kitchen & hypo-allergenic carpet installed 2021. Enjoy the hot tub while these cool nights are still upon us, and then start your summer beneath the shade of the beautiful, mature trees. The swing garage provides privacy in the back of the house, in addition to providing extra parking with the long driveway. Two living rooms provide plenty of space for entertaining, & a wet bar that services both! The primary bedroom has an extra area that would make a perfect ensuite desk space, or in-room coffee station. The two additional bedrooms share a dual vanity, dual sink bathroom. See documents for detailed upgrades.
Location
State TX
County Tarrant
Direction From I-20, exit Green Oaks and go north; Turn Left on Wester Way; Turn Left on Emerald Lake Dr.; home on left.
Rooms
Dining Room 2
Interior
Interior Features Built-in Features, Cable TV Available, Chandelier, Decorative Lighting, Double Vanity, Eat-in Kitchen, High Speed Internet Available, Vaulted Ceiling(s), Walk-In Closet(s), Wet Bar
Heating Central, Fireplace(s), Natural Gas
Cooling Ceiling Fan(s), Central Air, Electric
Flooring Carpet, Ceramic Tile, Luxury Vinyl Plank
Fireplaces Number 1
Fireplaces Type Brick, Gas, Living Room
Appliance Dishwasher, Disposal, Electric Cooktop, Electric Oven, Microwave
Heat Source Central, Fireplace(s), Natural Gas
Laundry Electric Dryer Hookup, Utility Room, Full Size W/D Area, Washer Hookup
Exterior
Exterior Feature Covered Deck, Rain Gutters, Private Yard
Garage Spaces 2.0
Fence Fenced, Wood
Utilities Available Asphalt, Cable Available, City Sewer, City Water, Concrete, Curbs, Electricity Connected, Individual Gas Meter, Individual Water Meter, Natural Gas Available
Roof Type Composition,Shingle
Total Parking Spaces 2
Garage Yes
Building
Lot Description Few Trees, Sprinkler System, Subdivision
Story One
Level or Stories One
Structure Type Brick,Siding
Schools
Elementary Schools Dunn
High Schools Martin
School District Arlington Isd
Others
Ownership Jose Guzman & Veronica Guzman
Acceptable Financing Cash, Conventional, FHA, VA Loan
Listing Terms Cash, Conventional, FHA, VA Loan
Financing FHA
Special Listing Condition Survey Available, Verify Flood Insurance
Read Less
Want to know what your home might be worth? Contact us for a FREE valuation!

Our team is ready to help you sell your home for the highest possible price ASAP

©2025 North Texas Real Estate Information Systems.
Bought with Elliot Dodson • Real





