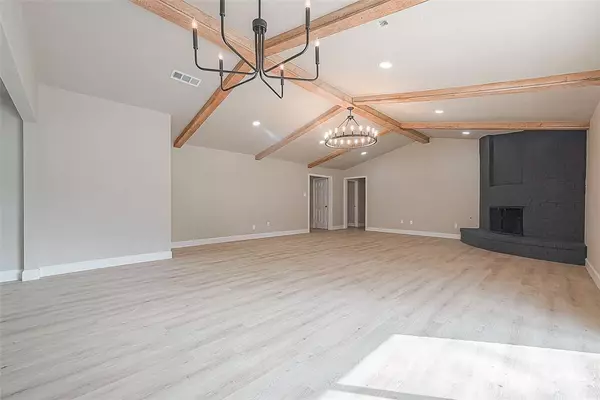$299,900
For more information regarding the value of a property, please contact us for a free consultation.
107 N Jane ST Alvin, TX 77511
4 Beds
2 Baths
2,195 SqFt
Key Details
Property Type Single Family Home
Listing Status Sold
Purchase Type For Sale
Square Footage 2,195 sqft
Price per Sqft $143
Subdivision Mclendon Place Sec 1 Alvin
MLS Listing ID 87820163
Sold Date 04/16/24
Style Traditional
Bedrooms 4
Full Baths 2
Year Built 1968
Annual Tax Amount $8,383
Tax Year 2023
Lot Size 0.255 Acres
Acres 0.2553
Property Description
This spacious 4-bed, 2-bath home boasts a contemporary design with a full modern renovation. The interior features ample living space. This property is sitting on 0.25 acres and the backyard provides an ideal outdoor retreat for relaxation, entertainment and future pool build.
This home has been fully revamped with new kitchen cabinets, quartz countertops, luxury vinyl flooring, new 30-yr roof, new pex plumbing, new HVAC system, new AC ducts, Lifetime Warranty on foundation work, upgraded electrical panel.
All work has been approved and permitted by the City of Alvin.
Schedule Your Showing Today and make this your Home!
Location
State TX
County Brazoria
Area Alvin South
Interior
Heating Central Gas
Cooling Central Electric
Fireplaces Number 1
Exterior
Parking Features Attached Garage
Garage Spaces 2.0
Roof Type Composition
Private Pool No
Building
Lot Description Subdivision Lot
Story 1
Foundation Slab
Lot Size Range 0 Up To 1/4 Acre
Sewer Public Sewer
Water Public Water
Structure Type Brick,Wood
New Construction No
Schools
Elementary Schools Hasse Elementary School (Alvin)
Middle Schools Fairview Junior High School
High Schools Alvin High School
School District 3 - Alvin
Others
Senior Community No
Restrictions Deed Restrictions
Tax ID 6530-0020-000
Acceptable Financing Cash Sale, Conventional, USDA Loan, VA
Tax Rate 2.4925
Disclosures Sellers Disclosure
Listing Terms Cash Sale, Conventional, USDA Loan, VA
Financing Cash Sale,Conventional,USDA Loan,VA
Special Listing Condition Sellers Disclosure
Read Less
Want to know what your home might be worth? Contact us for a FREE valuation!

Our team is ready to help you sell your home for the highest possible price ASAP

Bought with eXp Realty, LLC





