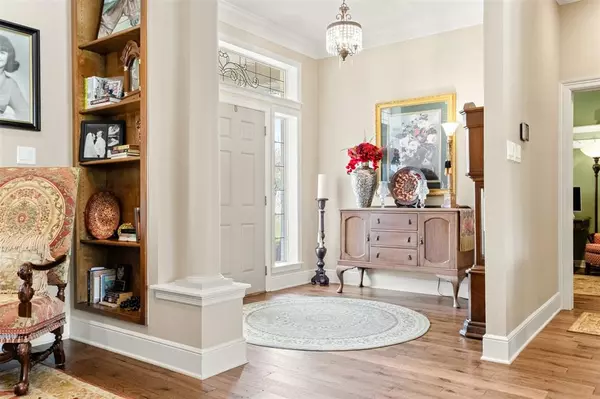$1,300,000
For more information regarding the value of a property, please contact us for a free consultation.
5401 Hidden Valley Court Mansfield, TX 76063
3 Beds
4 Baths
3,583 SqFt
Key Details
Property Type Single Family Home
Sub Type Single Family Residence
Listing Status Sold
Purchase Type For Sale
Square Footage 3,583 sqft
Price per Sqft $362
Subdivision Hidden Valley Estates Add
MLS Listing ID 20572788
Sold Date 04/16/24
Style Traditional
Bedrooms 3
Full Baths 3
Half Baths 1
HOA Fees $66/ann
HOA Y/N Mandatory
Year Built 2000
Annual Tax Amount $12,876
Lot Size 2.534 Acres
Acres 2.534
Property Description
Luxury One-Story Horse Estate nestled in prestigious Mansfield, TX. Meticulously updated with beautiful wood floors, paint, carpet, tile, remodeled bathrooms and updated gourmet kitchen accented with brick walls and equipped with a double convection oven and warming drawer. 3 bedroom suites and office, and study nook. A true oasis, this estate boasts over 2.5 acres of lush grounds adorned with pasture and majestic trees. Bid farewell to water bills as 1 well caters to irrigation, and 2nd 800 ft deep serves the house. Custom-built 36'x36' 4 stall barn with a 12'x12' hay storage and cedar-lined tack room, stalls can be converted into 12'x24' retreats. Bug Stomper Fly Spray System ensures a serene environment. Entertain in style with a Wine Room, back porch with Motorized Screens, outdoor kitchen cabana, and lit gazebo. Large unfinished bonus space above 3 car garage with separate stairway. Don't miss your chance to experience the pinnacle of elegance and sophistication in Mansfield, TX.
Location
State TX
County Tarrant
Community Gated
Direction 287 South toward Midlothian. Exit Turner Warnell, Turn Right on Turner Warnell. Right on Gertie Barrett. Left on Dick Price. Left on Hidden Valley Ct.
Rooms
Dining Room 2
Interior
Interior Features Built-in Wine Cooler, Cable TV Available, Cathedral Ceiling(s), Granite Counters, In-Law Suite Floorplan, Kitchen Island, Pantry, Vaulted Ceiling(s), Walk-In Closet(s), Wet Bar
Heating Central, Electric
Cooling Ceiling Fan(s), Central Air
Flooring Carpet, Ceramic Tile, Wood
Fireplaces Number 1
Fireplaces Type Brick, Wood Burning
Equipment DC Well Pump, Intercom
Appliance Dishwasher, Disposal, Electric Cooktop, Electric Oven, Electric Water Heater, Microwave, Convection Oven, Double Oven, Warming Drawer
Heat Source Central, Electric
Laundry Electric Dryer Hookup, Utility Room, Full Size W/D Area, Washer Hookup
Exterior
Exterior Feature Built-in Barbecue, Covered Patio/Porch, Rain Gutters, Misting System, Outdoor Grill, Outdoor Kitchen, Outdoor Living Center, RV/Boat Parking, Stable/Barn
Garage Spaces 3.0
Fence Split Rail
Pool Gunite, Water Feature
Community Features Gated
Utilities Available Aerobic Septic, Well
Roof Type Composition
Total Parking Spaces 4
Garage Yes
Private Pool 1
Building
Lot Description Acreage, Cul-De-Sac, Few Trees, Interior Lot, Landscaped, Lrg. Backyard Grass, Pasture, Sprinkler System, Subdivision
Story One
Foundation Slab
Level or Stories One
Structure Type Brick
Schools
Elementary Schools Tarverrend
Middle Schools Linda Jobe
High Schools Legacy
School District Mansfield Isd
Others
Ownership See Tax
Acceptable Financing Cash, Conventional, VA Loan
Listing Terms Cash, Conventional, VA Loan
Financing Cash
Special Listing Condition Survey Available
Read Less
Want to know what your home might be worth? Contact us for a FREE valuation!

Our team is ready to help you sell your home for the highest possible price ASAP

©2025 North Texas Real Estate Information Systems.
Bought with Dawn King • Ready Real Estate LLC





