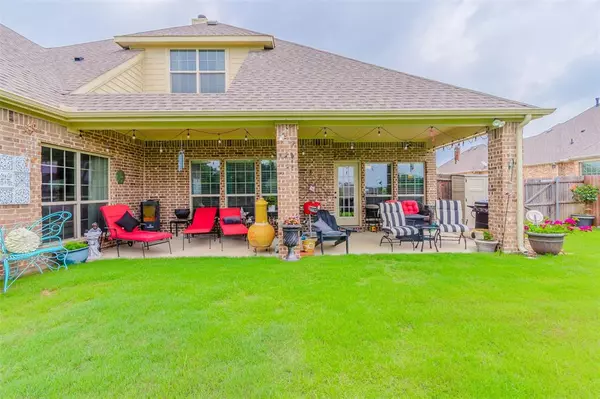$545,000
For more information regarding the value of a property, please contact us for a free consultation.
1621 CHUCKWAGON Drive Midlothian, TX 76065
4 Beds
3 Baths
3,102 SqFt
Key Details
Property Type Single Family Home
Sub Type Single Family Residence
Listing Status Sold
Purchase Type For Sale
Square Footage 3,102 sqft
Price per Sqft $175
Subdivision Cotton Creek Ranch
MLS Listing ID 20521566
Sold Date 04/03/24
Style Traditional
Bedrooms 4
Full Baths 3
HOA Fees $50/ann
HOA Y/N Mandatory
Year Built 2014
Lot Size 0.670 Acres
Acres 0.67
Lot Dimensions 110x255x282x113
Property Description
DRASTICALLY REDUCED!!! GORGEOUS HOME located at the end of a cul-de-sac in a gated community. Look out the front door and see nothing but trees! All bedrooms are spacious. Primary bedroom has a beautiful bath, separate tub and shower and large walk-in closet. Media room upstairs is perfect for movie night and sports parties. Covered patio looks out over huge private backyard, lots of room for a pool. There's a double gate on both sides of the backyard. Kitchen is a cook's delight with walk-in pantry, island and lots of counter space. Lots of floored space in the attic. Roof approximately 4 years old. Convenient to major highways. THIS HOME IS IMMACULATE!
Location
State TX
County Ellis
Direction From 287 south, take exit 663 & 14 Street. Turn right onto south 9th Street, right on Harvest Hill Drive, turn right on Ranch Gate Drive, turn right on Branding Iron Way and left on Chuckwagon Drive. House is down at the end of the cul-de-sac on the left. NO SIGN IN YARD.
Rooms
Dining Room 2
Interior
Interior Features Cable TV Available, Double Vanity, Granite Counters, Kitchen Island, Pantry, Walk-In Closet(s)
Heating Central, Electric, Fireplace(s)
Cooling Ceiling Fan(s), Central Air, Electric
Flooring Carpet, Ceramic Tile
Fireplaces Number 1
Fireplaces Type Den, Gas Logs
Appliance Dishwasher, Disposal, Electric Cooktop, Electric Oven, Ice Maker
Heat Source Central, Electric, Fireplace(s)
Exterior
Exterior Feature Covered Patio/Porch
Garage Spaces 3.0
Fence Wood
Utilities Available City Sewer, City Water, Natural Gas Available
Roof Type Composition
Total Parking Spaces 3
Garage Yes
Building
Lot Description Cul-De-Sac, Landscaped, Sloped, Sprinkler System
Story Two
Foundation Slab
Level or Stories Two
Structure Type Brick
Schools
Elementary Schools Irvin
Middle Schools Frank Seale
High Schools Midlothian
School District Midlothian Isd
Others
Restrictions Deed
Ownership Robert Haney
Acceptable Financing Cash, Conventional
Listing Terms Cash, Conventional
Financing VA
Read Less
Want to know what your home might be worth? Contact us for a FREE valuation!

Our team is ready to help you sell your home for the highest possible price ASAP

©2025 North Texas Real Estate Information Systems.
Bought with Michelle Wylie • Top Hat Realty Group, LLC





