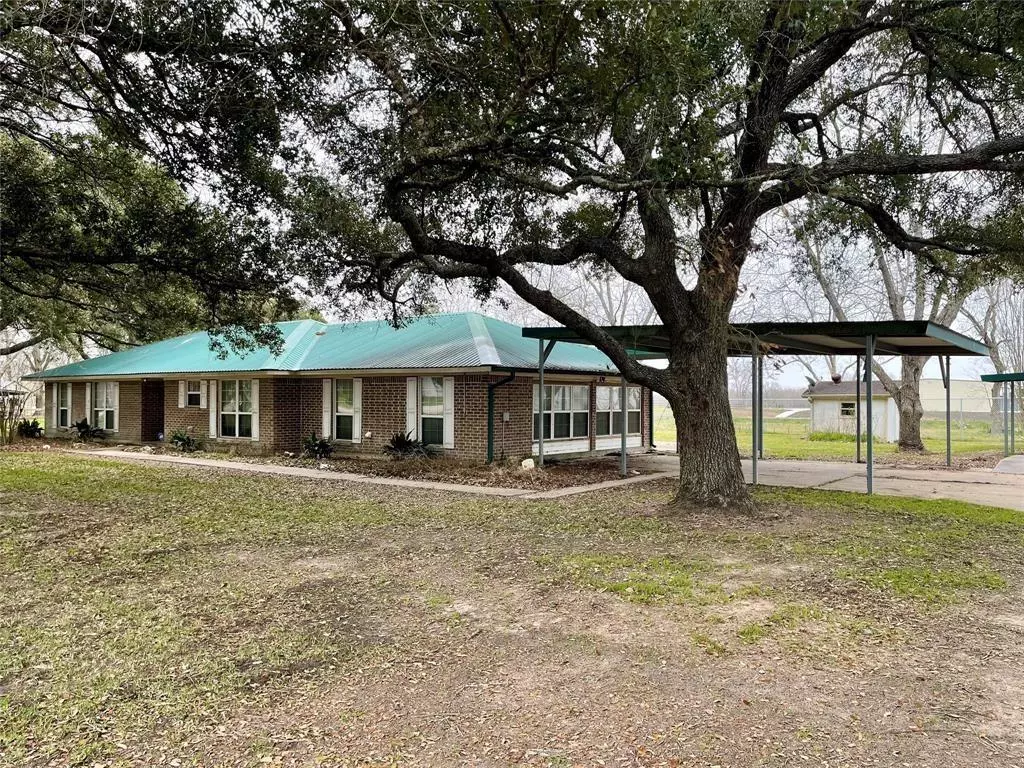$295,000
For more information regarding the value of a property, please contact us for a free consultation.
1940 COUNTY ROAD 99 Alvin, TX 77511
3 Beds
2 Baths
1,870 SqFt
Key Details
Property Type Single Family Home
Listing Status Sold
Purchase Type For Sale
Square Footage 1,870 sqft
Price per Sqft $157
Subdivision W J Cannan
MLS Listing ID 56352374
Sold Date 04/05/24
Style Ranch
Bedrooms 3
Full Baths 2
Year Built 1975
Annual Tax Amount $7,101
Tax Year 2023
Lot Size 0.860 Acres
Acres 0.86
Property Description
RECENTLY REPAIRED FOUNDATION WITH LIFETIME TRANSFERABLE WARRANTY * GRAND CURB APPEAL WITH MAJESTIC TREES SHOWCASING THE 1-STORY RANCH HOME * KITCHEN OPENS UP TO THE OVERSIZED FAMILY ROOM, PERFECT FOR ENTERTAINING * WALLS OF WINDOWS & FRENCH DOORS LET TONS OF NATURAL LIGHT FLOW THROUGHOUT THE INTERIOR OF THE HOME * CONVERTED GARAGE COULD BE USED AS A HOME OFFICE, GAMEROOM OR GYM * EXPANSIVE COVERED BACK PATIO OVERLOOKS A POND * IMPRESSIVE WORKSHOP IS A SHOWSTOPPER, SO MANY POSSIBILITIES! APPROXIMATE MEASUREMENTS: 40 X 30 WORKSHOP WITH A 40 X 20 AWINING * 64 X 18 COVERED BACK PATIO * 30 X 25 CARPORT (BY HOME) * NO HOA & SUPER LOW TAX RATE.
Location
State TX
County Brazoria
Area Alvin North
Rooms
Bedroom Description All Bedrooms Down,En-Suite Bath,Primary Bed - 1st Floor,Walk-In Closet
Other Rooms Family Room, Formal Dining, Utility Room in House
Master Bathroom Primary Bath: Tub/Shower Combo
Kitchen Breakfast Bar, Kitchen open to Family Room, Pantry
Interior
Interior Features Alarm System - Owned, Formal Entry/Foyer, High Ceiling, Window Coverings
Heating Central Gas
Cooling Central Electric
Flooring Tile
Exterior
Exterior Feature Back Yard, Covered Patio/Deck, Patio/Deck, Porch, Side Yard, Workshop
Carport Spaces 2
Garage Description Additional Parking, Boat Parking, Converted Garage, Double-Wide Driveway, Extra Driveway, RV Parking, Workshop
Roof Type Aluminum
Street Surface Concrete
Private Pool No
Building
Lot Description Cleared, Wooded
Story 1
Foundation Slab
Lot Size Range 1/2 Up to 1 Acre
Sewer Septic Tank
Water Well
Structure Type Brick
New Construction No
Schools
Elementary Schools Hood-Case Elementary School
Middle Schools G W Harby J H
High Schools Alvin High School
School District 3 - Alvin
Others
Senior Community No
Restrictions Unknown
Tax ID 0177-0026-110
Energy Description Attic Vents,Ceiling Fans
Acceptable Financing Cash Sale, Conventional
Tax Rate 1.8849
Disclosures Sellers Disclosure
Listing Terms Cash Sale, Conventional
Financing Cash Sale,Conventional
Special Listing Condition Sellers Disclosure
Read Less
Want to know what your home might be worth? Contact us for a FREE valuation!

Our team is ready to help you sell your home for the highest possible price ASAP

Bought with Realty Associates





