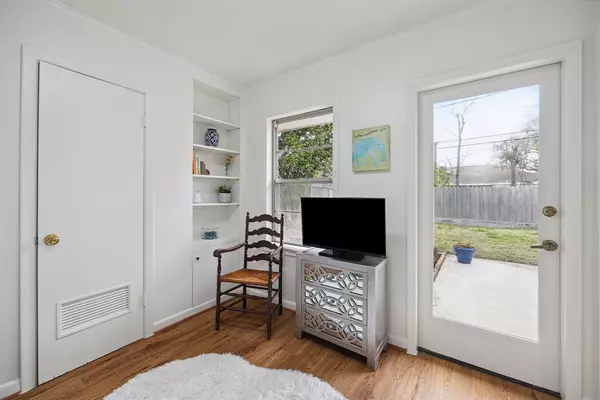$460,000
For more information regarding the value of a property, please contact us for a free consultation.
3610 Deal ST Houston, TX 77025
3 Beds
2 Baths
2,074 SqFt
Key Details
Property Type Single Family Home
Listing Status Sold
Purchase Type For Sale
Square Footage 2,074 sqft
Price per Sqft $226
Subdivision Braes Manor Sec 02
MLS Listing ID 21358745
Sold Date 04/05/24
Style Traditional
Bedrooms 3
Full Baths 2
Year Built 1955
Annual Tax Amount $6,293
Tax Year 2023
Lot Size 7,540 Sqft
Acres 0.1731
Property Description
Pristine traditional 3 bedroom 2 bath ranch style home with tremendous curb appeal and large mature oak tree in front yard is located on one of the very best and well established blocks in Braes Terrace/Braeswood
Place. This remarkable home has been well maintained by long time homeowner. It features freshly painted interior, hardwood floors in bedrooms and living /dining area which opens up to family room with original terrazzo flooring and french doors opening out to lovely landscaped backyard and patio. A nice sized bonus room with large closet is located just off of the family room, and could be an office , extra bedroom or exercise room. Primary bedroom has built in drawers and nice sized walk in closet.
Located just minutes from the Texas Medical Center, museum district and downtown. Zoned to Bellaire High School. This one is a must see... Don't miss this jewel!
Location
State TX
County Harris
Area Knollwood/Woodside Area
Rooms
Bedroom Description All Bedrooms Down
Other Rooms Breakfast Room, Den, Home Office/Study, Living/Dining Combo, Utility Room in Garage
Master Bathroom Primary Bath: Shower Only, Secondary Bath(s): Tub/Shower Combo
Kitchen Pantry
Interior
Heating Central Gas
Cooling Central Electric
Flooring Terrazo, Tile, Vinyl, Wood
Exterior
Parking Features Attached Garage
Garage Spaces 2.0
Roof Type Composition
Street Surface Concrete
Private Pool No
Building
Lot Description Subdivision Lot
Story 1
Foundation Slab
Lot Size Range 0 Up To 1/4 Acre
Sewer Public Sewer
Water Public Water
Structure Type Brick,Wood
New Construction No
Schools
Elementary Schools Longfellow Elementary School (Houston)
Middle Schools Pershing Middle School
High Schools Bellaire High School
School District 27 - Houston
Others
Senior Community No
Restrictions Deed Restrictions
Tax ID 083-198-000-0015
Energy Description Ceiling Fans
Acceptable Financing Cash Sale, Conventional
Tax Rate 2.0148
Disclosures Sellers Disclosure
Listing Terms Cash Sale, Conventional
Financing Cash Sale,Conventional
Special Listing Condition Sellers Disclosure
Read Less
Want to know what your home might be worth? Contact us for a FREE valuation!

Our team is ready to help you sell your home for the highest possible price ASAP

Bought with New Leaf Real Estate





