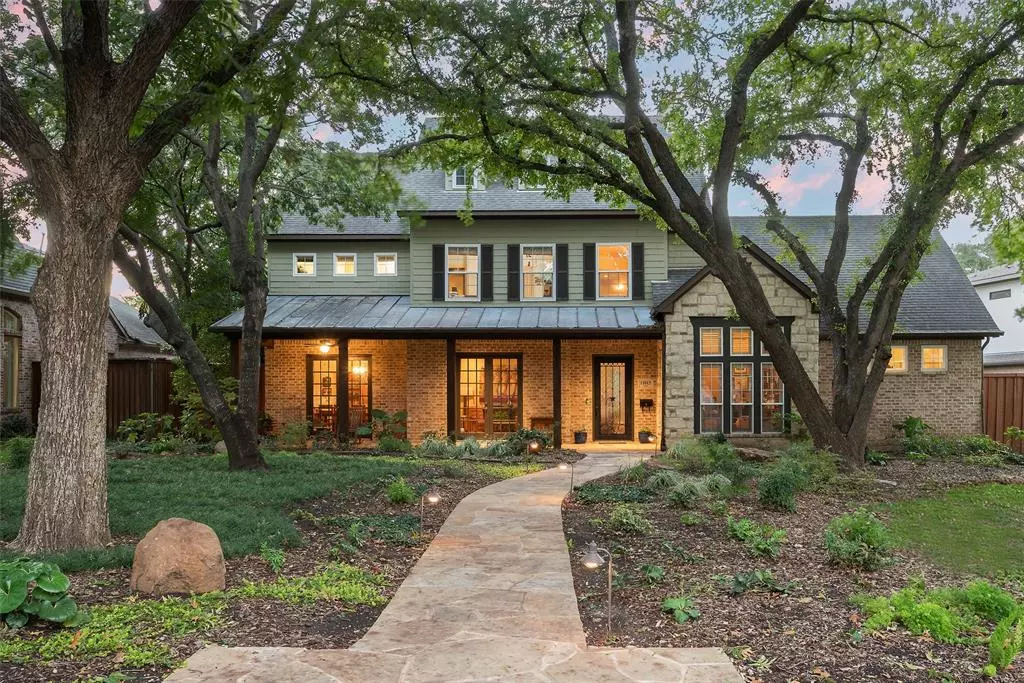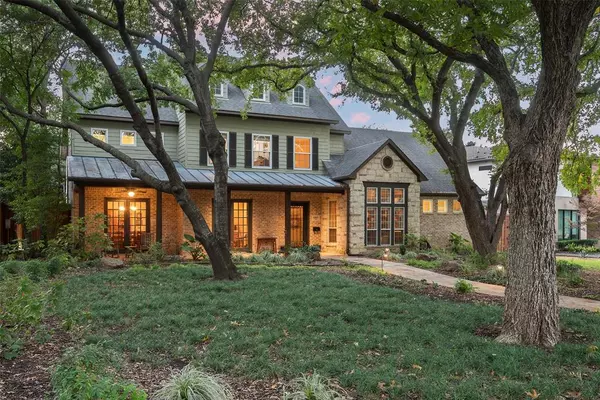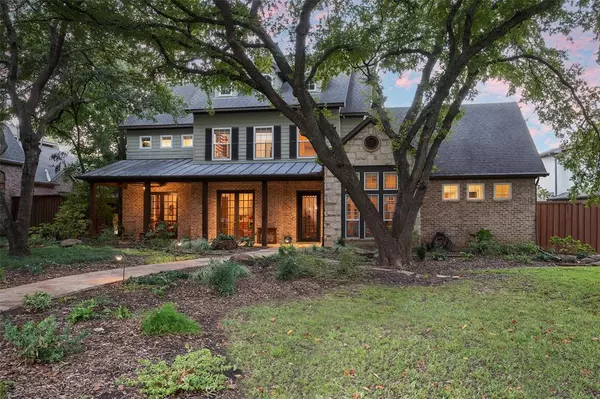$1,995,000
For more information regarding the value of a property, please contact us for a free consultation.
11015 Tibbs Street Dallas, TX 75230
5 Beds
4 Baths
4,496 SqFt
Key Details
Property Type Single Family Home
Sub Type Single Family Residence
Listing Status Sold
Purchase Type For Sale
Square Footage 4,496 sqft
Price per Sqft $443
Subdivision Royal Crest
MLS Listing ID 20547362
Sold Date 03/28/24
Style Traditional
Bedrooms 5
Full Baths 3
Half Baths 1
HOA Y/N None
Year Built 1999
Annual Tax Amount $32,694
Lot Size 0.307 Acres
Acres 0.307
Property Description
This traditional Preston Hollow home with specimen trees and perennial gardens is just steps from Northaven Trail and minutes from top-rated schools, shopping and dining. Perfect for entertaining or everyday living, this open floorplan is light and bright with tall ceilings providing incredible art walls and views out to the sparkling pool, spa, fire pit and grassy backyard. Downstairs there is a dedicated study, 1,000-bottle wine storage and tasting room with backup generator, a gourmet eat-in kitchen that opens to the family room plus formal living and dining areas with handsome hardwood floors. The downstairs primary suite features a cozy fireplace and sitting area plus ensuite bath. Upstairs are 4 more bedrooms with spacious game room and a pocket-office. Roof was replaced in February 2024 with transferrable warranty to the buyer. Ideal location walkable to the Northaven Trail connecting Preston Hollow to White Rock Lake and enjoys convenient access to the Private School Corridor.
Location
State TX
County Dallas
Direction From Royal Lane, turn North on Tibbs Street. Go three blocks past Royalton Drive, home will be on the left.
Rooms
Dining Room 2
Interior
Interior Features Built-in Features, Built-in Wine Cooler, Cable TV Available, Double Vanity, Eat-in Kitchen, High Speed Internet Available, Kitchen Island, Open Floorplan, Sound System Wiring, Vaulted Ceiling(s), Walk-In Closet(s), Wet Bar
Heating Central, Natural Gas
Cooling Central Air, Electric
Flooring Carpet, Ceramic Tile, Wood
Fireplaces Number 2
Fireplaces Type Gas, Gas Logs, Gas Starter
Equipment Generator
Appliance Built-in Refrigerator, Dishwasher, Disposal, Electric Oven, Gas Cooktop, Microwave, Double Oven, Vented Exhaust Fan
Heat Source Central, Natural Gas
Laundry Electric Dryer Hookup, Utility Room, Full Size W/D Area, Washer Hookup
Exterior
Exterior Feature Attached Grill, Covered Patio/Porch, Fire Pit, Gas Grill, Rain Gutters, Outdoor Kitchen
Garage Spaces 2.0
Fence Wood
Pool Gunite, In Ground, Separate Spa/Hot Tub, Water Feature
Utilities Available Alley, Cable Available, City Sewer, City Water, Concrete, Curbs, Individual Gas Meter, Individual Water Meter
Roof Type Composition,Metal
Total Parking Spaces 2
Garage Yes
Private Pool 1
Building
Lot Description Interior Lot, Landscaped, Many Trees, Sprinkler System
Story One and One Half
Foundation Slab
Level or Stories One and One Half
Structure Type Brick
Schools
Elementary Schools Pershing
Middle Schools Benjamin Franklin
High Schools Hillcrest
School District Dallas Isd
Others
Ownership See Agent
Acceptable Financing Cash, Conventional, FHA, VA Loan
Listing Terms Cash, Conventional, FHA, VA Loan
Financing Cash
Read Less
Want to know what your home might be worth? Contact us for a FREE valuation!

Our team is ready to help you sell your home for the highest possible price ASAP

©2025 North Texas Real Estate Information Systems.
Bought with Malinda Arvesen • Briggs Freeman Sotheby's Int'l





