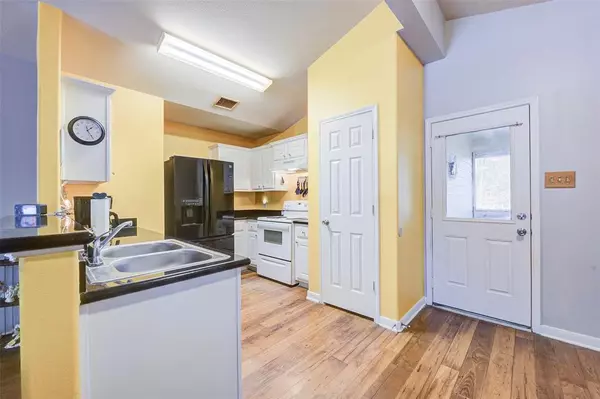$249,900
For more information regarding the value of a property, please contact us for a free consultation.
4003 Pedernales River LN Spring, TX 77386
3 Beds
2 Baths
1,312 SqFt
Key Details
Property Type Single Family Home
Listing Status Sold
Purchase Type For Sale
Square Footage 1,312 sqft
Price per Sqft $190
Subdivision Creekside Village
MLS Listing ID 86094046
Sold Date 03/08/24
Style Traditional
Bedrooms 3
Full Baths 2
HOA Fees $41/ann
HOA Y/N 1
Year Built 2009
Annual Tax Amount $3,639
Tax Year 2023
Lot Size 9,516 Sqft
Acres 0.2185
Property Description
Located on an oversized dead end cul de sac lot, this 1 Story in Creekside Village has it all! 3 beds, 2 baths, plus covered & screened in patio. No back/side neighbors allows for privacy & plenty of parking! Laminate wood flooring runs throughout main living area enhancing the open floor plan. Kitchen features granite countertops, white cabinetry, & pantry. Dining space flows seamlessly to nice sized living room & outdoor patio. Even better, patio is screened in & enclosed for year round use. Partial newer fence enhances oversized lot; plenty of back and side yard for the kids or pups to run! Back inside to primary suite complete with walk in shower, soaking tub, & walk in closet. Beds 2-3 share 2nd full bath. In house utility room leads to attached 2 car garage. Easy access to 45, Hardy Toll Rd, & Grand Parkway. CISD. Creekside Village amenities include: park, pond, pavilion, playground, & tennis courts. Upgrades per seller: 2023 air handler, 2022 roof & AC condenser. WELCOME HOME!
Location
State TX
County Montgomery
Area Spring Northeast
Rooms
Bedroom Description 1 Bedroom Down - Not Primary BR,2 Bedrooms Down,All Bedrooms Down,En-Suite Bath,Primary Bed - 1st Floor,Walk-In Closet
Other Rooms 1 Living Area, Breakfast Room, Family Room, Living Area - 1st Floor, Utility Room in House
Master Bathroom Full Secondary Bathroom Down, Primary Bath: Separate Shower, Primary Bath: Soaking Tub, Secondary Bath(s): Tub/Shower Combo
Kitchen Breakfast Bar, Kitchen open to Family Room, Pantry
Interior
Heating Central Electric
Cooling Central Electric
Flooring Carpet
Exterior
Parking Features Attached Garage
Garage Spaces 2.0
Garage Description Auto Garage Door Opener
Roof Type Composition
Private Pool No
Building
Lot Description Cul-De-Sac, Subdivision Lot
Story 1
Foundation Slab
Lot Size Range 0 Up To 1/4 Acre
Water Public Water
Structure Type Brick,Cement Board,Wood
New Construction No
Schools
Elementary Schools Bradley Elementary School (Conroe)
Middle Schools York Junior High School
High Schools Grand Oaks High School
School District 11 - Conroe
Others
HOA Fee Include Grounds,Recreational Facilities
Senior Community No
Restrictions Deed Restrictions
Tax ID 3527-05-05900
Tax Rate 1.7351
Disclosures Sellers Disclosure
Special Listing Condition Sellers Disclosure
Read Less
Want to know what your home might be worth? Contact us for a FREE valuation!

Our team is ready to help you sell your home for the highest possible price ASAP

Bought with United Real Estate





