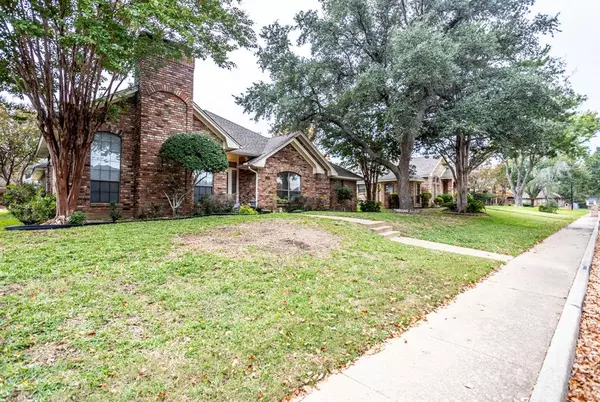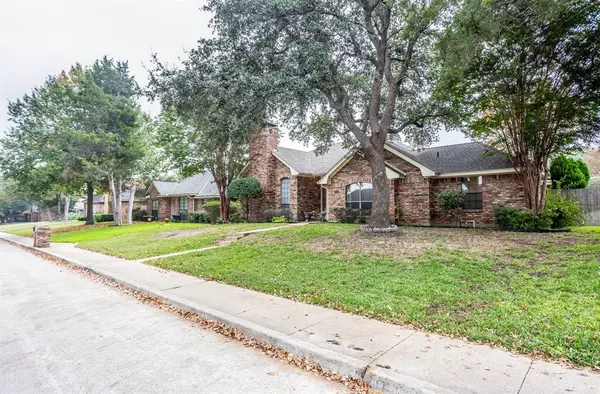$349,900
For more information regarding the value of a property, please contact us for a free consultation.
1528 Cobblestone Drive Desoto, TX 75115
3 Beds
3 Baths
2,027 SqFt
Key Details
Property Type Single Family Home
Sub Type Single Family Residence
Listing Status Sold
Purchase Type For Sale
Square Footage 2,027 sqft
Price per Sqft $172
Subdivision Windmill Hill Sec 01
MLS Listing ID 20478884
Sold Date 02/23/24
Style Traditional
Bedrooms 3
Full Baths 2
Half Baths 1
HOA Y/N None
Year Built 1986
Annual Tax Amount $8,067
Lot Size 8,929 Sqft
Acres 0.205
Property Description
HONEY, STOP THE CAR for this exquisite 3-bedroom, 2.5 bathroom custom home featuring impeccable craftsmanship and modern design. This residence boasts a spacious floor plan, 2 living areas with fireplace in formal living room, 2 dining areas; luxurious primary bedroom with ensuite, dual vanities, jetted tub and spacious walk-in closet. Impressive wood beams in ceilings of the family room, breakfast room and kitchen. The kitchen also features a built-in desk, skylight and breakfast bar. A bonus is the courtyard off the family room that is also visible from a large window in the primary bedroom. The backyard oasis includes a pristine pool & spa and beautifully designed landscape, creating a perfect blend of elegance and relaxation for your new Home, Sweet Home. This home qualifies for the Chase Bank $7,500 grant and seller is offering $5,000 in seller concessions to the buyer.
Location
State TX
County Dallas
Community Curbs, Sidewalks
Direction From Highway 67, go EAST onto E. Wintergreen Rd; RIGHT onto Primrose Ln; LEFT onto Cobblestone Dr.
Rooms
Dining Room 2
Interior
Interior Features Cable TV Available
Heating Central
Cooling Ceiling Fan(s), Central Air
Flooring Carpet, Ceramic Tile
Fireplaces Number 1
Fireplaces Type Gas Starter, Wood Burning
Appliance Dishwasher, Disposal, Electric Cooktop, Electric Oven, Microwave
Heat Source Central
Laundry Electric Dryer Hookup, Full Size W/D Area, Washer Hookup
Exterior
Exterior Feature Rain Gutters
Garage Spaces 2.0
Fence Wood
Pool Gunite, In Ground, Pool/Spa Combo
Community Features Curbs, Sidewalks
Utilities Available Cable Available, City Sewer, City Water, Curbs, Sidewalk
Roof Type Composition
Total Parking Spaces 2
Garage Yes
Private Pool 1
Building
Lot Description Interior Lot
Story One
Foundation Slab
Level or Stories One
Structure Type Brick
Schools
Elementary Schools Alexander
Middle Schools Reed
High Schools Duncanville
School District Duncanville Isd
Others
Ownership Juanita Savage
Financing VA
Read Less
Want to know what your home might be worth? Contact us for a FREE valuation!

Our team is ready to help you sell your home for the highest possible price ASAP

©2025 North Texas Real Estate Information Systems.
Bought with Sharon Gilmore • Multiview Realty





