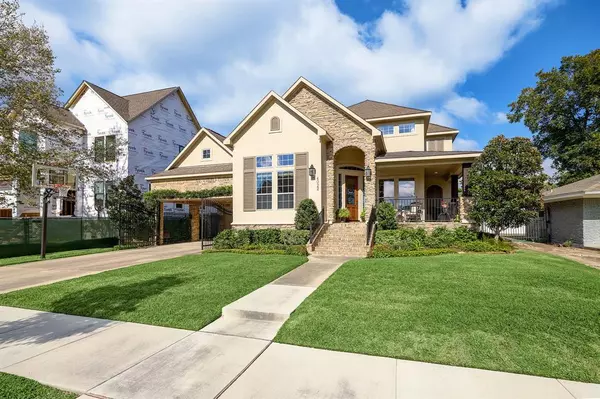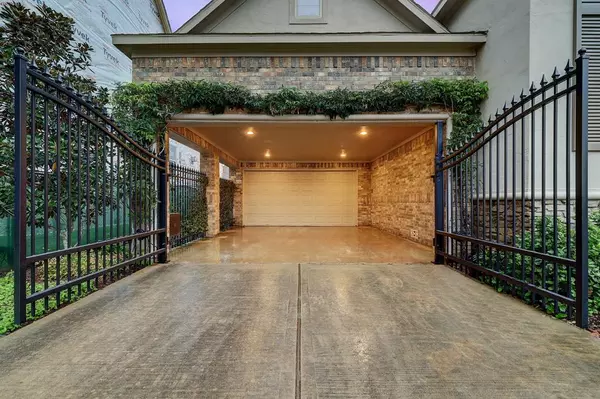$1,000,000
For more information regarding the value of a property, please contact us for a free consultation.
4022 Newshire DR Houston, TX 77025
4 Beds
3.1 Baths
3,535 SqFt
Key Details
Property Type Single Family Home
Listing Status Sold
Purchase Type For Sale
Square Footage 3,535 sqft
Price per Sqft $282
Subdivision Woodshire
MLS Listing ID 85605394
Sold Date 02/08/24
Style Traditional
Bedrooms 4
Full Baths 3
Half Baths 1
Year Built 2007
Annual Tax Amount $19,337
Tax Year 2023
Lot Size 7,800 Sqft
Acres 0.1791
Property Description
Stunning home with exceptional curb appeal in the Inner-Loop Woodshire neighborhood. A wrap around porch creates a welcoming atmosphere for guests and relaxing spot to enjoy the outdoors. Inside, a 2-story foyer highlights the home's architectural details-beautiful crown molding, tray ceilings, arched transition areas. A formal dining rm and dedicated study w/15ft ceiling overlook the front yard. The kitchen (w/custom pantry)/brkfst/living rm offer views of generous outdoor living space, htd pool & lush landscaping-perfect for entertaining! First flr main bedrm with neutral color pallete is a calming retreat–sitting area, 2 WI closets and ensuite w/separate vanities. Upstairs, family and friends can enjoy a large flex area, 3 bdrms & 2 baths. You'll delight at the bonus storage/future “FROG” in the attic! The 2-car garage has a Tesla charger! A gated porte cochere provides cover for 2 extra cars. Enjoy Inner Loop living!
Location
State TX
County Harris
Area Knollwood/Woodside Area
Rooms
Bedroom Description En-Suite Bath,Primary Bed - 1st Floor,Sitting Area,Walk-In Closet
Other Rooms Breakfast Room, Formal Dining, Gameroom Up, Home Office/Study, Utility Room in House
Master Bathroom Half Bath, Primary Bath: Double Sinks, Primary Bath: Jetted Tub, Primary Bath: Separate Shower, Secondary Bath(s): Tub/Shower Combo, Vanity Area
Kitchen Island w/o Cooktop, Kitchen open to Family Room, Pantry, Pots/Pans Drawers, Under Cabinet Lighting, Walk-in Pantry
Interior
Interior Features Alarm System - Owned, Crown Molding, Dryer Included, Fire/Smoke Alarm, Formal Entry/Foyer, High Ceiling, Refrigerator Included, Washer Included, Window Coverings
Heating Central Gas
Cooling Central Electric
Flooring Carpet, Tile, Wood
Fireplaces Number 1
Fireplaces Type Gaslog Fireplace
Exterior
Exterior Feature Back Yard Fenced, Covered Patio/Deck, Porch, Satellite Dish, Sprinkler System
Parking Features Attached Garage
Garage Spaces 2.0
Garage Description Auto Driveway Gate, Auto Garage Door Opener, Double-Wide Driveway, EV Charging Station, Porte-Cochere
Pool Heated, In Ground
Roof Type Composition
Accessibility Automatic Gate
Private Pool Yes
Building
Lot Description Subdivision Lot
Story 2
Foundation Pier & Beam
Lot Size Range 0 Up To 1/4 Acre
Sewer Public Sewer
Water Public Water
Structure Type Brick,Cement Board,Stone,Stucco,Wood
New Construction No
Schools
Elementary Schools Longfellow Elementary School (Houston)
Middle Schools Pershing Middle School
High Schools Bellaire High School
School District 27 - Houston
Others
Senior Community No
Restrictions Deed Restrictions
Tax ID 083-177-000-0012
Energy Description Attic Vents,Ceiling Fans,Digital Program Thermostat,High-Efficiency HVAC,Insulated/Low-E windows,North/South Exposure
Acceptable Financing Cash Sale, Conventional
Tax Rate 2.2019
Disclosures Sellers Disclosure
Listing Terms Cash Sale, Conventional
Financing Cash Sale,Conventional
Special Listing Condition Sellers Disclosure
Read Less
Want to know what your home might be worth? Contact us for a FREE valuation!

Our team is ready to help you sell your home for the highest possible price ASAP

Bought with Compass RE Texas, LLC - Houston





