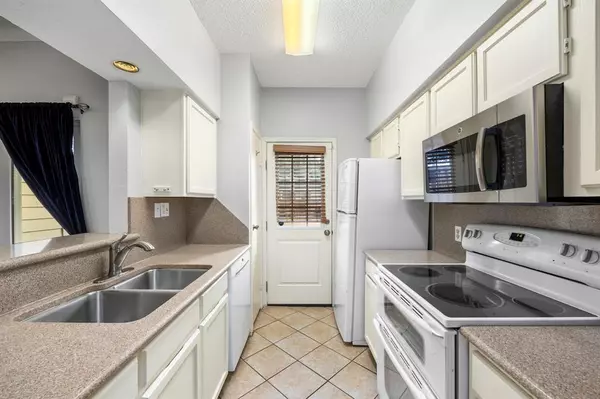$195,000
For more information regarding the value of a property, please contact us for a free consultation.
7575 Cambridge ST #202 Houston, TX 77054
2 Beds
2.1 Baths
1,174 SqFt
Key Details
Property Type Townhouse
Sub Type Townhouse
Listing Status Sold
Purchase Type For Sale
Square Footage 1,174 sqft
Price per Sqft $158
Subdivision Fontainebleau Condo
MLS Listing ID 88844048
Sold Date 02/06/24
Style Traditional
Bedrooms 2
Full Baths 2
Half Baths 1
HOA Fees $503/mo
Year Built 1982
Annual Tax Amount $3,761
Tax Year 2023
Lot Size 4.256 Acres
Property Description
Welcome to Cambridge, located minutes from the Texas Medical Center, Downtown, Reliant Stadium and so much more. Offering 2 bedrooms plus 2 full and 1 half bathrooms, this move-in ready condo boasts wood look flooring throughout (no carpet!), fresh interior paint 2023, granite countertops in the kitchen/bathrooms, and a gated community with covered parking right outside your back door. Additional recent updates: AC 2023, electrical panel 2023, double pane windows. Washer/dryer in unit. Large bedrooms each with their own on-suite bathroom offers a great roommate or family floor plan (see attached). Great office or hobby nook in primary bedroom. Light and bright with natural light in all rooms. Private fenced porch offers a great spot to enjoy your morning coffee. Community pool. Walk to UT Dental (across the street), Baylor College of Medicine McNair Campus, TMC shuttle, and so much more. Schedule your showing today. Welcome home!
Location
State TX
County Harris
Area Medical Center Area
Rooms
Bedroom Description All Bedrooms Up,Primary Bed - 2nd Floor,Split Plan,Walk-In Closet
Other Rooms Home Office/Study, Living Area - 1st Floor, Living/Dining Combo, Utility Room in House
Master Bathroom Half Bath, Primary Bath: Double Sinks, Primary Bath: Tub/Shower Combo, Secondary Bath(s): Tub/Shower Combo
Interior
Interior Features Alarm System - Leased, Refrigerator Included
Heating Central Electric
Cooling Central Electric
Flooring Laminate, Tile
Fireplaces Number 1
Fireplaces Type Wood Burning Fireplace
Appliance Electric Dryer Connection, Gas Dryer Connections
Dryer Utilities 1
Laundry Utility Rm in House
Exterior
Exterior Feature Controlled Access, Fenced, Patio/Deck, Storage
Roof Type Other
Street Surface Asphalt
Accessibility Automatic Gate
Private Pool No
Building
Story 2
Entry Level Levels 1 and 2
Foundation Slab
Sewer Public Sewer
Water Public Water
Structure Type Brick,Wood
New Construction No
Schools
Elementary Schools Whidby Elementary School
Middle Schools Cullen Middle School (Houston)
High Schools Lamar High School (Houston)
School District 27 - Houston
Others
HOA Fee Include Cable TV,Exterior Building,Grounds,Other,Trash Removal,Water and Sewer
Senior Community No
Tax ID 115-350-002-0002
Energy Description Ceiling Fans,Insulated/Low-E windows,Insulation - Other
Acceptable Financing Cash Sale, Investor, Other
Tax Rate 2.3169
Disclosures No Disclosures
Listing Terms Cash Sale, Investor, Other
Financing Cash Sale,Investor,Other
Special Listing Condition No Disclosures
Read Less
Want to know what your home might be worth? Contact us for a FREE valuation!

Our team is ready to help you sell your home for the highest possible price ASAP

Bought with HSRGV Group





