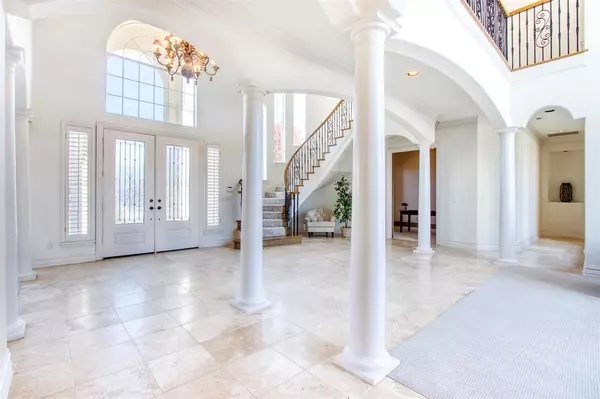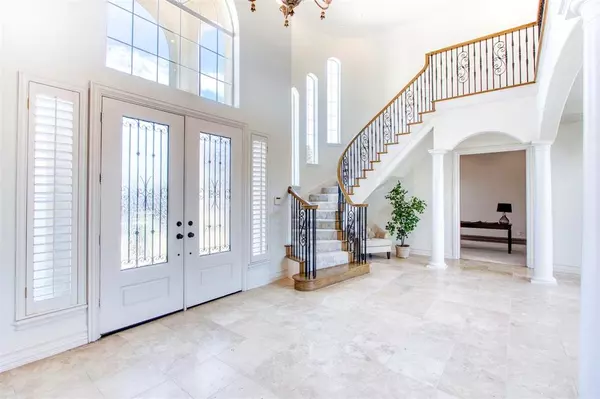$1,299,900
For more information regarding the value of a property, please contact us for a free consultation.
2200 Woodbridge Drive Mckinney, TX 75072
4 Beds
5 Baths
4,933 SqFt
Key Details
Property Type Single Family Home
Sub Type Single Family Residence
Listing Status Sold
Purchase Type For Sale
Square Footage 4,933 sqft
Price per Sqft $263
Subdivision Reserve At Eldorado
MLS Listing ID 20440607
Sold Date 02/02/24
Style Mediterranean,Traditional
Bedrooms 4
Full Baths 4
Half Baths 1
HOA Fees $58/ann
HOA Y/N Mandatory
Year Built 2000
Annual Tax Amount $17,926
Lot Size 0.760 Acres
Acres 0.76
Property Description
BEST & FINAL DUE 5PM 1.9! Situated within the prestigious gated community of Reserve at Eldorado, this custom Mediterranean home is nestled on a generous .76 acre lot. As you step inside, you are greeted by a 2-story entry, adorned with elegant details including the sweeping staircase. With 4 spacious beds & 4 on-suite baths, privacy & comfort are ensured for all. The powder bath adds luxury & convenience. A 1st floor guest suite ensures that visitors feel an extra touch of hospitality. The heart of this home lies in its eat-in kitchen equipped with a SubZero fridge, double ovens and gas cooktop. The private office is dedicated for work or study. Upstairs, the large bonus room provides endless possibilities for entertainment & relaxation. The outdoor oasis is truly a dream, featuring a pool, hot tub, diving board, and tanning ledge along with covered patio & large grass yard. This property provides the utmost security & privacy with ample space for indoor living and outdoor activities.
Location
State TX
County Collin
Community Gated, Sidewalks
Direction From 121, take the exit toward Hardin Blvd-Chelsea Blvd. Take S Hardin Blvd to Manor. Right onto Manor, right onto Woodbridge Dr.
Rooms
Dining Room 2
Interior
Interior Features Built-in Features, Cable TV Available, Chandelier, Decorative Lighting, Double Vanity, Eat-in Kitchen, Granite Counters, High Speed Internet Available, Kitchen Island, Multiple Staircases, Open Floorplan, Pantry, Walk-In Closet(s)
Heating Central, Natural Gas
Cooling Ceiling Fan(s), Central Air, Electric
Flooring Carpet, Ceramic Tile, Travertine Stone
Fireplaces Number 3
Fireplaces Type Family Room, Gas Starter, Living Room
Appliance Built-in Refrigerator, Dishwasher, Disposal, Electric Oven, Gas Cooktop, Microwave, Double Oven, Plumbed For Gas in Kitchen, Refrigerator
Heat Source Central, Natural Gas
Laundry Utility Room, Full Size W/D Area
Exterior
Exterior Feature Covered Patio/Porch, Rain Gutters, Lighting, Outdoor Kitchen, Private Yard
Garage Spaces 3.0
Fence Wrought Iron
Pool Heated, In Ground, Lap, Outdoor Pool, Pool Sweep, Pool/Spa Combo, Separate Spa/Hot Tub, Water Feature
Community Features Gated, Sidewalks
Utilities Available Cable Available, City Sewer, City Water, Curbs, Sidewalk
Roof Type Spanish Tile
Total Parking Spaces 3
Garage Yes
Private Pool 1
Building
Lot Description Cul-De-Sac, Few Trees, Interior Lot, Landscaped, Lrg. Backyard Grass, Sprinkler System, Subdivision
Story Two
Foundation Slab
Level or Stories Two
Structure Type Stucco
Schools
Elementary Schools Valley Creek
Middle Schools Faubion
High Schools Mckinney
School District Mckinney Isd
Others
Ownership See Tax Records
Acceptable Financing Cash, Conventional
Listing Terms Cash, Conventional
Financing Conventional
Read Less
Want to know what your home might be worth? Contact us for a FREE valuation!

Our team is ready to help you sell your home for the highest possible price ASAP

©2025 North Texas Real Estate Information Systems.
Bought with Ali Noori • Compass RE Texas, LLC





