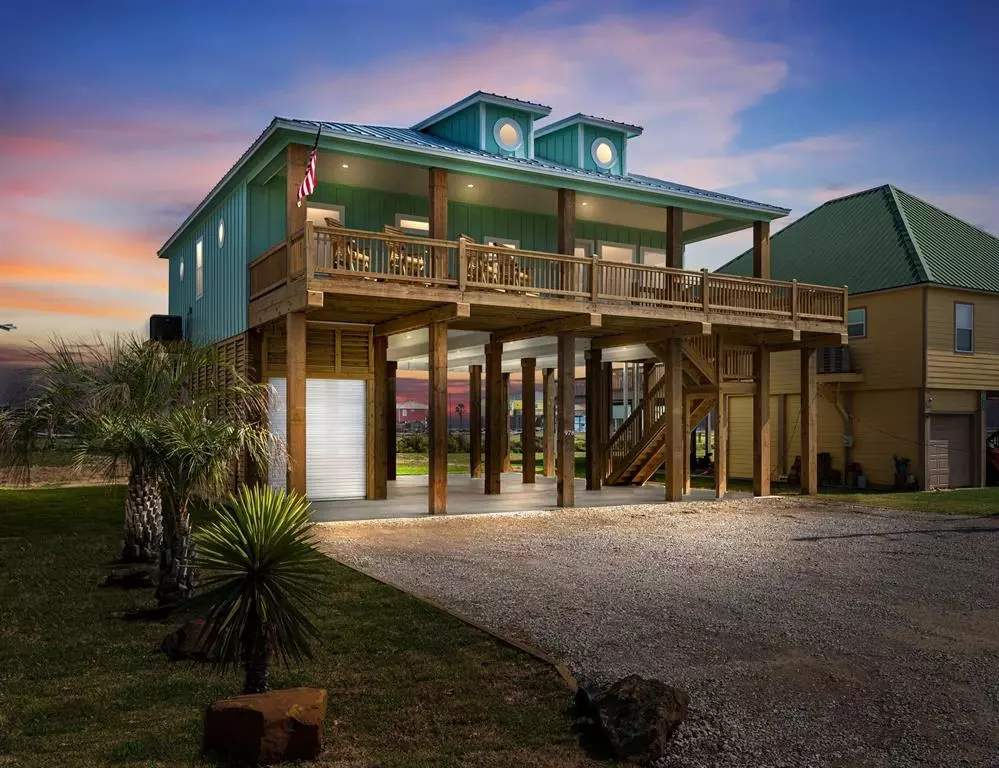$799,000
For more information regarding the value of a property, please contact us for a free consultation.
978 Bolivar Dunes BLVD Gilchrist, TX 77617
4 Beds
3 Baths
1,600 SqFt
Key Details
Property Type Single Family Home
Listing Status Sold
Purchase Type For Sale
Square Footage 1,600 sqft
Price per Sqft $478
Subdivision Dunes At Bolivar
MLS Listing ID 59292692
Sold Date 01/30/24
Style Craftsman
Bedrooms 4
Full Baths 3
Year Built 2023
Annual Tax Amount $914
Tax Year 2023
Lot Size 9,100 Sqft
Property Description
Exciting Things are happening in Gilchrist, Texas! Check out this New Construction Home with its Outstanding Views of the Ocean and Spectacular Horizons and Sunsets from Tall Horizonal -Picture Perfect Showcase Windows. Tall Ceilings w/ Fans. Decorative Tile Fireplace. Large Bedrooms including one w/ Built in Bunks, Primary Bedroom and Bath- Very Elegant. Level 4 Natural Stone Quartz Countertops throughout. Modern Stainless Appliances, Glass Backsplashes, Glass Globe Lighting. All Rooms have a Warm, Welcoming Ambience~ with Mild Coastal Colors and Stained Top Grade Woods Throughout... Sold Completely Furnished- Turnkey/ Ready to Settle right in. Newly Installed Cargo Lift and Landscaped Lawn,3 Ton Duel stage AC Unit. Plenty of Concrete, Sand Shower and Naturally- A Tiki Bar Area downstairs . Come See this home and Entertain or enjoy Relaxation Under the Covered Upstairs Wooden Deck. Experience the Tranquil View of the Ocean and the Sea Birds. ( Gilchrist is East of Crystal Beach)
Location
State TX
County Galveston
Area Caplen
Rooms
Bedroom Description All Bedrooms Down,Built-In Bunk Beds,En-Suite Bath,Primary Bed - 1st Floor,Split Plan,Walk-In Closet
Other Rooms 1 Living Area, Family Room, Kitchen/Dining Combo, Living Area - 1st Floor
Master Bathroom Primary Bath: Double Sinks, Primary Bath: Shower Only, Primary Bath: Soaking Tub
Den/Bedroom Plus 4
Kitchen Breakfast Bar, Kitchen open to Family Room
Interior
Interior Features Dryer Included, High Ceiling, Refrigerator Included, Washer Included
Heating Central Electric
Cooling Central Electric
Flooring Tile, Vinyl Plank
Fireplaces Number 1
Fireplaces Type Electric Fireplace
Exterior
Exterior Feature Back Yard, Cargo Lift, Covered Patio/Deck, Patio/Deck, Private Driveway
Parking Features Attached Garage, Oversized Garage
Garage Spaces 1.0
Carport Spaces 3
Garage Description Additional Parking
Waterfront Description Beach View,Beachside,Gulf View
Roof Type Other
Private Pool No
Building
Lot Description Subdivision Lot, Water View
Faces South,West
Story 1
Foundation On Stilts, Slab
Lot Size Range 0 Up To 1/4 Acre
Builder Name Healey Homes LLC
Water Aerobic, Public Water
Structure Type Cement Board
New Construction Yes
Schools
Elementary Schools High Island School
Middle Schools High Island School
High Schools High Island School
School District 25 - High Island
Others
Senior Community No
Restrictions Build Line Restricted,Unknown
Tax ID 3096-0000-0017-000
Ownership Full Ownership
Acceptable Financing Cash Sale, Conventional
Tax Rate 0.058175
Disclosures Other Disclosures
Listing Terms Cash Sale, Conventional
Financing Cash Sale,Conventional
Special Listing Condition Other Disclosures
Read Less
Want to know what your home might be worth? Contact us for a FREE valuation!

Our team is ready to help you sell your home for the highest possible price ASAP

Bought with Keller Williams of Southeast Texas





