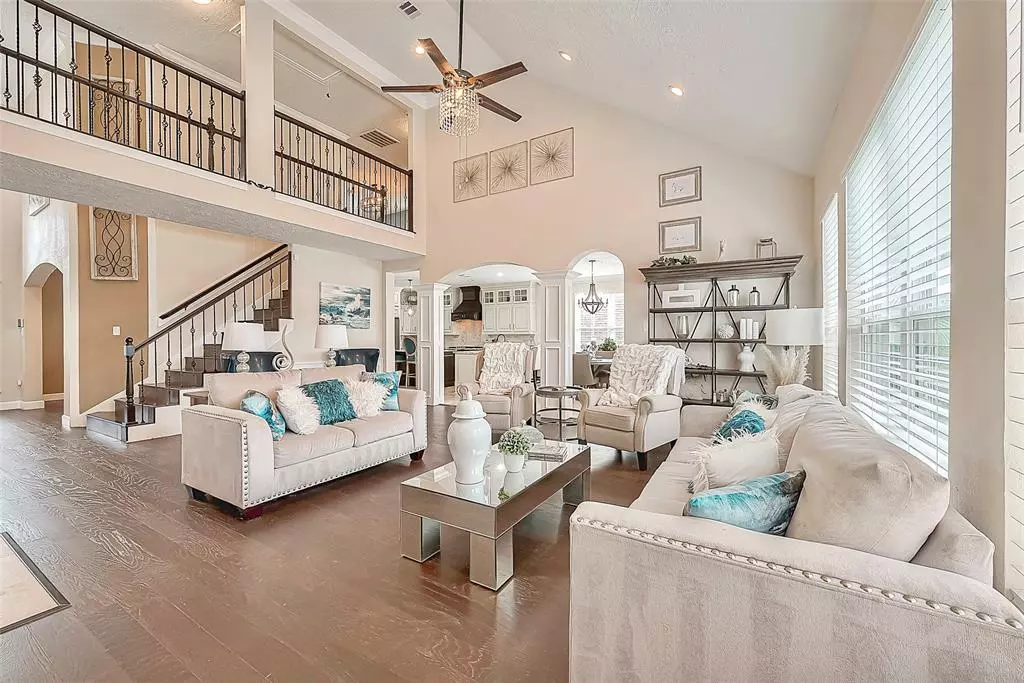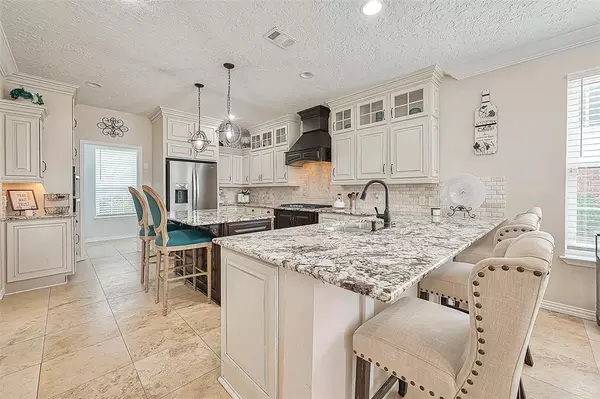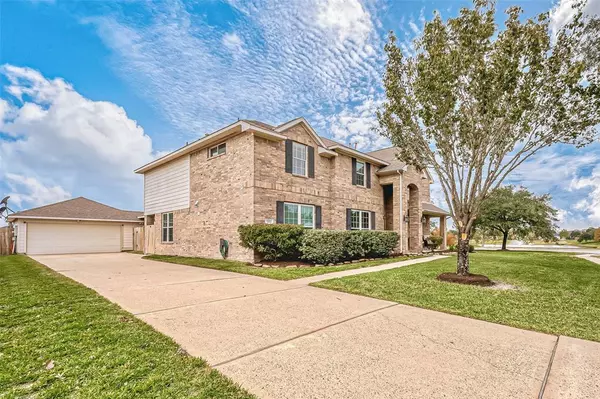$525,000
For more information regarding the value of a property, please contact us for a free consultation.
5502 Willowpeak CT Rosharon, TX 77583
5 Beds
3.1 Baths
4,004 SqFt
Key Details
Property Type Single Family Home
Listing Status Sold
Purchase Type For Sale
Square Footage 4,004 sqft
Price per Sqft $129
Subdivision Savannah Landing
MLS Listing ID 13968193
Sold Date 01/23/24
Style Traditional
Bedrooms 5
Full Baths 3
Half Baths 1
HOA Fees $46/ann
HOA Y/N 1
Year Built 2003
Annual Tax Amount $11,144
Tax Year 2023
Lot Size 10,062 Sqft
Acres 0.231
Property Description
*VIRTUAL TOUR AVAILABLE TO VIEW* 2 story home has been completely renovated w/ a waterfront view! This beauty features custom cabinets w/ lazy Susan, concealed cabinet for trash bin, 5 burner cooktop, built in deep drawers. Not to mention the oversized island and granite countertop offering additional seating! The primary bedroom features columns and a fireplace w/ chandelier and HUGE walk in closet! The mirror accent wall in the powder room and custom cabinets throughout differentiate this home from the rest. Plenty of natural light beams into the home! The living room features a floor to ceiling fireplace, iron banister. The bedrooms feature a beautiful accent wall! The game room upstairs has a wet bar, perfect for entertaining. The backyard features not only views of the lake, but a deck with a TV recently installed 2023! Home had new insulation and A/C ducts 2018/2019. The 5th bedroom is currently being used as a gym room. It's a must see!
Location
State TX
County Brazoria
Area Alvin North
Rooms
Bedroom Description All Bedrooms Up,Primary Bed - 1st Floor,Walk-In Closet
Other Rooms 1 Living Area, Gameroom Up, Home Office/Study, Utility Room in House
Master Bathroom Half Bath, Primary Bath: Double Sinks, Primary Bath: Separate Shower, Primary Bath: Soaking Tub, Secondary Bath(s): Double Sinks, Secondary Bath(s): Tub/Shower Combo
Kitchen Island w/o Cooktop
Interior
Interior Features Fire/Smoke Alarm
Heating Central Gas
Cooling Central Electric
Fireplaces Number 1
Fireplaces Type Gas Connections
Exterior
Exterior Feature Back Yard Fenced, Balcony, Patio/Deck
Parking Features Detached Garage
Garage Spaces 2.0
Roof Type Composition
Private Pool No
Building
Lot Description Corner, Cul-De-Sac, Subdivision Lot
Story 2
Foundation Slab
Lot Size Range 0 Up To 1/4 Acre
Sewer Public Sewer
Water Public Water
Structure Type Brick,Wood
New Construction No
Schools
Elementary Schools Savannah Lakes Elementary School
Middle Schools Manvel Junior High School
High Schools Manvel High School
School District 3 - Alvin
Others
Senior Community No
Restrictions Deed Restrictions
Tax ID 7464-1002-001
Energy Description Ceiling Fans
Tax Rate 2.9567
Disclosures Sellers Disclosure
Special Listing Condition Sellers Disclosure
Read Less
Want to know what your home might be worth? Contact us for a FREE valuation!

Our team is ready to help you sell your home for the highest possible price ASAP

Bought with TreeGrace Realty





