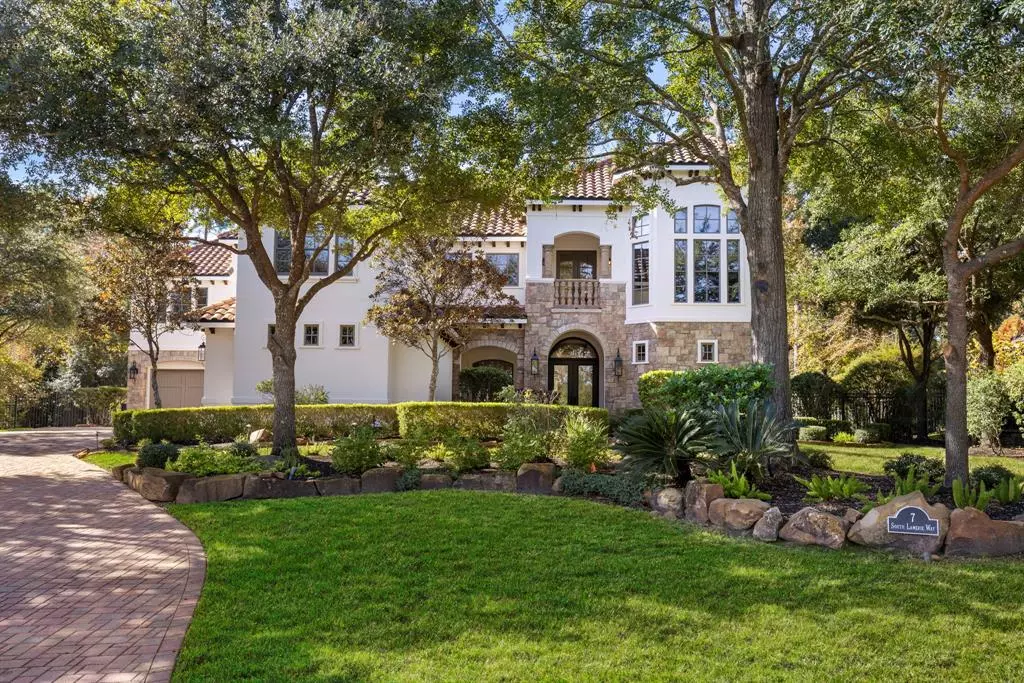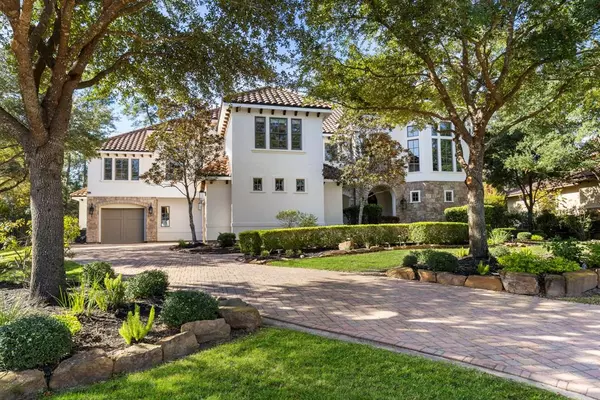$2,350,000
For more information regarding the value of a property, please contact us for a free consultation.
7 S Lamerie WAY The Woodlands, TX 77382
5 Beds
5.2 Baths
6,124 SqFt
Key Details
Property Type Single Family Home
Listing Status Sold
Purchase Type For Sale
Square Footage 6,124 sqft
Price per Sqft $375
Subdivision Wdlnds Village Of Carlton Woods 15
MLS Listing ID 29017775
Sold Date 01/22/24
Style Mediterranean
Bedrooms 5
Full Baths 5
Half Baths 2
HOA Fees $354/ann
HOA Y/N 1
Year Built 2007
Annual Tax Amount $38,793
Tax Year 2023
Lot Size 0.572 Acres
Acres 0.572
Property Description
Elevated luxury living in the prestigious gated community of Carlton Woods Nicklaus! This move-in-ready beauty overlooks one of CW's many lakes showcasing generous 2022 / 2023 improvements including fresh interior/exterior paint; a Sonos speaker system; Pecan wood flooring throughout; honed quartzite counters, & new lighting. Complete kitchen, primary suite & powder bath remodels! All 2022 AC systems & water heaters. An easy-flowing floorplan complements generous entertainment spaces & ensuite flex room. 2nd floor living enjoys a home theater; game room & 3 ensuite bedrooms. The outdoor living space is equally impressive boasting a heated swimming pool/spa; summer kitchen & covered patio w/ fireplace. Mature hardwood trees & updated landscaping surround this delightful homesite, providing additional privacy with no rear neighbors. The property includes a 3-car garage. Enjoy the security of a 24-hour manned gate, top-notch Woodlands schools, & access to a world-class golf & amenities.
Location
State TX
County Montgomery
Community The Woodlands
Area The Woodlands
Rooms
Bedroom Description 2 Bedrooms Down,En-Suite Bath,Primary Bed - 1st Floor,Sitting Area,Walk-In Closet
Other Rooms Breakfast Room, Formal Dining, Formal Living, Gameroom Up, Home Office/Study, Living Area - 1st Floor, Media, Utility Room in House, Wine Room
Master Bathroom Half Bath, Primary Bath: Double Sinks, Primary Bath: Separate Shower, Primary Bath: Soaking Tub, Secondary Bath(s): Shower Only, Secondary Bath(s): Tub/Shower Combo, Vanity Area
Den/Bedroom Plus 5
Kitchen Breakfast Bar, Island w/o Cooktop, Kitchen open to Family Room, Pot Filler, Second Sink, Under Cabinet Lighting, Walk-in Pantry
Interior
Interior Features 2 Staircases, Alarm System - Owned, Balcony, Crown Molding, Dry Bar, Fire/Smoke Alarm, Formal Entry/Foyer, High Ceiling, Refrigerator Included, Spa/Hot Tub, Wet Bar, Window Coverings
Heating Central Gas, Zoned
Cooling Central Electric
Flooring Carpet, Tile, Travertine, Wood
Fireplaces Number 2
Fireplaces Type Gas Connections
Exterior
Exterior Feature Outdoor Fireplace, Outdoor Kitchen, Patio/Deck, Sprinkler System, Subdivision Tennis Court
Parking Features Attached Garage
Garage Spaces 3.0
Garage Description Auto Garage Door Opener
Pool Gunite
Waterfront Description Lake View
Roof Type Tile
Street Surface Concrete,Curbs,Gutters
Accessibility Manned Gate
Private Pool Yes
Building
Lot Description Cul-De-Sac, Subdivision Lot, Water View
Faces North
Story 2
Foundation Slab
Lot Size Range 1/2 Up to 1 Acre
Builder Name Aldo Novi
Water Water District
Structure Type Stone,Stucco
New Construction No
Schools
Elementary Schools Tough Elementary School
Middle Schools Mccullough Junior High School
High Schools The Woodlands High School
School District 11 - Conroe
Others
HOA Fee Include Courtesy Patrol,Grounds,Limited Access Gates,On Site Guard,Other,Recreational Facilities
Senior Community No
Restrictions Deed Restrictions
Tax ID 9600-15-02500
Ownership Full Ownership
Energy Description Attic Fan,Attic Vents,Ceiling Fans,Digital Program Thermostat,Insulated Doors,Insulation - Blown Fiberglass,Radiant Attic Barrier
Acceptable Financing Cash Sale, Conventional, FHA, VA
Tax Rate 2.0208
Disclosures Exclusions, Mud, Sellers Disclosure
Listing Terms Cash Sale, Conventional, FHA, VA
Financing Cash Sale,Conventional,FHA,VA
Special Listing Condition Exclusions, Mud, Sellers Disclosure
Read Less
Want to know what your home might be worth? Contact us for a FREE valuation!

Our team is ready to help you sell your home for the highest possible price ASAP

Bought with Gregtxrealty





