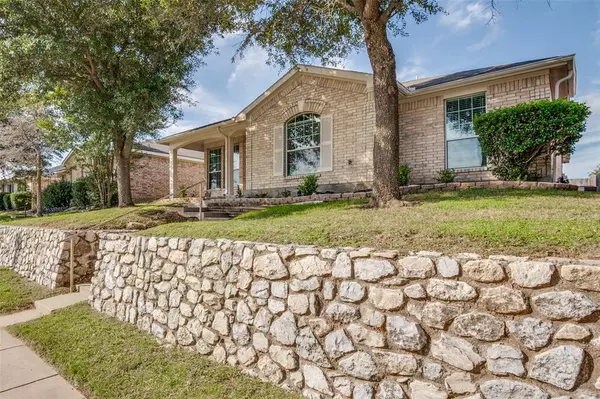$289,000
For more information regarding the value of a property, please contact us for a free consultation.
2945 Midbury Drive Lancaster, TX 75134
3 Beds
2 Baths
1,619 SqFt
Key Details
Property Type Single Family Home
Sub Type Single Family Residence
Listing Status Sold
Purchase Type For Sale
Square Footage 1,619 sqft
Price per Sqft $178
Subdivision Ames Meadow Ph 04
MLS Listing ID 20475130
Sold Date 01/18/24
Bedrooms 3
Full Baths 2
HOA Fees $16/ann
HOA Y/N Mandatory
Year Built 2004
Annual Tax Amount $6,914
Lot Size 5,488 Sqft
Acres 0.126
Property Description
Price Adjustment! Welcome to your dream home! This stunning 3-bedroom, 2-bathroom residence is move-in ready and boasts a spacious open floorplan, making it perfect for both comfortable living and entertaining. Enjoy a crisp and clean interior with recently applied fresh paint throughout the entire home. Step onto stylish and durable luxury vinyl plank flooring that adds a touch of elegance to the kitchen and dining room. Peace of mind comes standard with a foundation warranty, ensuring the stability and longevity of your new home. Situated in a desirable neighborhood, this home is close to schools, parks, shopping, and dining. Don't miss out on the opportunity to make this beautifully appointed house your new home! Act fast, as homes of this caliber don't stay on the market for long.
Location
State TX
County Dallas
Direction I20 to Houston School Rd into Lancaster, TX. Turn left on Ames Rd. Turn right onto Margeaux Dr. Turn right onto Montrose Ln. Montrose Ln turns left and becomes Midbury Dr. Destination will be on the right.
Rooms
Dining Room 1
Interior
Interior Features Decorative Lighting, Eat-in Kitchen, High Speed Internet Available, Kitchen Island, Open Floorplan, Pantry, Walk-In Closet(s), Wired for Data
Heating Fireplace(s), Natural Gas
Cooling Attic Fan, Ceiling Fan(s), Central Air, Roof Turbine(s)
Flooring Carpet, Luxury Vinyl Plank, Tile
Fireplaces Number 1
Fireplaces Type Living Room, Wood Burning
Appliance Dishwasher, Disposal, Electric Range, Gas Water Heater, Microwave
Heat Source Fireplace(s), Natural Gas
Laundry Electric Dryer Hookup, Full Size W/D Area
Exterior
Garage Spaces 2.0
Fence Back Yard, Privacy, Wood
Utilities Available City Sewer, City Water, Community Mailbox, Electricity Available, Individual Gas Meter, Individual Water Meter, Phone Available
Total Parking Spaces 2
Garage Yes
Building
Story One
Foundation Slab
Level or Stories One
Structure Type Brick
Schools
Elementary Schools Houston
Middle Schools Lancaster
High Schools Lancaster
School District Lancaster Isd
Others
Ownership Contact Agent
Acceptable Financing Cash, Conventional, FHA, Lease Purchase, VA Loan
Listing Terms Cash, Conventional, FHA, Lease Purchase, VA Loan
Financing FHA
Special Listing Condition Agent Related to Owner
Read Less
Want to know what your home might be worth? Contact us for a FREE valuation!

Our team is ready to help you sell your home for the highest possible price ASAP

©2025 North Texas Real Estate Information Systems.
Bought with Claudia Marquez • Rise DFW Real Estate





