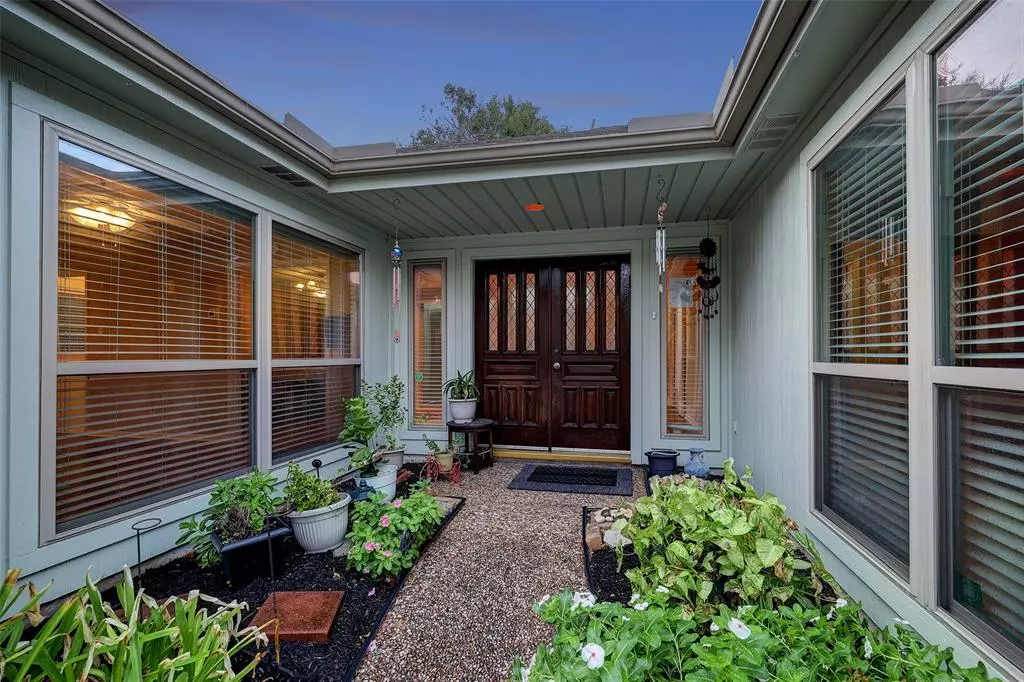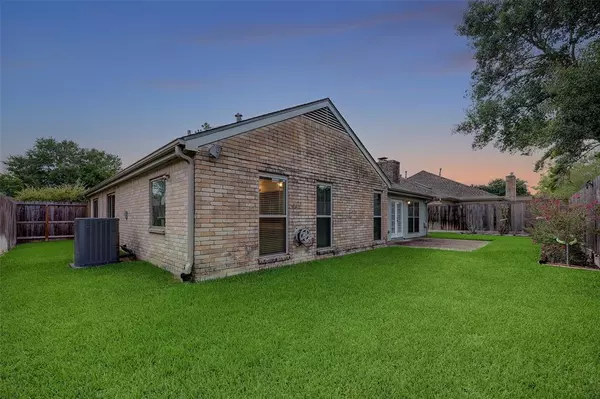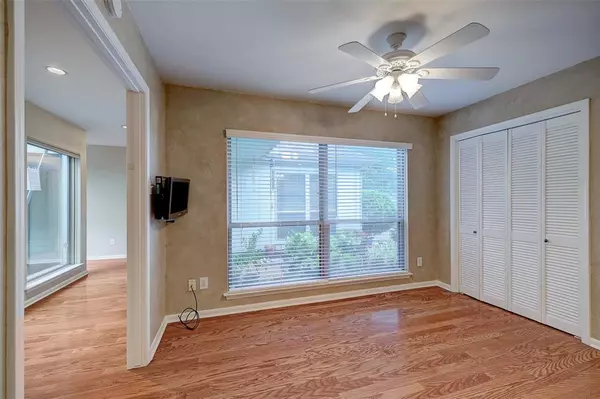$400,000
For more information regarding the value of a property, please contact us for a free consultation.
12314 Piping Rock DR Houston, TX 77077
3 Beds
2 Baths
2,375 SqFt
Key Details
Property Type Single Family Home
Listing Status Sold
Purchase Type For Sale
Square Footage 2,375 sqft
Price per Sqft $164
Subdivision Shadowbriar Sec 02
MLS Listing ID 18380678
Sold Date 12/20/23
Style Traditional
Bedrooms 3
Full Baths 2
HOA Fees $53/ann
HOA Y/N 1
Year Built 1982
Annual Tax Amount $7,751
Tax Year 2022
Lot Size 7,935 Sqft
Acres 0.1822
Property Description
Welcome to this meticulously maintained home in the highly sought-after Shadowbriar neighborhood within the Energy Corridor. . Extensive smart upgrades have been carried out to enhance the property's functionality and efficiency, including new roof (2020), Complete A/C/Heat Duct System (2022), Double-Pane Storm Windows (2021) and more! (see listing docs for details). The interior of the home boasts large windows that flood the living area with abundant natural light. Fireplace in the center adds an inviting warmth to the already captivating living space. The outdoor area is simply breathtaking, providing an ideal space for relaxation and entertaining friends and family. 3 bedrooms PLUS an office, perfect for remote work or as a dedicated study area. This home is unquestionably a must-see!
Location
State TX
County Harris
Area Energy Corridor
Rooms
Bedroom Description All Bedrooms Down,En-Suite Bath,Primary Bed - 1st Floor,Walk-In Closet
Other Rooms 1 Living Area, Breakfast Room, Formal Dining, Formal Living, Home Office/Study, Living Area - 1st Floor
Master Bathroom Primary Bath: Double Sinks, Primary Bath: Jetted Tub, Primary Bath: Separate Shower, Primary Bath: Soaking Tub
Den/Bedroom Plus 4
Kitchen Breakfast Bar, Island w/o Cooktop, Pantry
Interior
Interior Features Alarm System - Owned, Window Coverings, Fire/Smoke Alarm, High Ceiling, Wet Bar
Heating Central Gas
Cooling Central Electric
Flooring Carpet, Engineered Wood, Tile
Fireplaces Number 1
Fireplaces Type Gas Connections, Wood Burning Fireplace
Exterior
Exterior Feature Back Green Space, Back Yard, Back Yard Fenced, Fully Fenced, Sprinkler System, Subdivision Tennis Court
Parking Features Attached Garage
Garage Spaces 2.0
Roof Type Composition
Street Surface Asphalt
Private Pool No
Building
Lot Description Other
Faces South
Story 1
Foundation Slab
Lot Size Range 0 Up To 1/4 Acre
Sewer Public Sewer
Water Public Water
Structure Type Brick,Wood
New Construction No
Schools
Elementary Schools Ashford/Shadowbriar Elementary School
Middle Schools West Briar Middle School
High Schools Westside High School
School District 27 - Houston
Others
HOA Fee Include Recreational Facilities
Senior Community No
Restrictions Deed Restrictions
Tax ID 113-813-000-0016
Ownership Full Ownership
Energy Description Attic Fan,Digital Program Thermostat
Tax Rate 2.2019
Disclosures Sellers Disclosure
Special Listing Condition Sellers Disclosure
Read Less
Want to know what your home might be worth? Contact us for a FREE valuation!

Our team is ready to help you sell your home for the highest possible price ASAP

Bought with Wanda Taylor Properties





