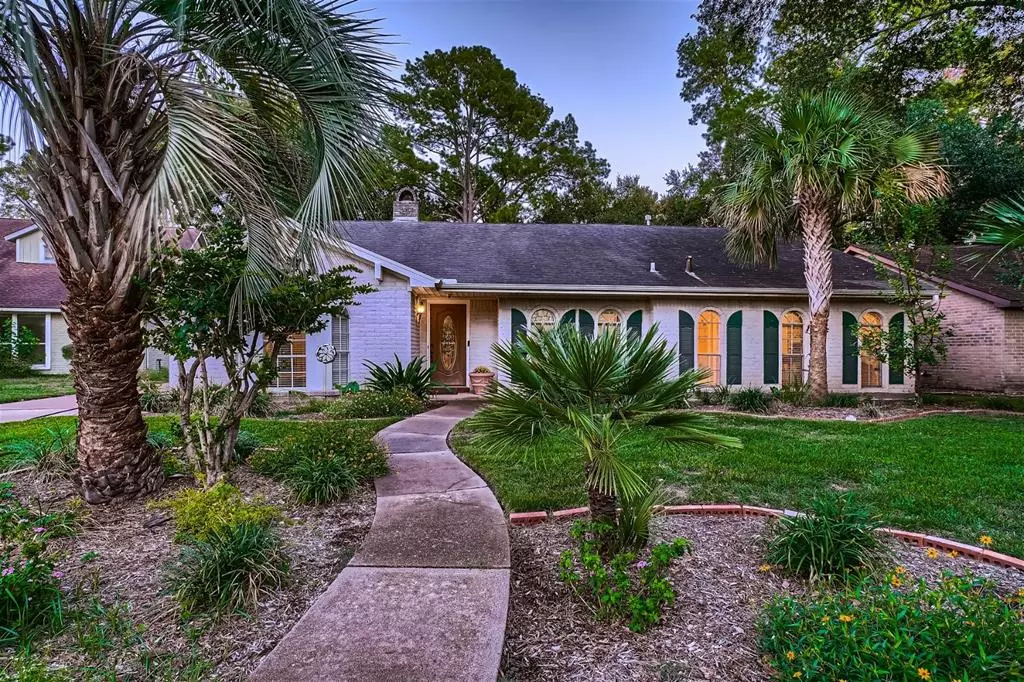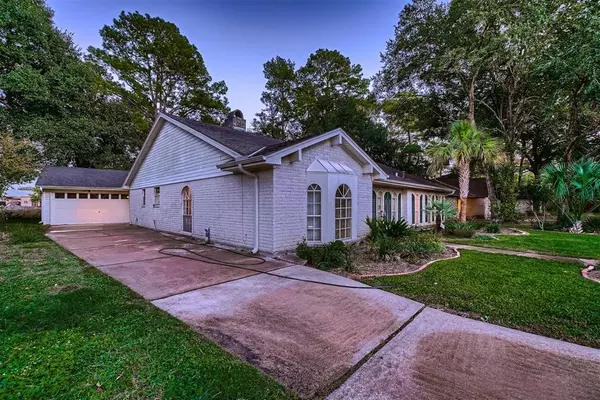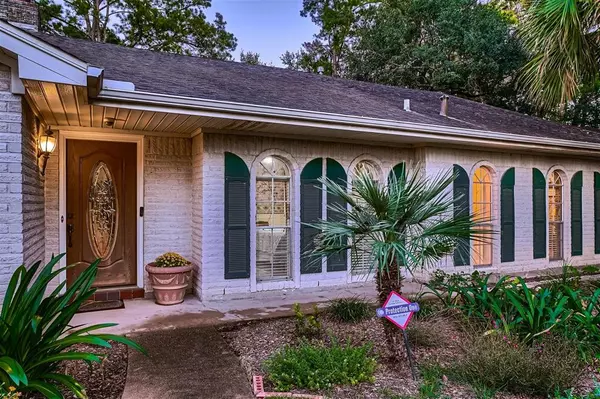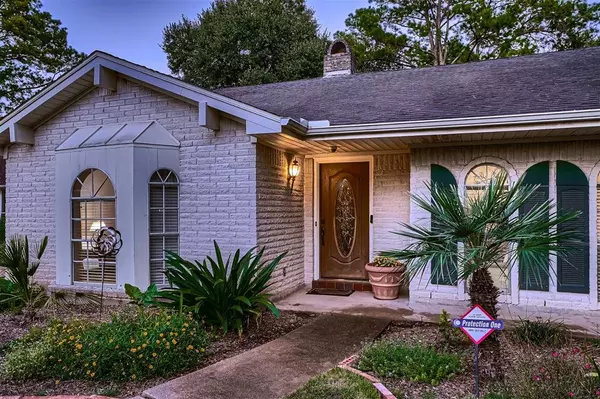$257,000
For more information regarding the value of a property, please contact us for a free consultation.
5910 Lawn LN Houston, TX 77088
4 Beds
2.1 Baths
2,258 SqFt
Key Details
Property Type Single Family Home
Listing Status Sold
Purchase Type For Sale
Square Footage 2,258 sqft
Price per Sqft $108
Subdivision Inwood Forest Sec 06
MLS Listing ID 34503377
Sold Date 12/06/23
Style Ranch
Bedrooms 4
Full Baths 2
Half Baths 1
HOA Fees $25/ann
HOA Y/N 1
Year Built 1970
Annual Tax Amount $4,688
Tax Year 2022
Lot Size 9,590 Sqft
Acres 0.2202
Property Description
Never Flooded! This neighborhood is characterized by curved streets and cul-de-sacs. There are large areas of green space thanks to $70,675,829 in funding to convert the Inwood Forest Golf Course into trails, scenic ponds, outdoor recreation space, & significant landscaping plantings. 5910 Lawn Lane backs up to part of this redevelopment! When you enter the home there is a huge formal living room and in the back of the house is an equally large den. The spacious main bedroom can accommodate your large furniture set with room to spare. It features a walk-in closet, an en suite bathroom and has private views to the back patio. The back patio is covered, well shaded and has views of the future walking trail and possibly the lake (the project is not finished so buyer to verify details). NO back neighbors! The home has a breakfast area, dinning area, living room, den and a breakfast area. These are all separate areas. Also, The driveway is huge and can accommodate several cars. Hurry!
Location
State TX
County Harris
Area Northwest Houston
Rooms
Bedroom Description En-Suite Bath,Primary Bed - 1st Floor
Other Rooms Den, Formal Dining, Formal Living
Kitchen Breakfast Bar, Pantry
Interior
Heating Central Gas
Cooling Central Electric
Flooring Carpet, Laminate, Tile
Fireplaces Number 1
Fireplaces Type Gas Connections, Wood Burning Fireplace
Exterior
Exterior Feature Back Green Space, Back Yard Fenced, Covered Patio/Deck, Fully Fenced, Private Driveway
Parking Features Detached Garage
Garage Spaces 2.0
Garage Description Auto Garage Door Opener
Roof Type Composition
Street Surface Concrete
Private Pool No
Building
Lot Description Cul-De-Sac
Faces West
Story 1
Foundation Slab
Lot Size Range 0 Up To 1/4 Acre
Sewer Public Sewer
Water Public Water
Structure Type Brick,Wood
New Construction No
Schools
Elementary Schools Smith Academy
Middle Schools Hoffman Middle School
High Schools Eisenhower High School
School District 1 - Aldine
Others
HOA Fee Include Courtesy Patrol
Senior Community No
Restrictions Unknown
Tax ID 101-410-000-0044
Energy Description Ceiling Fans
Acceptable Financing Cash Sale, Conventional, FHA, VA
Tax Rate 2.3986
Disclosures Sellers Disclosure
Listing Terms Cash Sale, Conventional, FHA, VA
Financing Cash Sale,Conventional,FHA,VA
Special Listing Condition Sellers Disclosure
Read Less
Want to know what your home might be worth? Contact us for a FREE valuation!

Our team is ready to help you sell your home for the highest possible price ASAP

Bought with Norhill Realty





