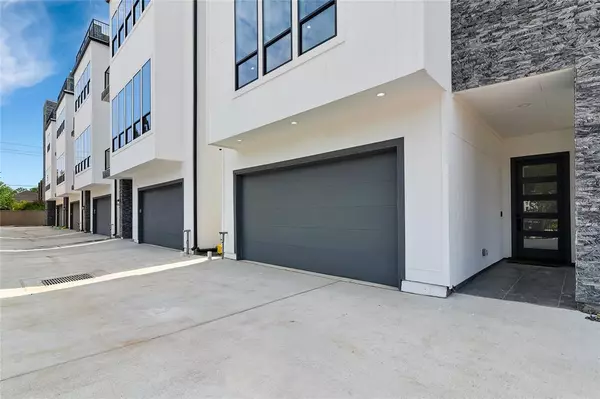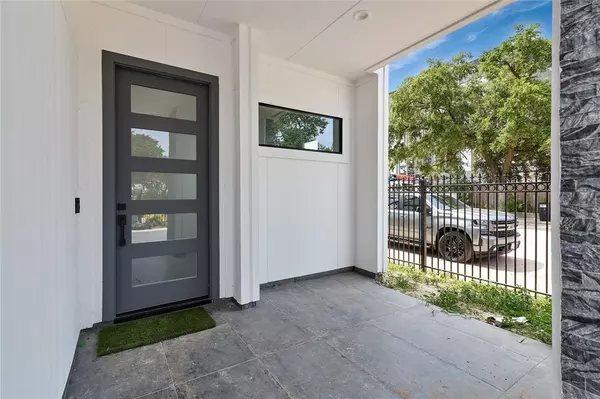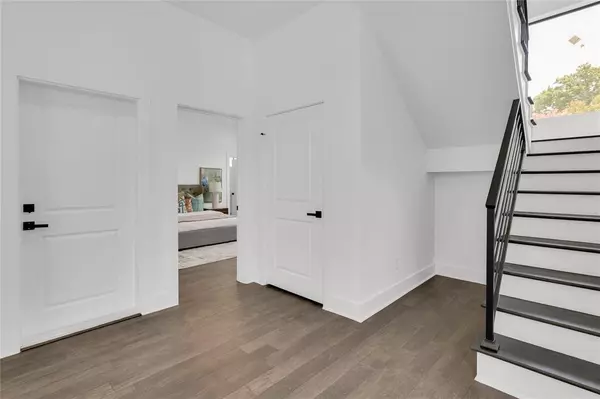$869,820
For more information regarding the value of a property, please contact us for a free consultation.
5907 Winsome LN #A Houston, TX 77057
3 Beds
3.1 Baths
3,052 SqFt
Key Details
Property Type Single Family Home
Listing Status Sold
Purchase Type For Sale
Square Footage 3,052 sqft
Price per Sqft $271
Subdivision Richmond Terrace
MLS Listing ID 30030095
Sold Date 12/04/23
Style Contemporary/Modern
Bedrooms 3
Full Baths 3
Half Baths 1
HOA Fees $56/ann
HOA Y/N 1
Year Built 2023
Lot Size 2,473 Sqft
Property Description
NEW CONSTRUCTION - Luxury Gated Modern Style homes at Winsome Village! Single-family homes living within inner loop, minutes from the Galleria. Technology meets luxury, thoughtful design, exquisite finishes high-end built-in features, smart home features, surround & security systems, oversized 4th-floor rooftop deck overseeing the city! Beautiful wood floors, light design accent, bathed in natural lights, energy saving double compressed windows. Home is elevator capable with automatized access gated. We invite you to also view the other four neighboring units being offered for sale. The first floor provides a wide entrance accompanied by a guest bedroom with its private bathroom and closet along with a two-cars garage. The 2nd floor offers ideal wonderful open floor plan layout for entertaining & relaxation with a soaring 12' ceiling, flowing seamlessly into the great room exhibiting class and warmth with a limestone gas fireplace. Pictures are from Units A & E.
Location
State TX
County Harris
Area Galleria
Rooms
Bedroom Description 1 Bedroom Down - Not Primary BR
Other Rooms 1 Living Area, Formal Dining
Interior
Interior Features Alarm System - Leased, Balcony, Elevator Shaft, Wired for Sound
Heating Central Gas
Cooling Central Electric
Flooring Wood
Fireplaces Number 1
Fireplaces Type Gas Connections
Dryer Utilities 1
Exterior
Exterior Feature Balcony, Patio/Deck, Sprinkler System
Parking Features Attached Garage
Garage Spaces 2.0
Roof Type Composition
Street Surface Concrete,Gutters
Accessibility Automatic Gate
Private Pool No
Building
Lot Description Other
Faces East
Story 4
Foundation Pier & Beam, Slab
Lot Size Range 0 Up To 1/4 Acre
Builder Name Visionary Builders
Sewer Public Sewer
Water Public Water
Structure Type Stone,Stucco
New Construction Yes
Schools
Elementary Schools School At St George Place
Middle Schools Tanglewood Middle School
High Schools Wisdom High School
School District 27 - Houston
Others
HOA Fee Include Limited Access Gates
Senior Community No
Restrictions Restricted
Tax ID 078-069-003-0001
Ownership Full Ownership
Energy Description Energy Star Appliances
Acceptable Financing Cash Sale, Conventional, FHA
Disclosures Other Disclosures
Listing Terms Cash Sale, Conventional, FHA
Financing Cash Sale,Conventional,FHA
Special Listing Condition Other Disclosures
Read Less
Want to know what your home might be worth? Contact us for a FREE valuation!

Our team is ready to help you sell your home for the highest possible price ASAP

Bought with Texas Signature Realty





