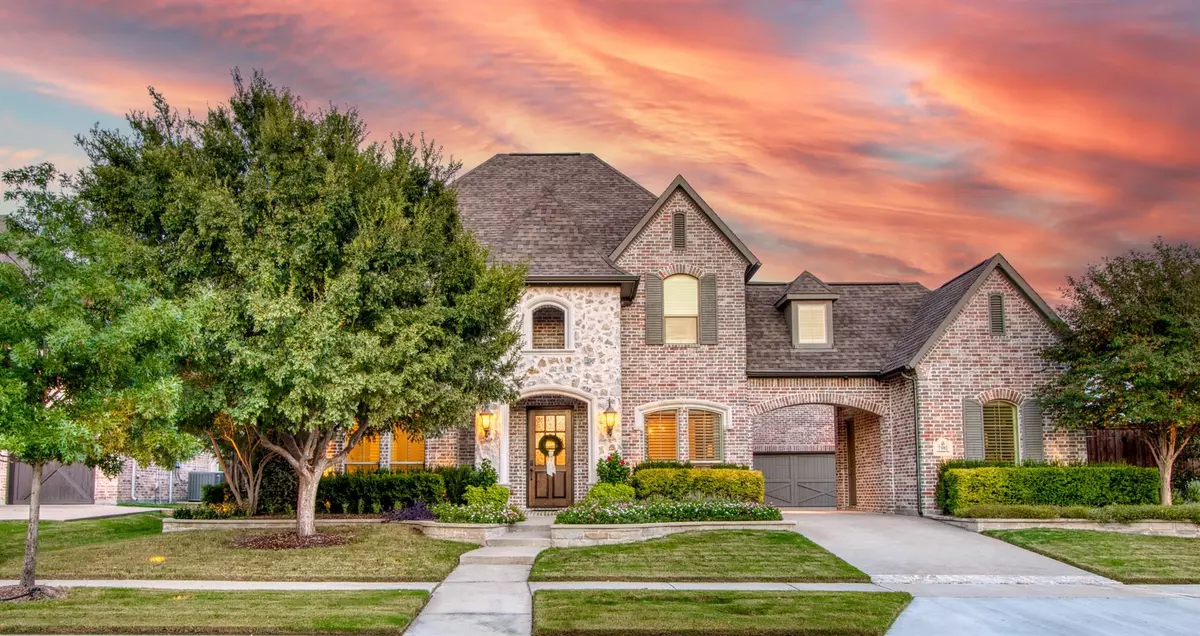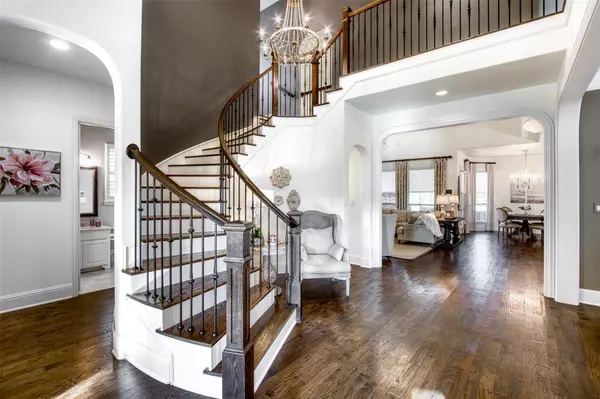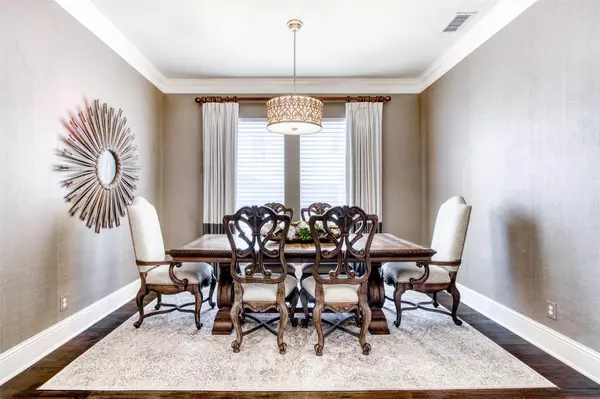$1,499,900
For more information regarding the value of a property, please contact us for a free consultation.
7302 Kentwood Drive Frisco, TX 75034
5 Beds
6 Baths
4,746 SqFt
Key Details
Property Type Single Family Home
Sub Type Single Family Residence
Listing Status Sold
Purchase Type For Sale
Square Footage 4,746 sqft
Price per Sqft $316
Subdivision Park Place Estates Ph1
MLS Listing ID 20459556
Sold Date 12/01/23
Style Traditional
Bedrooms 5
Full Baths 5
Half Baths 1
HOA Fees $60/ann
HOA Y/N Mandatory
Year Built 2014
Annual Tax Amount $20,166
Lot Size 0.269 Acres
Acres 0.269
Lot Dimensions 91 X 142
Property Description
Stunning Shaddock Home in Prestigious Park Place Estates Zoned for Wakeland HS. Incredible Curb Appeal with Stone & Brick Exterior with Porte Cochere on Sizable 91x142 Lot. Soaring Two-Story Entry w~ Curved Staircase, Real Hardwoods, New Luxury Carpet, Schumacher Grasscloth Wallpaper, and Designer Touches such as Lighting and Custom Curtains & Rods. Charming Gourmet Kitchen Showcases a Large Island with Seating, Granite, Bosch DW, Electrolux 6 Burner Gas Cooktop, GE Cafe Fridge and Double Ovens. Large Breakfast Nook. Private Office, Primary & Guest Suites plus Laundry round out first floor. Upstairs boasts a Game Room with Wet Bar, Media Room and 3 additional Bedrooms with Ensuite Baths & Walk-In Closets. Private Resort-Style Backyard Oasis with Pool & Spa. Extensive Covered Outdoor Living Space with Outdoor Kitchen & Seating Area with Built-in Heaters and Fireplace. Extra Walk-in Storage Area Upstairs. Perfect Location in West of DNT, close to H-E-B, downtown and PGA. Don't Miss Out!
Location
State TX
County Denton
Direction Use GPS or Dallas North Tollway going North exit Cotton Gin. Turn left on Cotton Gin. Turn left on Legacy. Turn right on Diamond Point. Turn left on Cassion D and left on Benchmark Ln. Home is on the left.
Rooms
Dining Room 2
Interior
Interior Features Built-in Features, Built-in Wine Cooler, Cable TV Available, Chandelier, Decorative Lighting, Eat-in Kitchen, Flat Screen Wiring, Granite Counters, High Speed Internet Available, Kitchen Island, Open Floorplan, Pantry, Sound System Wiring, Walk-In Closet(s), Wet Bar
Heating Central, Natural Gas
Cooling Ceiling Fan(s), Central Air, Electric
Flooring Carpet, Hardwood, Tile
Fireplaces Number 3
Fireplaces Type Gas Starter, Living Room, Outside
Appliance Dishwasher, Disposal, Electric Oven, Gas Cooktop, Microwave, Double Oven, Plumbed For Gas in Kitchen, Refrigerator, Water Purifier
Heat Source Central, Natural Gas
Laundry Utility Room, Full Size W/D Area
Exterior
Exterior Feature Built-in Barbecue, Covered Patio/Porch, Gas Grill, Rain Gutters, Lighting, Mosquito Mist System, Outdoor Kitchen, Outdoor Living Center, Permeable Paving
Garage Spaces 3.0
Fence Wood
Pool Cabana, Gunite, Heated, In Ground, Outdoor Pool, Pool/Spa Combo, Water Feature
Utilities Available Cable Available, City Sewer, City Water, Curbs
Roof Type Composition
Total Parking Spaces 3
Garage Yes
Private Pool 1
Building
Lot Description Few Trees, Interior Lot, Landscaped, Sprinkler System, Subdivision
Story Two
Foundation Slab
Level or Stories Two
Structure Type Brick,Rock/Stone
Schools
Elementary Schools Vaughn
Middle Schools Pioneer
High Schools Wakeland
School District Frisco Isd
Others
Ownership See Tax Records
Acceptable Financing Cash, Conventional
Listing Terms Cash, Conventional
Financing Conventional
Read Less
Want to know what your home might be worth? Contact us for a FREE valuation!

Our team is ready to help you sell your home for the highest possible price ASAP

©2025 North Texas Real Estate Information Systems.
Bought with Marc Vita • Ebby Halliday, REALTORS





