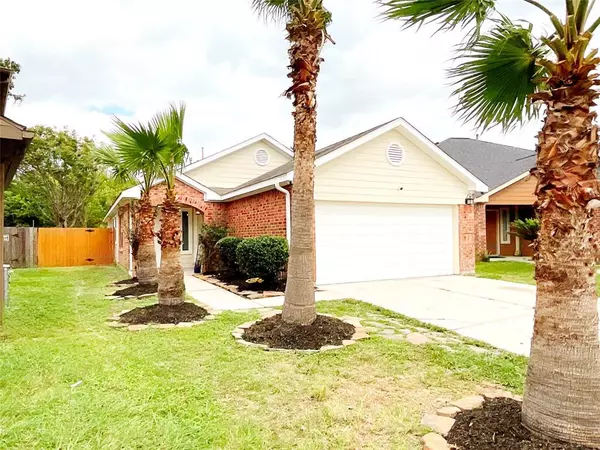$229,900
For more information regarding the value of a property, please contact us for a free consultation.
11927 Mule Springs DR Houston, TX 77034
3 Beds
2 Baths
1,364 SqFt
Key Details
Property Type Single Family Home
Listing Status Sold
Purchase Type For Sale
Square Footage 1,364 sqft
Price per Sqft $166
Subdivision Tierra Glen Sec 01
MLS Listing ID 93469000
Sold Date 11/10/23
Style Traditional
Bedrooms 3
Full Baths 2
HOA Fees $25/ann
HOA Y/N 1
Year Built 2000
Annual Tax Amount $4,836
Tax Year 2022
Lot Size 6,434 Sqft
Acres 0.1477
Property Description
Discover this charming one-story home that's been thoughtfully updated with all the features today's buyers desire. This versatile floor plan offers three bedrooms, and two full baths with endless possibilities. Whether you prefer a formal dining area or a dedicated study, the choice is yours, complemented by an expansive open kitchen and family room. You'll find new flooring, fresh interior and exterior paint, countertops, appliances, and fixtures throughout. The private primary suite in the rear provides a tranquil retreat, and the luxurious yet practical bathrooms add a touch of elegance. Don't forget to explore the exceptional backyard with its oversized custom patio and lush green space, perfect for entertaining. With its move-in ready status, this home is an absolute must-have to elevate your ideal lifestyle.
Location
State TX
County Harris
Area Southbelt/Ellington
Rooms
Bedroom Description All Bedrooms Down
Other Rooms 1 Living Area, Family Room, Kitchen/Dining Combo
Master Bathroom Primary Bath: Tub/Shower Combo, Secondary Bath(s): Tub/Shower Combo
Kitchen Pantry
Interior
Heating Central Gas
Cooling Central Electric
Exterior
Exterior Feature Back Yard, Back Yard Fenced
Parking Features Attached Garage
Garage Spaces 2.0
Roof Type Composition
Private Pool No
Building
Lot Description Subdivision Lot
Story 1
Foundation Slab
Lot Size Range 0 Up To 1/4 Acre
Sewer Public Sewer
Water Public Water
Structure Type Brick,Wood
New Construction No
Schools
Elementary Schools Genoa Elementary School
Middle Schools Roberts Middle School
High Schools Memorial High School (Pasadena)
School District 41 - Pasadena
Others
Senior Community No
Restrictions Deed Restrictions
Tax ID 121-609-003-0015
Energy Description Ceiling Fans
Acceptable Financing Cash Sale, Conventional, FHA, VA
Tax Rate 2.56
Disclosures Sellers Disclosure
Listing Terms Cash Sale, Conventional, FHA, VA
Financing Cash Sale,Conventional,FHA,VA
Special Listing Condition Sellers Disclosure
Read Less
Want to know what your home might be worth? Contact us for a FREE valuation!

Our team is ready to help you sell your home for the highest possible price ASAP

Bought with First Choice Real Estate





