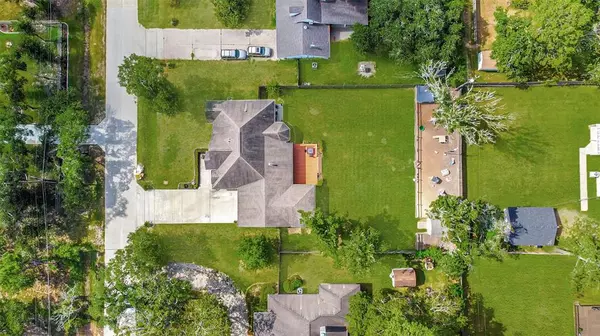$429,000
For more information regarding the value of a property, please contact us for a free consultation.
5310 Palm Drive Dickinson, TX 77539
3 Beds
2 Baths
2,367 SqFt
Key Details
Property Type Single Family Home
Listing Status Sold
Purchase Type For Sale
Square Footage 2,367 sqft
Price per Sqft $178
Subdivision Sycamore Terrace
MLS Listing ID 32033466
Sold Date 10/27/23
Style Traditional
Bedrooms 3
Full Baths 2
Year Built 2016
Annual Tax Amount $4,889
Tax Year 2021
Lot Size 0.419 Acres
Property Description
Amazing custom home situated on a massive lot! Enjoy peace and serenity on your own little slice of heaven! This quiet, low traffic area is just minutes from I45 but feels like you are deep in the country. Though this gem is located just blocks from Dickinson Bayou, it never flooded in Harvey. The driveway is massive and can fit all of your guests vehicles for those holiday gatherings. The backyard features a huge deck, storage shed, and separate yard for your animals. The home features crown molding throughout and custom floors. The kitchen opens to the living room and features travertine backsplash, custom soft close cabinets, and granite countertops. The bathrooms have all been updated and the primary bath boasts a rainfall shower head. The Low E windows will keep those energy bills down. No HOA, No MUD, and low taxes. Make this newer custom built retreat yours today and get modern day amenities in a country atmosphere! All appliances will stay!
Location
State TX
County Galveston
Area Dickinson
Rooms
Bedroom Description All Bedrooms Down,Split Plan
Other Rooms Breakfast Room, Formal Dining, Formal Living, Gameroom Up, Home Office/Study
Master Bathroom Primary Bath: Double Sinks, Primary Bath: Jetted Tub, Primary Bath: Separate Shower, Primary Bath: Soaking Tub
Den/Bedroom Plus 4
Kitchen Island w/ Cooktop, Kitchen open to Family Room, Pantry, Pots/Pans Drawers, Soft Closing Cabinets
Interior
Interior Features Crown Molding, Window Coverings, Formal Entry/Foyer, High Ceiling, Refrigerator Included, Washer Included
Heating Central Gas
Cooling Central Electric
Flooring Carpet, Laminate, Tile, Travertine
Fireplaces Number 1
Fireplaces Type Gaslog Fireplace
Exterior
Exterior Feature Back Yard, Back Yard Fenced, Patio/Deck, Porch, Private Driveway, Storage Shed
Parking Features Detached Garage
Garage Spaces 1.0
Carport Spaces 2
Garage Description Additional Parking, Double-Wide Driveway
Roof Type Composition
Private Pool No
Building
Lot Description Cleared
Story 1.5
Foundation Slab
Lot Size Range 1/4 Up to 1/2 Acre
Sewer Public Sewer
Water Public Water
Structure Type Brick,Stone,Wood
New Construction No
Schools
Elementary Schools Hughes Road Elementary School
Middle Schools Mcadams Junior High
High Schools Dickinson High School
School District 17 - Dickinson
Others
Senior Community No
Restrictions Deed Restrictions
Tax ID 6920-0000-0031-000
Energy Description Ceiling Fans,Digital Program Thermostat,Energy Star Appliances,Energy Star/Reflective Roof,High-Efficiency HVAC,HVAC>13 SEER,Insulated Doors,Insulated/Low-E windows,Insulation - Batt,Insulation - Blown Fiberglass,Storm Windows
Acceptable Financing Cash Sale, Conventional, FHA, VA
Tax Rate 2.5984
Disclosures Sellers Disclosure
Listing Terms Cash Sale, Conventional, FHA, VA
Financing Cash Sale,Conventional,FHA,VA
Special Listing Condition Sellers Disclosure
Read Less
Want to know what your home might be worth? Contact us for a FREE valuation!

Our team is ready to help you sell your home for the highest possible price ASAP

Bought with RE/MAX Crossroads Realty





