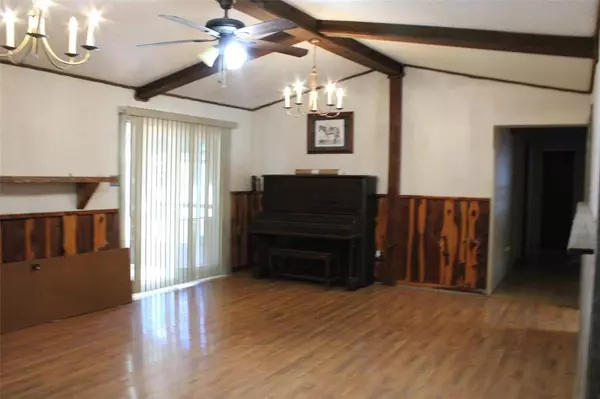$249,900
For more information regarding the value of a property, please contact us for a free consultation.
406 Bonnie View Drive Princeton, TX 75407
3 Beds
2 Baths
1,574 SqFt
Key Details
Property Type Single Family Home
Sub Type Single Family Residence
Listing Status Sold
Purchase Type For Sale
Square Footage 1,574 sqft
Price per Sqft $158
Subdivision Princeton Estates Sub
MLS Listing ID 20388026
Sold Date 10/26/23
Style Traditional
Bedrooms 3
Full Baths 2
HOA Y/N None
Year Built 1965
Annual Tax Amount $3,967
Lot Size 0.290 Acres
Acres 0.29
Property Description
Reduced!! Seller says bring us an offer!! Don't miss the chance to own this classic yet updated gem in a thriving neighborhood. Come and experience the allure of this older home with modern appeal, a large yard, and the promise of an exciting future in a fast-growing community. Schedule a tour today to make this dream home yours. The home offers a versatile floor plan with multiple bedrooms, providing plenty of space for a growing family or accommodating visiting guests. The master suite is a private oasis, complete with an updated ensuite bathroom with a wall-to-wall shower. This outdoor is perfect for children to play freely or for hosting summer barbecues with loved ones. Home offers ample space for hosting dinners with family and friends, creating lasting memories. Exterior building offers a man cave, she shed or extra room, lots of possibilities. Make us an offer today.
Location
State TX
County Collin
Community Curbs
Direction GPS -- 4th Street in Princeton, turn at light and go north, follow to Bonnie View St, turn right, home on Left side and sign in yard
Rooms
Dining Room 1
Interior
Interior Features Decorative Lighting, High Speed Internet Available, Natural Woodwork, Vaulted Ceiling(s), Walk-In Closet(s)
Heating Central, Natural Gas
Cooling Ceiling Fan(s), Central Air
Flooring Carpet, Ceramic Tile, Vinyl
Fireplaces Number 1
Fireplaces Type Wood Burning Stove
Appliance Dishwasher, Disposal, Gas Range, Gas Water Heater
Heat Source Central, Natural Gas
Laundry Gas Dryer Hookup, Full Size W/D Area, Washer Hookup
Exterior
Exterior Feature Covered Patio/Porch
Garage Spaces 2.0
Fence Wood
Community Features Curbs
Utilities Available All Weather Road, Cable Available, City Sewer, City Water, Curbs, Individual Gas Meter
Roof Type Composition
Total Parking Spaces 2
Garage Yes
Building
Lot Description Acreage, Few Trees, Interior Lot
Story One
Foundation Slab
Level or Stories One
Structure Type Brick,Wood
Schools
Elementary Schools Lacy
Middle Schools Clark
High Schools Princeton
School District Princeton Isd
Others
Ownership Prvt
Acceptable Financing Cash, Conventional
Listing Terms Cash, Conventional
Financing Conventional,Federal Land Bank,FHA,FHA 203(b)
Read Less
Want to know what your home might be worth? Contact us for a FREE valuation!

Our team is ready to help you sell your home for the highest possible price ASAP

©2025 North Texas Real Estate Information Systems.
Bought with Mayra Cardenas • Realty Solutions





