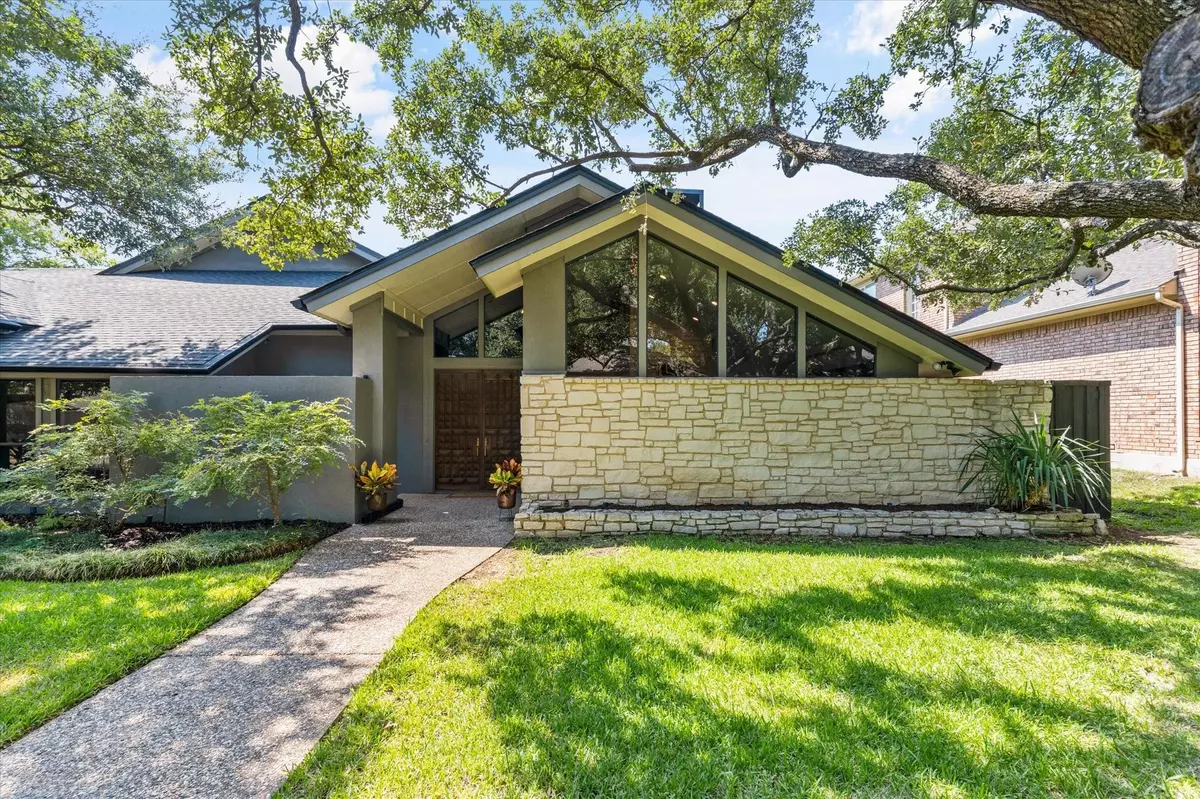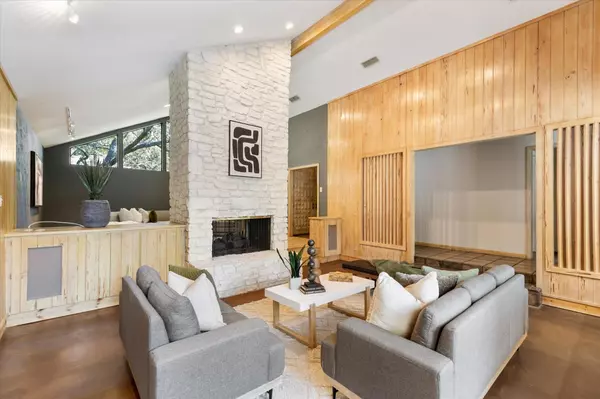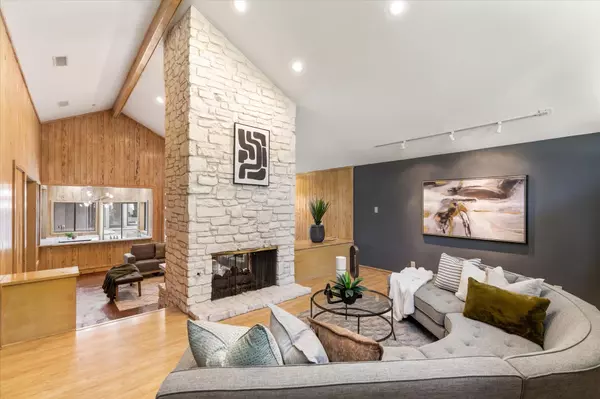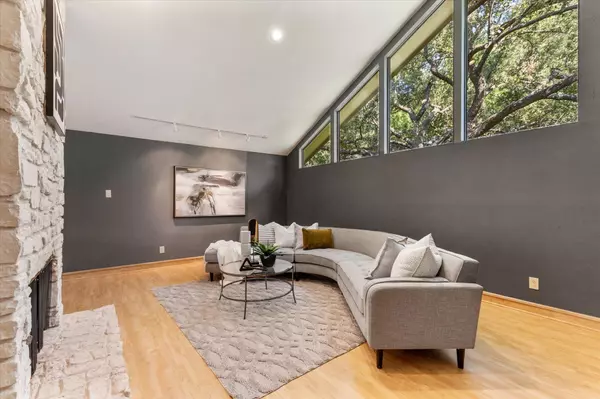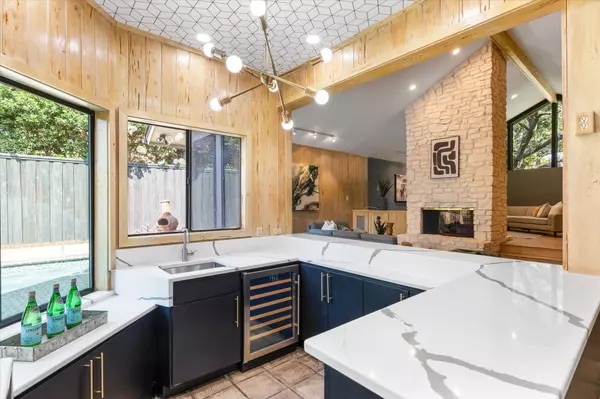$595,000
For more information regarding the value of a property, please contact us for a free consultation.
9328 Moss Farm Lane Dallas, TX 75243
3 Beds
3 Baths
3,070 SqFt
Key Details
Property Type Single Family Home
Sub Type Single Family Residence
Listing Status Sold
Purchase Type For Sale
Square Footage 3,070 sqft
Price per Sqft $193
Subdivision Town Oak
MLS Listing ID 20413618
Sold Date 10/12/23
Style Contemporary/Modern,Mid-Century Modern
Bedrooms 3
Full Baths 3
HOA Y/N Voluntary
Year Built 1981
Annual Tax Amount $12,463
Lot Size 6,969 Sqft
Acres 0.16
Property Description
MULTIPLE OFFERS RECEIVED- BEST AND FINAL OFFERS DUE BY SUNDAY AT 8PM. This home is a haven for the true entertainer. This 3 bed, 3 bath residence flawlessly blends modern upgrades with the timeless charm of mid-century aesthetics. Two fabulous living rooms separated by a double sided fireplace & feature vaulted ceilings, sunken bar & swanky wood paneling that encapsulates the essence of an iconic era. Kitchen, dining, bar & primary bath were remodeled by Jenn Todryk & the HGTV 'No Demo Reno' design team. The kitchen features quartz countertops, extended island, sleek finishes plus ample countertop & storage space that merge to provide an inspiring culinary space. Spacious downstairs primary bedroom has direct access to the pool & offers a luxurious dual bathroom with large walk-in shower, freestanding tub & generous storage & closet space. Indulge in the ultimate outdoor lifestyle with this property's covered patio & pool with swim-up bar that allows every day to feel like a vacation.
Location
State TX
County Dallas
Direction North on 75, East on Royal, left on Abrams, right on Moss Farm Lane and the house will be on the Right.
Rooms
Dining Room 2
Interior
Interior Features Built-in Wine Cooler, Cable TV Available, Decorative Lighting, Eat-in Kitchen, High Speed Internet Available, Kitchen Island, Open Floorplan, Paneling, Pantry, Sound System Wiring, Vaulted Ceiling(s), Walk-In Closet(s), Wet Bar
Heating Central, Natural Gas
Cooling Ceiling Fan(s), Central Air, Electric
Flooring Carpet, Ceramic Tile, Concrete, Tile
Fireplaces Number 1
Fireplaces Type Double Sided, Gas, Living Room
Appliance Dishwasher, Disposal, Electric Cooktop, Gas Oven, Microwave
Heat Source Central, Natural Gas
Laundry Full Size W/D Area
Exterior
Exterior Feature Covered Patio/Porch, Rain Gutters, Private Yard
Garage Spaces 2.0
Fence Fenced, Wood
Pool Gunite, Heated, In Ground, Pool/Spa Combo, Water Feature
Utilities Available City Sewer, Individual Gas Meter, Individual Water Meter
Roof Type Shingle
Total Parking Spaces 2
Garage Yes
Private Pool 1
Building
Lot Description Interior Lot, Landscaped, Sprinkler System
Story Two
Level or Stories Two
Structure Type Rock/Stone,Stucco,Wood
Schools
Elementary Schools Skyview
High Schools Lake Highlands
School District Richardson Isd
Others
Ownership See Tax
Financing Conventional
Read Less
Want to know what your home might be worth? Contact us for a FREE valuation!

Our team is ready to help you sell your home for the highest possible price ASAP

©2025 North Texas Real Estate Information Systems.
Bought with Janet Marcum • Marcum Real Estate

