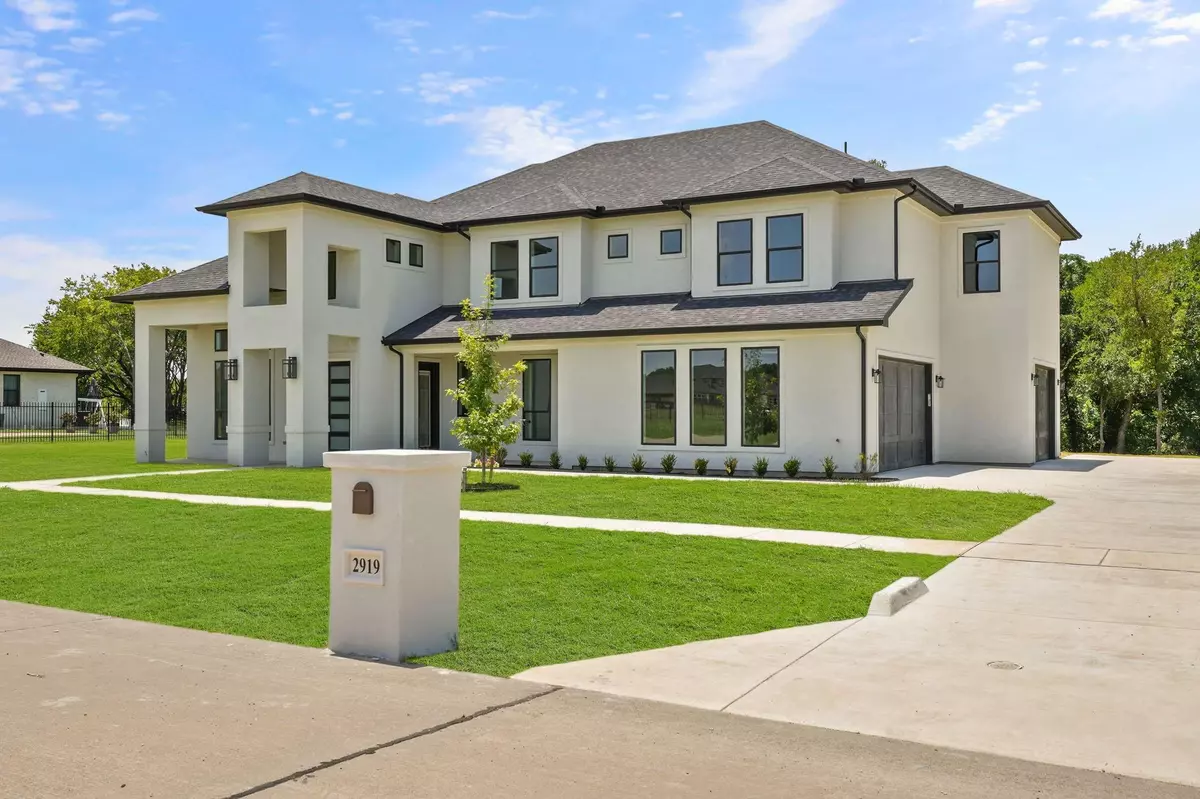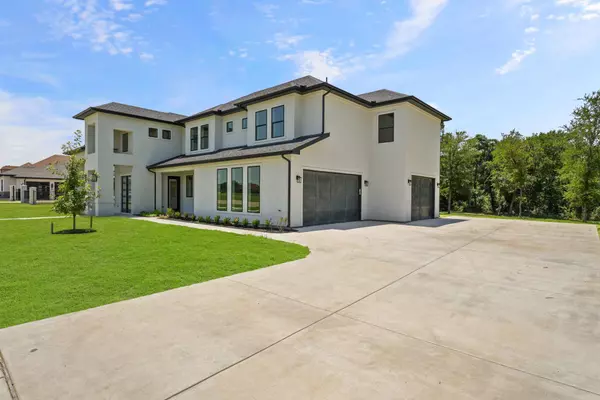$1,249,000
For more information regarding the value of a property, please contact us for a free consultation.
2919 Koscher Drive Grand Prairie, TX 75104
5 Beds
5 Baths
4,869 SqFt
Key Details
Property Type Single Family Home
Sub Type Single Family Residence
Listing Status Sold
Purchase Type For Sale
Square Footage 4,869 sqft
Price per Sqft $256
Subdivision Lake Ridge
MLS Listing ID 20374846
Sold Date 10/03/23
Style Contemporary/Modern
Bedrooms 5
Full Baths 4
Half Baths 1
HOA Fees $23/ann
HOA Y/N Mandatory
Year Built 2023
Lot Size 1.000 Acres
Acres 1.0
Property Description
Welcome to this extraordinary hot Texas living space that truly sets itself apart! This impressive home features a contemporary open floor plan with expansive living areas, large windows, and a flow-through living and dining area. The custom kitchen is a foodie's dream, equipped with a built-in oven, a gas stove, and quartz countertops and backsplash, a large island, white cabinetry, recessed lighting, and a huge pantry. The main bedroom is bathed in natural light and offers an ensuite bathroom, walk-in closets, and serene backyard views. The main bathroom includes a boasting walk-in shower, a freestanding tub, double sinks, quartz countertops, and porcelain tiled flooring. The inviting interior showcases hardwood floors throughout the first floor. The beautiful backyard is perfect for hosting outdoor parties, featuring a large covered patio, mature trees, and shaded areas—ideal for enjoying the summer.
Location
State TX
County Dallas
Community Curbs, Golf, Lake, Playground, Sidewalks
Direction From US-67 S Take Mt Lebanon Rd exit, Continue to stay on S Hwy 67 S J Elmer Weaver Fwy, Turn right onto Mt Lebanon Rd, Turn right onto Texas Plume Rd, Turn left onto Lake Rdge Pkwy, Turn right onto Prairie View Blvd. Prairie View Blvd turns right and becomes Koscher Dr. House will be on the left
Rooms
Dining Room 2
Interior
Interior Features Built-in Features, Cable TV Available, Chandelier, Decorative Lighting, Double Vanity, Dry Bar, Eat-in Kitchen, Flat Screen Wiring, High Speed Internet Available, Kitchen Island, Open Floorplan, Pantry, Walk-In Closet(s)
Heating Electric
Cooling Ceiling Fan(s), Central Air, Electric
Flooring Carpet, Ceramic Tile, Hardwood
Fireplaces Number 1
Fireplaces Type Electric, Gas
Appliance Dishwasher, Disposal, Electric Oven, Gas Cooktop, Microwave, Tankless Water Heater
Heat Source Electric
Laundry Electric Dryer Hookup
Exterior
Exterior Feature Covered Patio/Porch, Rain Gutters
Garage Spaces 3.0
Carport Spaces 3
Fence None
Community Features Curbs, Golf, Lake, Playground, Sidewalks
Utilities Available Cable Available, City Sewer, City Water, Co-op Electric, Curbs, Electricity Available
Waterfront Description Creek
Roof Type Shingle
Total Parking Spaces 3
Garage Yes
Building
Lot Description Acreage, Landscaped, Lrg. Backyard Grass, Many Trees, Sprinkler System
Story Two
Foundation Slab
Level or Stories Two
Structure Type Stucco
Schools
Elementary Schools Lakeridge
Middle Schools Permenter
High Schools Cedarhill
School District Cedar Hill Isd
Others
Ownership Terra Bella
Financing Conventional
Read Less
Want to know what your home might be worth? Contact us for a FREE valuation!

Our team is ready to help you sell your home for the highest possible price ASAP

©2025 North Texas Real Estate Information Systems.
Bought with Hong Duong Le • Kimberly Adams Realty





