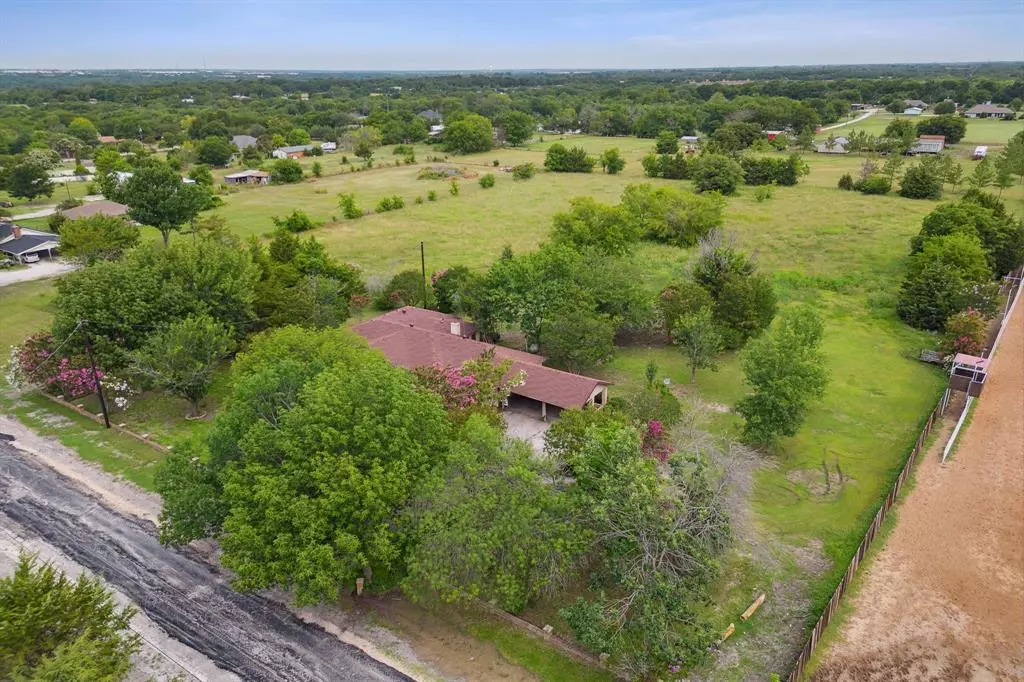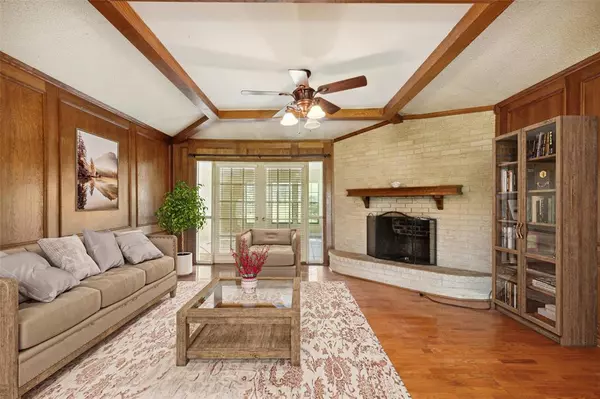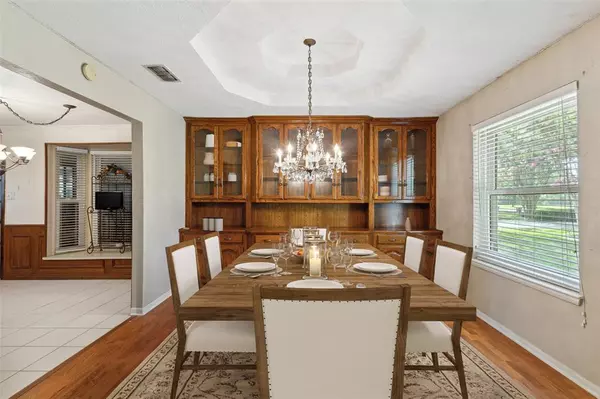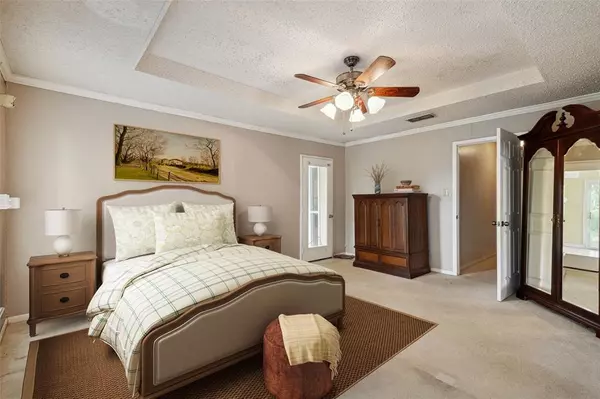$750,000
For more information regarding the value of a property, please contact us for a free consultation.
3378 Stickhorse Lane Mckinney, TX 75071
3 Beds
2 Baths
2,146 SqFt
Key Details
Property Type Single Family Home
Sub Type Single Family Residence
Listing Status Sold
Purchase Type For Sale
Square Footage 2,146 sqft
Price per Sqft $349
Subdivision Mckinney
MLS Listing ID 20366119
Sold Date 09/25/23
Style Ranch
Bedrooms 3
Full Baths 2
HOA Y/N None
Year Built 1983
Annual Tax Amount $7,430
Lot Size 5.000 Acres
Acres 5.0
Property Description
Nestled on 5+ ACRES of high & dry land, this custom one-story home boasts 3 bedrooms, 2 baths with an open floorplan perfect for family living and entertaining! Enter through the extended covered front porch to enjoy the formal living room & dining room that boasts a crystal chandelier & wall of custom cabinetry with glass door accents for ample storage & display. The spacious family room features a vaulted ceiling with beams, floor to ceiling brick fireplace & hearth, and French doors that open onto a BONUS ROOM with walls of windows for tons of natural light. The well-appointed kitchen includes a corner builtin, bay window, builtin microwave, and coveted window sink with views of the open backyard pasture. Retreat to the master bedroom with ensuite bath & walkin closet. Two secondary bedrooms & bath provide space for family and guests. Large laundry room complete with cabinets, sink & room for 2nd refrigerator. Enjoy quiet, country living with quick access to HWY75.
Location
State TX
County Collin
Direction Take HWY 75 North to McKinney. Exit 38C Sam Rayburn Tollway South to Hwy 5. Right onto Industrial Blvd. Left onto S Airport Dr. Right onto E Univeristy Dr (HWY 380). Left onto County Road 330. Left onto Stickhorse Lane. Home is on the Left, 3378 Stickhorse Lane. Welcome!
Rooms
Dining Room 2
Interior
Interior Features Built-in Features, Cable TV Available, Chandelier, Eat-in Kitchen, High Speed Internet Available, Natural Woodwork, Paneling, Walk-In Closet(s)
Heating Central, Electric
Cooling Ceiling Fan(s), Central Air
Flooring Carpet, Hardwood, Tile
Fireplaces Number 1
Fireplaces Type Family Room, Wood Burning
Appliance Dishwasher, Disposal, Gas Range, Microwave, Refrigerator
Heat Source Central, Electric
Laundry Electric Dryer Hookup, Utility Room, Full Size W/D Area
Exterior
Exterior Feature Rain Gutters
Garage Spaces 2.0
Carport Spaces 2
Fence Barbed Wire, Wood
Utilities Available Cable Available, Co-op Electric, Co-op Water, Electricity Connected, Outside City Limits, Phone Available, Septic
Roof Type Composition
Total Parking Spaces 4
Garage Yes
Building
Lot Description Acreage, Cleared, Few Trees, Level, Many Trees, Cedar, Pasture
Story One
Foundation Slab
Level or Stories One
Structure Type Brick
Schools
Elementary Schools Webb
Middle Schools Johnson
High Schools Mckinney North
School District Mckinney Isd
Others
Ownership ON FILE
Financing Cash
Special Listing Condition Aerial Photo
Read Less
Want to know what your home might be worth? Contact us for a FREE valuation!

Our team is ready to help you sell your home for the highest possible price ASAP

©2025 North Texas Real Estate Information Systems.
Bought with Alan Bayle • Fathom Realty





