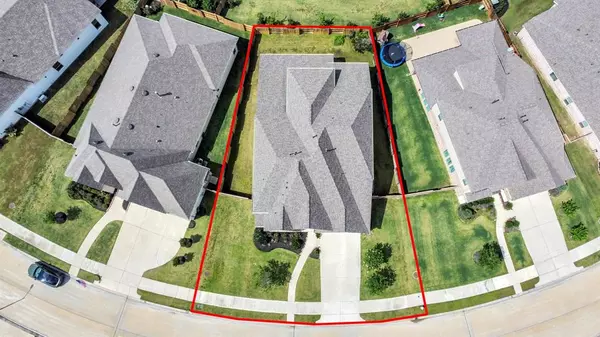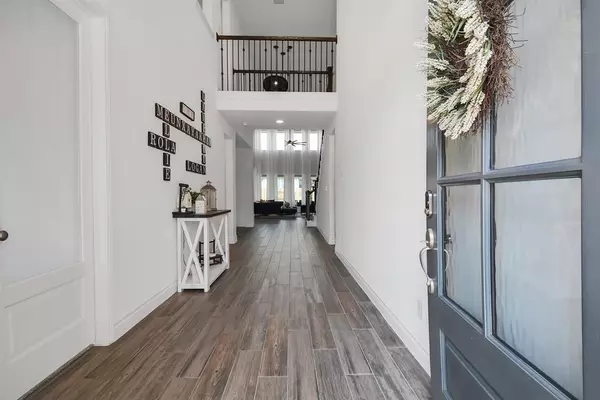$549,900
For more information regarding the value of a property, please contact us for a free consultation.
23306 Brookdale Bay LN Katy, TX 77493
4 Beds
3.1 Baths
3,335 SqFt
Key Details
Property Type Single Family Home
Listing Status Sold
Purchase Type For Sale
Square Footage 3,335 sqft
Price per Sqft $162
Subdivision Elyson Sec 11
MLS Listing ID 76014349
Sold Date 09/07/23
Style Traditional
Bedrooms 4
Full Baths 3
Half Baths 1
HOA Fees $112/ann
HOA Y/N 1
Year Built 2018
Annual Tax Amount $13,308
Tax Year 2022
Lot Size 8,324 Sqft
Acres 0.1911
Property Description
Welcome home to one of the fastest growing master planned communities in Katy! This spectacular 2-story home features tall 19-foot ceilings, a wide front-yard, large covered patio and contains multiple upgrades such as a stunning floor-to-ceiling wooden fireplace. It even has a universal EV charging outlet in the garage! Situated right off of the Grand Parkway, this community offers several attractive amenities such as trails, parks, large community pool, tennis courts, pickle ball courts, basketball courts and access to one of the top-rated school districts in the Houston Area! Additionally, the surrounding area is continuing to add more stores and restaurants nearby for easy convenience. Please schedule your showing today!
Location
State TX
County Harris
Community Elyson
Area Katy - Old Towne
Rooms
Bedroom Description 1 Bedroom Down - Not Primary BR,Primary Bed - 1st Floor,Walk-In Closet
Other Rooms 1 Living Area, Breakfast Room, Family Room, Formal Dining, Gameroom Up, Home Office/Study, Utility Room in House
Master Bathroom Primary Bath: Double Sinks, Primary Bath: Separate Shower, Primary Bath: Tub/Shower Combo, Secondary Bath(s): Tub/Shower Combo
Kitchen Breakfast Bar, Kitchen open to Family Room, Walk-in Pantry
Interior
Interior Features Alarm System - Owned, Window Coverings, Fire/Smoke Alarm, High Ceiling, Prewired for Alarm System, Wired for Sound
Heating Central Gas
Cooling Central Electric
Flooring Carpet, Tile
Fireplaces Number 1
Fireplaces Type Gas Connections, Mock Fireplace
Exterior
Exterior Feature Back Yard, Back Yard Fenced, Covered Patio/Deck, Sprinkler System
Parking Features Attached Garage
Garage Spaces 3.0
Garage Description Auto Garage Door Opener, Double-Wide Driveway, EV Charging Station
Roof Type Composition
Street Surface Concrete
Private Pool No
Building
Lot Description Subdivision Lot
Faces North
Story 2
Foundation Slab
Lot Size Range 0 Up To 1/4 Acre
Builder Name Perry Homes
Water Water District
Structure Type Brick
New Construction No
Schools
Elementary Schools Mcelwain Elementary School
Middle Schools Stockdick Junior High School
High Schools Paetow High School
School District 30 - Katy
Others
HOA Fee Include Clubhouse,Grounds,Recreational Facilities
Senior Community No
Restrictions Deed Restrictions
Tax ID 138-580-003-0016
Ownership Full Ownership
Energy Description Attic Vents,Ceiling Fans,High-Efficiency HVAC,HVAC>13 SEER,Insulated/Low-E windows,Insulation - Blown Fiberglass,North/South Exposure,Radiant Attic Barrier
Acceptable Financing Cash Sale, Conventional, FHA, Other, VA
Tax Rate 3.3677
Disclosures Mud
Green/Energy Cert Home Energy Rating/HERS
Listing Terms Cash Sale, Conventional, FHA, Other, VA
Financing Cash Sale,Conventional,FHA,Other,VA
Special Listing Condition Mud
Read Less
Want to know what your home might be worth? Contact us for a FREE valuation!

Our team is ready to help you sell your home for the highest possible price ASAP

Bought with Compass RE Texas, LLC - The Heights





