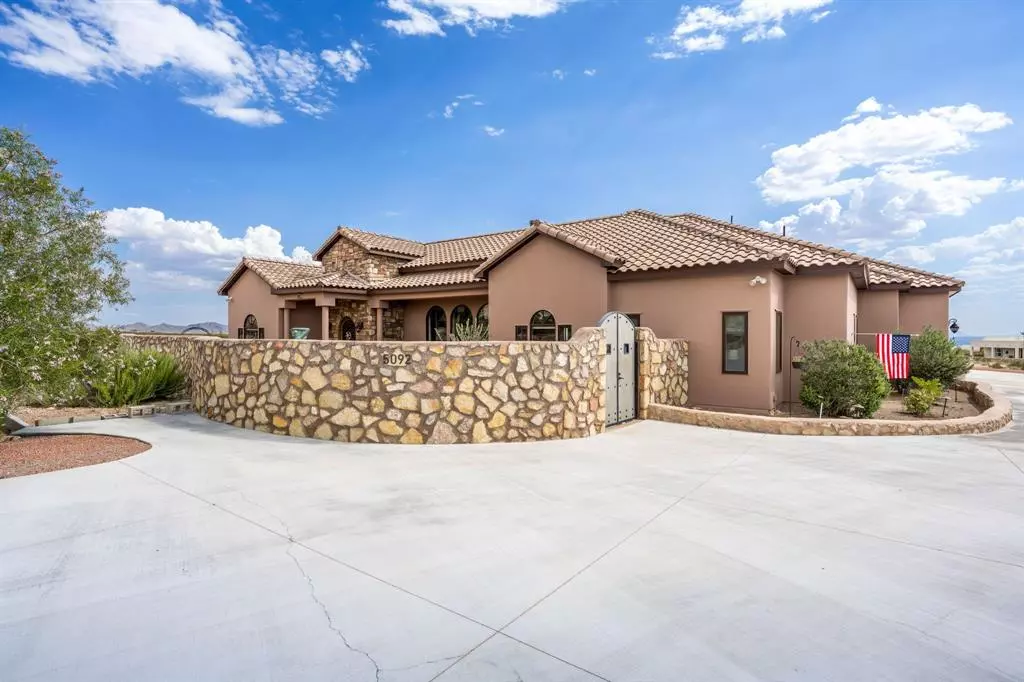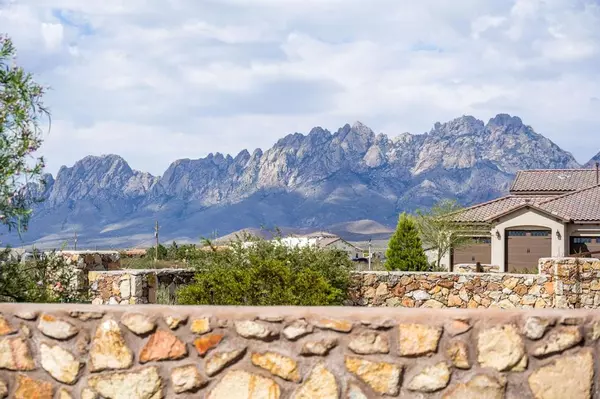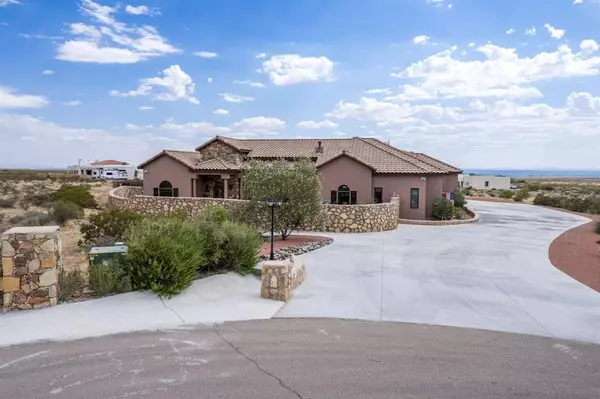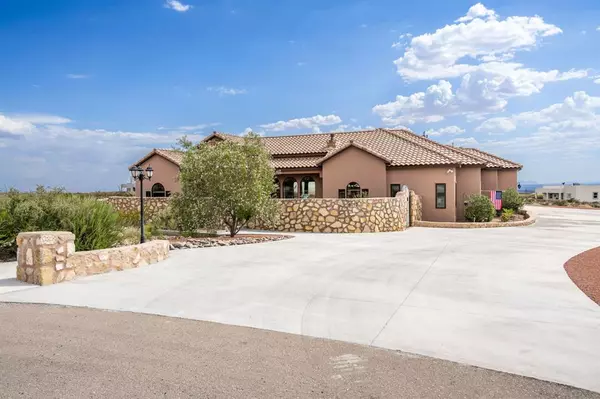$849,000
For more information regarding the value of a property, please contact us for a free consultation.
5092 Catamount DR Other, NM 88011
3 Beds
2.1 Baths
3,214 SqFt
Key Details
Property Type Single Family Home
Listing Status Sold
Purchase Type For Sale
Square Footage 3,214 sqft
Price per Sqft $260
Subdivision Dorada Place
MLS Listing ID 53829677
Sold Date 09/01/23
Style Mediterranean
Bedrooms 3
Full Baths 2
Half Baths 1
Year Built 2017
Annual Tax Amount $3,893
Tax Year 2022
Lot Size 2.000 Acres
Acres 2.0
Property Description
**HOA IS VOLUNTARY** Exterior & Trim Repainted in March 2023. Wake up to stunning mountain views, an ever-changing living canvas.This property, located in Las Cruces New Mexico, offers luxury, tranquility, and natural beauty. Experience breathtaking mountain views and meticulous craftsmanship. Enter through the grand courtyard into a world of elegance with soaring ceilings, wood trusses. Lighted nichos showcase your treasures. The gourmet kitchen is a culinary haven with granite countertops and custom wood cabinetry. The Sierra Pacific wood casement windows invite streams of natural light, accentuating the beauty of the surrounding mountain vistas. Custom-made solid Alder doors throughout add a touch of elegance and sophistication to every room, while the custom-made entertainment center provides a focal point for relaxation and entertainment. Home is listed with Reliance Real Estate Group in NM with co-marketing agreement LIC#19612
Location
State NM
County Other
Rooms
Bedroom Description All Bedrooms Down,En-Suite Bath,Sitting Area,Split Plan,Walk-In Closet
Other Rooms 1 Living Area, Breakfast Room, Family Room, Formal Dining, Formal Living, Home Office/Study
Kitchen Breakfast Bar, Instant Hot Water, Island w/o Cooktop, Kitchen open to Family Room, Pantry, Pots/Pans Drawers, Reverse Osmosis, Second Sink, Soft Closing Cabinets, Soft Closing Drawers, Under Cabinet Lighting, Walk-in Pantry
Interior
Interior Features Alarm System - Owned, Central Vacuum, Disabled Access, Window Coverings, Dryer Included, Fire/Smoke Alarm, Formal Entry/Foyer, High Ceiling, Prewired for Alarm System, Refrigerator Included, Washer Included, Wired for Sound
Heating Central Gas, Propane, Zoned
Cooling Central Electric, Zoned
Flooring Carpet, Stone, Tile, Travertine
Fireplaces Number 1
Fireplaces Type Gas Connections, Gaslog Fireplace
Exterior
Exterior Feature Artificial Turf, Back Yard, Back Yard Fenced, Covered Patio/Deck, Fully Fenced, Patio/Deck, Porch, Private Driveway, Satellite Dish, Side Yard, Sprinkler System, Wheelchair Access, Workshop
Parking Features Attached Garage, Oversized Garage
Garage Spaces 4.0
Roof Type Built Up,Tile
Street Surface Asphalt
Private Pool No
Building
Lot Description Cul-De-Sac
Faces Northeast
Story 1
Foundation Slab
Lot Size Range 2 Up to 5 Acres
Builder Name Sky Vista
Sewer Septic Tank
Water Water District
Structure Type Synthetic Stucco,Wood
New Construction No
Others
Senior Community No
Restrictions Deed Restrictions
Tax ID R0325169
Ownership Full Ownership
Energy Description Ceiling Fans,Digital Program Thermostat,Energy Star Appliances,Energy Star/CFL/LED Lights,High-Efficiency HVAC,HVAC>13 SEER,Insulated/Low-E windows,Insulation - Blown Cellulose,Solar PV Electric Panels,Tankless/On-Demand H2O Heater
Acceptable Financing Cash Sale, Conventional
Disclosures No Disclosures
Listing Terms Cash Sale, Conventional
Financing Cash Sale,Conventional
Special Listing Condition No Disclosures
Read Less
Want to know what your home might be worth? Contact us for a FREE valuation!

Our team is ready to help you sell your home for the highest possible price ASAP

Bought with Non-MLS





