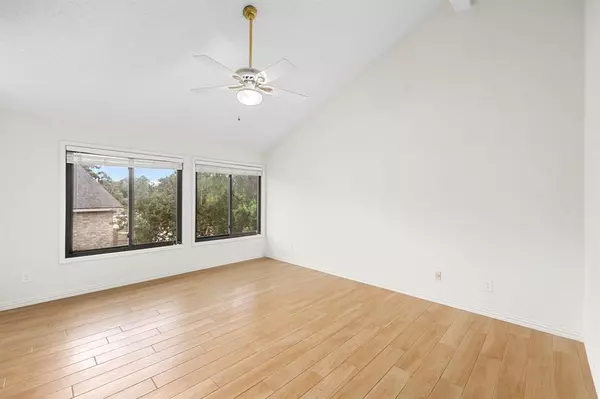$330,000
For more information regarding the value of a property, please contact us for a free consultation.
12830 Chaseland LN Houston, TX 77077
3 Beds
2.1 Baths
2,053 SqFt
Key Details
Property Type Single Family Home
Listing Status Sold
Purchase Type For Sale
Square Footage 2,053 sqft
Price per Sqft $165
Subdivision Suffolk Chase Patio Homes
MLS Listing ID 14347464
Sold Date 09/06/23
Style Traditional
Bedrooms 3
Full Baths 2
Half Baths 1
HOA Fees $56/ann
HOA Y/N 1
Year Built 1982
Annual Tax Amount $5,916
Tax Year 2022
Lot Size 4,775 Sqft
Acres 0.1096
Property Description
This beautifully fully updated 3 bed 2 1/2 bath home is located in the energy corridor on the west side of Houston. With its replaced cement board siding, roof, all PEX plumbing, and upgraded 200 amp panel, this home is move-in ready. The recent paint, no carpet and open plan living is perfect for entertaining guests, and the artificial turf in the backyard is low-maintenance and perfect for pets. The replaced ductwork and furnace will help keep allergies at bay, warm in the winter and cool in the summer. And the oversized gutters will help keep your home safe during storms. Huge primary suite with high ceilings adds the ultimate in flexible living with a bonus room for your growing needs, as an office or gym.
This home is located in a quiet neighborhood close to schools, shopping, and restaurants. It's also just a short drive to the Galleria and other popular attractions. If you're looking for a move-in ready home in a great location, this is the perfect place for you!
Location
State TX
County Harris
Area Energy Corridor
Rooms
Bedroom Description All Bedrooms Up,Primary Bed - 2nd Floor,Walk-In Closet
Other Rooms 1 Living Area, Formal Dining, Living Area - 1st Floor, Utility Room in House
Master Bathroom Primary Bath: Double Sinks, Secondary Bath(s): Tub/Shower Combo
Kitchen Breakfast Bar
Interior
Heating Central Gas
Cooling Central Electric
Fireplaces Number 1
Exterior
Parking Features Attached Garage
Garage Spaces 39.0
Garage Description Auto Garage Door Opener, Double-Wide Driveway
Roof Type Composition
Street Surface Concrete,Curbs
Private Pool No
Building
Lot Description Subdivision Lot
Story 2
Foundation Slab
Lot Size Range 0 Up To 1/4 Acre
Sewer Public Sewer
Water Public Water
Structure Type Brick,Cement Board
New Construction No
Schools
Elementary Schools Daily Elementary School
Middle Schools West Briar Middle School
High Schools Westside High School
School District 27 - Houston
Others
Senior Community No
Restrictions Deed Restrictions
Tax ID 113-074-000-0019
Acceptable Financing Cash Sale, Conventional
Tax Rate 2.2019
Disclosures Sellers Disclosure
Listing Terms Cash Sale, Conventional
Financing Cash Sale,Conventional
Special Listing Condition Sellers Disclosure
Read Less
Want to know what your home might be worth? Contact us for a FREE valuation!

Our team is ready to help you sell your home for the highest possible price ASAP

Bought with eXp Realty, LLC





