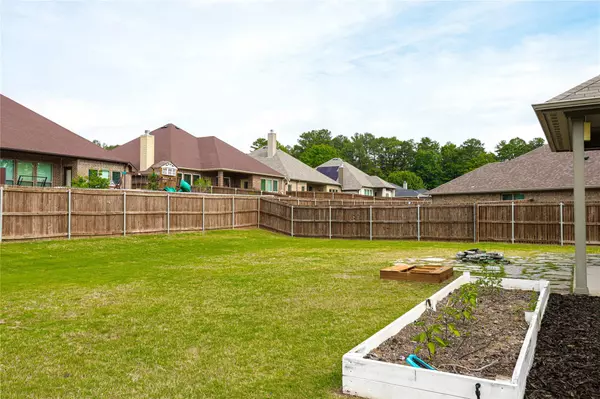$399,000
For more information regarding the value of a property, please contact us for a free consultation.
9137 Eddy Water Circle Tyler, TX 75703
4 Beds
3 Baths
2,070 SqFt
Key Details
Property Type Single Family Home
Sub Type Single Family Residence
Listing Status Sold
Purchase Type For Sale
Square Footage 2,070 sqft
Price per Sqft $192
Subdivision The Brooks
MLS Listing ID 20322475
Sold Date 06/30/23
Style Modern Farmhouse
Bedrooms 4
Full Baths 2
Half Baths 1
HOA Fees $41/ann
HOA Y/N Mandatory
Year Built 2018
Lot Size 10,454 Sqft
Acres 0.24
Property Description
This beautiful Conaway Custom Home has everything your family would want. It has 4 bedrooms, 2.5 baths and an office that could also be another small bedroom. The neighborhood has a nice community pool and is situated in the big piney woods. Open design, high ceilings, covered back porch, custom fireplace, custom cabinets, granite, stainless steel, decorative backsplash, luxury master bathroom, custom lighting, Luxury Vinyl floors, 16 seer HVAC, & more. The master suite is large and has a sunken tub with separate shower.
It comes with washer dryer and refrigerator, brand new dishwasher, so it's ready for move-in...
Back yard has fire pit and Raised Herb Gardens.
Builders 10 year Warranty on the structure is transferrable. (Items in Garage and cleaning supplies are reserved).
The grass is luscious and landscaping has already been completed. It is located in The Brooks Community just south of the Shops at Cumberland, (off of S. Broadway, south of the toll 49).
Location
State TX
County Smith
Community Community Pool, Jogging Path/Bike Path
Direction South on 69 (Broadway), past Toll 49, Left on Marsh Farm, after it curves right at the split in the road, take the 2nd left on Stonebank Crossing and then 2nd left on Eddy Water Cir. House is on left.
Rooms
Dining Room 1
Interior
Interior Features Built-in Features, Cable TV Available, Cathedral Ceiling(s), Decorative Lighting, Double Vanity, Eat-in Kitchen, Flat Screen Wiring, Granite Counters, High Speed Internet Available, Open Floorplan, Pantry, Vaulted Ceiling(s), Walk-In Closet(s)
Heating Natural Gas
Cooling Ceiling Fan(s), Central Air, Electric
Flooring Carpet, Luxury Vinyl Plank
Fireplaces Number 1
Fireplaces Type Gas, Wood Burning
Appliance Dishwasher, Disposal, Dryer, Gas Cooktop, Gas Oven, Gas Range, Plumbed For Gas in Kitchen, Refrigerator, Tankless Water Heater, Washer
Heat Source Natural Gas
Laundry Utility Room, Full Size W/D Area, Washer Hookup
Exterior
Garage Spaces 2.0
Fence Back Yard, Fenced, Wood
Community Features Community Pool, Jogging Path/Bike Path
Utilities Available City Sewer, City Water, Electricity Connected, Individual Gas Meter
Roof Type Composition
Garage Yes
Building
Lot Description Sprinkler System
Story One
Foundation Slab
Level or Stories One
Structure Type Brick,Stone Veneer
Schools
Elementary Schools Stanton Smith
Middle Schools Holloway
High Schools Whitehouse
School District Whitehouse Isd
Others
Ownership Broughtons
Financing Conventional
Read Less
Want to know what your home might be worth? Contact us for a FREE valuation!

Our team is ready to help you sell your home for the highest possible price ASAP

©2025 North Texas Real Estate Information Systems.
Bought with Brad Newberry • Newberry Real Estate





