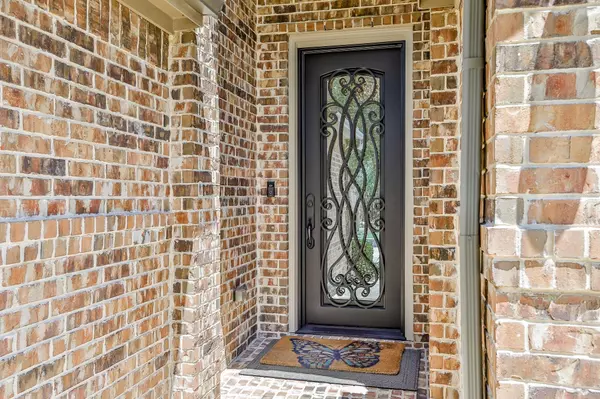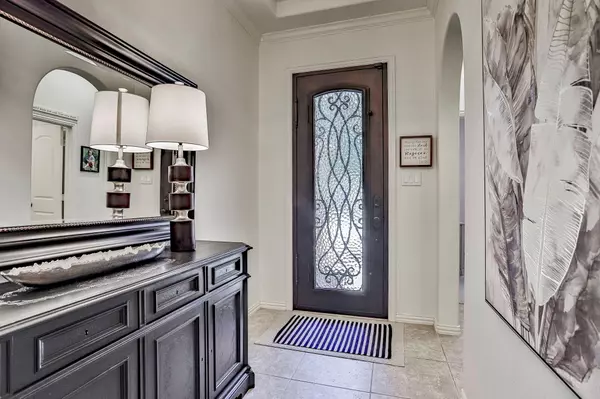$615,000
For more information regarding the value of a property, please contact us for a free consultation.
6804 Denali Drive Mckinney, TX 75070
3 Beds
3 Baths
2,636 SqFt
Key Details
Property Type Single Family Home
Sub Type Single Family Residence
Listing Status Sold
Purchase Type For Sale
Square Footage 2,636 sqft
Price per Sqft $233
Subdivision Stone Hollow Add Ph One
MLS Listing ID 20367908
Sold Date 08/21/23
Style Traditional
Bedrooms 3
Full Baths 2
Half Baths 1
HOA Fees $70/ann
HOA Y/N Mandatory
Year Built 2012
Annual Tax Amount $8,684
Lot Size 5,532 Sqft
Acres 0.127
Property Description
One owner beauty that was maxed out with upgrades when built! Wrought Iron door greets you to an art lovers dream of an arched entry with designer colors and plenty of wall space! Rare, favorite floor plan with all bedrooms down, plus a study and only a large game room up with half bath! Perfect kitchen with SS appliances, granite, gas cooktop and large island opening to oversized family room with wall of windows and a light and bright breakfast room, both viewing an extended covered patio and beautiful yard with mature landscaping. Private primary suite with designer title work and separate shower. Latest upgrades are roof 2021, 2020 Custom Carpet, lighting, fully repainted, quartz in primary and secondary bathroom, mirrors and Smart Sprinkler Panel. Owners have loved and cared for this home and it shows! Top Rated Schools, great, friendly neighborhood with pool and park! Close to 121 HUB restaurants and easy access to major highways.
Location
State TX
County Collin
Community Park, Playground, Pool
Direction North on Coit Rd. Turn right onto SH 121. Turn left onto S Custer Rd. Turn right onto Silverado Trail, left onto Blue Moon Dr., turn right onto Denali Rd. Destination will be on your right.
Rooms
Dining Room 2
Interior
Interior Features Cable TV Available, Granite Counters, High Speed Internet Available, Kitchen Island
Heating Central, Natural Gas
Cooling Central Air, Electric
Flooring Carpet, Ceramic Tile
Fireplaces Number 1
Fireplaces Type Gas Logs
Appliance Dishwasher, Disposal, Electric Oven, Gas Cooktop, Microwave
Heat Source Central, Natural Gas
Exterior
Exterior Feature Covered Patio/Porch
Garage Spaces 2.0
Fence Wood
Community Features Park, Playground, Pool
Utilities Available City Sewer, City Water, Electricity Connected, Individual Gas Meter, Individual Water Meter, Natural Gas Available, Sidewalk
Roof Type Composition
Garage Yes
Building
Lot Description Interior Lot, Subdivision
Story Two
Foundation Slab
Level or Stories Two
Structure Type Brick,Siding
Schools
Elementary Schools Comstock
Middle Schools Scoggins
High Schools Emerson
School District Frisco Isd
Others
Ownership TBD
Acceptable Financing Cash, Conventional, FHA
Listing Terms Cash, Conventional, FHA
Financing Conventional
Read Less
Want to know what your home might be worth? Contact us for a FREE valuation!

Our team is ready to help you sell your home for the highest possible price ASAP

©2025 North Texas Real Estate Information Systems.
Bought with Lily Moore • Lily Moore Realty





