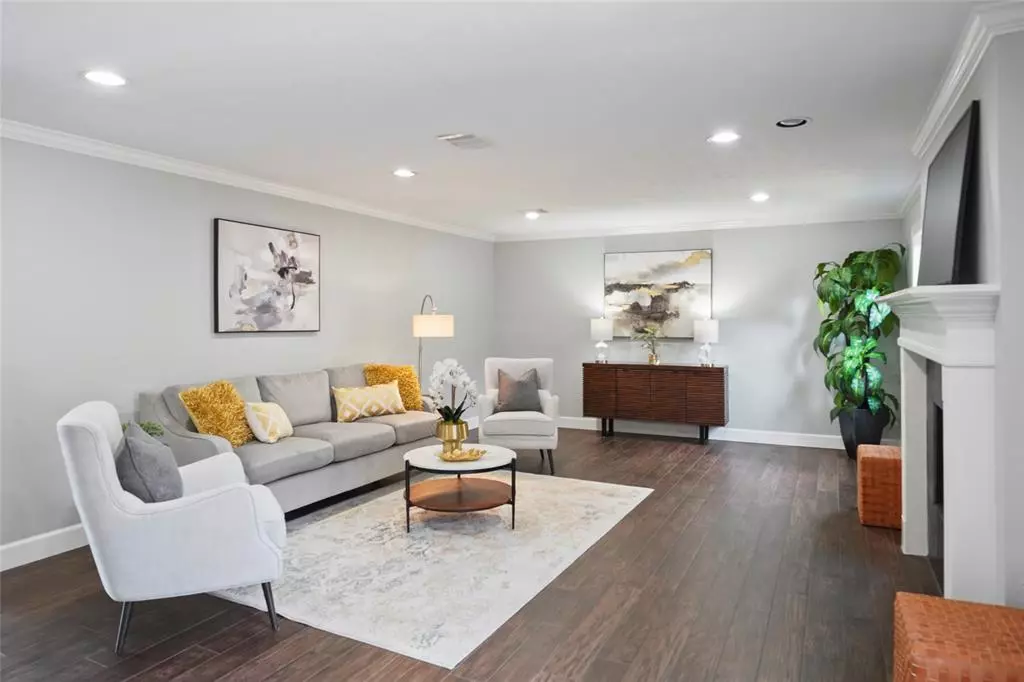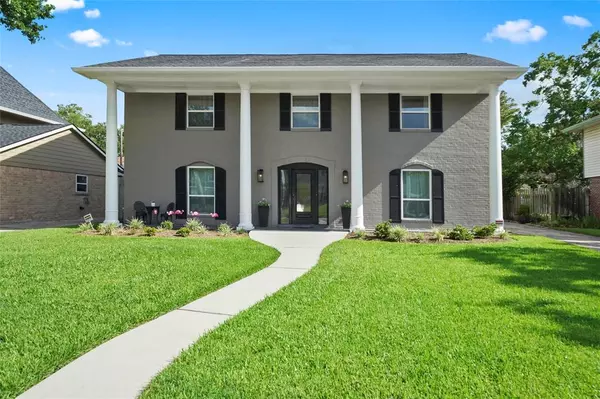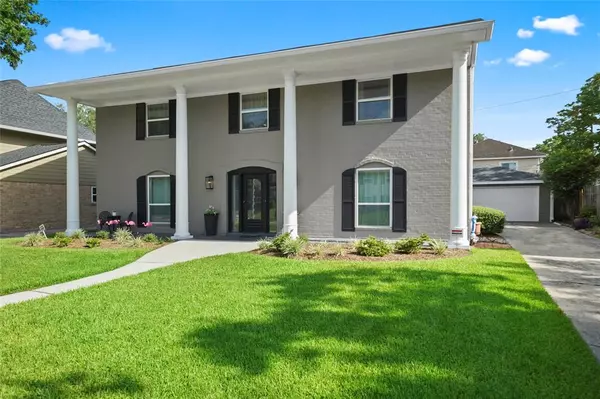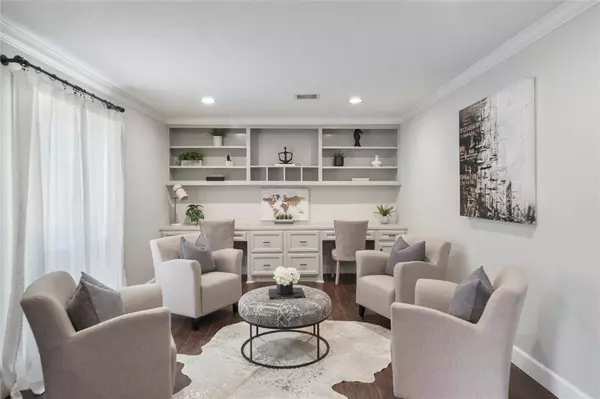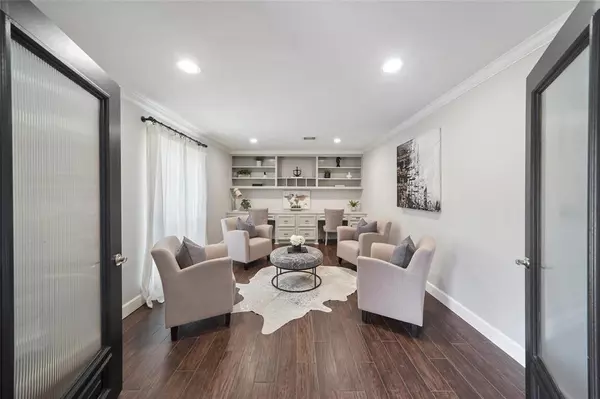$529,900
For more information regarding the value of a property, please contact us for a free consultation.
5027 Bayou Vista DR Houston, TX 77091
3 Beds
2.1 Baths
2,817 SqFt
Key Details
Property Type Single Family Home
Listing Status Sold
Purchase Type For Sale
Square Footage 2,817 sqft
Price per Sqft $173
Subdivision Candlelight Oaks Sec 01
MLS Listing ID 80748495
Sold Date 08/21/23
Style Traditional
Bedrooms 3
Full Baths 2
Half Baths 1
HOA Fees $29/ann
HOA Y/N 1
Year Built 1968
Annual Tax Amount $7,333
Tax Year 2022
Lot Size 7,590 Sqft
Acres 0.1742
Property Description
Beautiful 3 BR, 2.5 BA, 2-car garage home with an amazing backyard, nestled in lovely Candlelight Oaks. The impressive exterior graciously invites you up to this spacious, well-designed home. Massive den with gas log fireplace is a welcoming space for entertaining or simply relaxing. Kitchen boasts all stainless-steel appliances, ample counter space, generous built-in storage, and is thoughtfully situated between the formal dining room and the breakfast room, which overlooks the backyard. Wonderful primary suite includes a large bedroom, 2 sizable closets, and a fabulous bath with double vanity, soaking tub, and separate shower. Substantial study with built-ins is perfect for a home office. The serene backyard is fully fenced and features a concrete patio and lush, delightfully landscaped greenspace. Neighborhood perks include a special playground (designed by kids for kids) and a community pool & pavilion (accessed via membership). Enjoy being close to White Oak Bayou Greenway Trail!
Location
State TX
County Harris
Area Northwest Houston
Rooms
Bedroom Description All Bedrooms Up,En-Suite Bath,Primary Bed - 2nd Floor,Sitting Area,Walk-In Closet
Other Rooms Breakfast Room, Den, Formal Dining, Home Office/Study, Utility Room in House
Master Bathroom Primary Bath: Double Sinks, Primary Bath: Separate Shower, Primary Bath: Soaking Tub, Secondary Bath(s): Double Sinks, Secondary Bath(s): Tub/Shower Combo
Kitchen Pantry, Pots/Pans Drawers, Walk-in Pantry
Interior
Interior Features Alarm System - Owned, Drapes/Curtains/Window Cover, Dryer Included, Fire/Smoke Alarm, High Ceiling, Refrigerator Included, Washer Included
Heating Central Gas
Cooling Central Electric
Flooring Tile
Fireplaces Number 1
Fireplaces Type Gaslog Fireplace
Exterior
Exterior Feature Partially Fenced, Sprinkler System
Parking Features Detached Garage
Garage Spaces 2.0
Roof Type Composition
Private Pool No
Building
Lot Description Subdivision Lot
Faces North
Story 2
Foundation Slab
Lot Size Range 0 Up To 1/4 Acre
Sewer Public Sewer
Water Public Water
Structure Type Brick,Cement Board
New Construction No
Schools
Elementary Schools Smith Elementary School (Houston)
Middle Schools Clifton Middle School (Houston)
High Schools Scarborough High School
School District 27 - Houston
Others
Senior Community No
Restrictions Deed Restrictions
Tax ID 101-431-000-0008
Energy Description Attic Vents,Ceiling Fans,Digital Program Thermostat
Acceptable Financing Cash Sale, Conventional, FHA, VA
Tax Rate 2.2019
Disclosures Sellers Disclosure
Listing Terms Cash Sale, Conventional, FHA, VA
Financing Cash Sale,Conventional,FHA,VA
Special Listing Condition Sellers Disclosure
Read Less
Want to know what your home might be worth? Contact us for a FREE valuation!

Our team is ready to help you sell your home for the highest possible price ASAP

Bought with Greenwood King Properties - Voss Office

