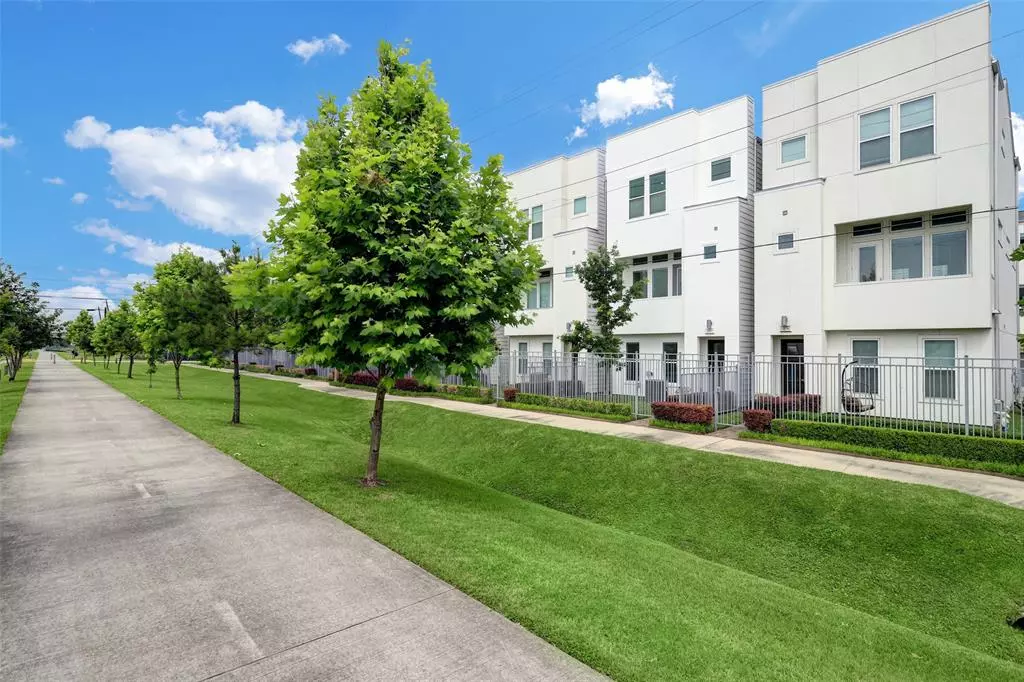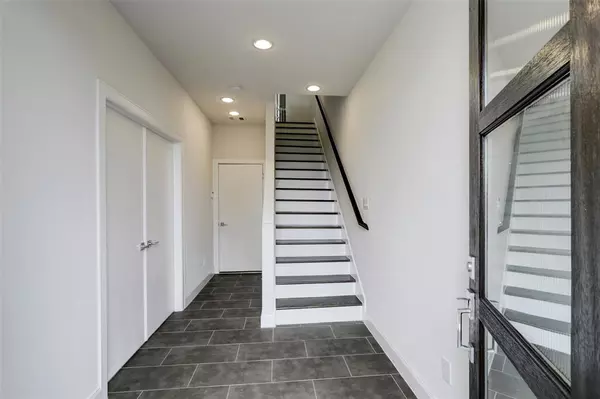$434,999
For more information regarding the value of a property, please contact us for a free consultation.
3133 Leeland ST Houston, TX 77003
3 Beds
3.1 Baths
1,966 SqFt
Key Details
Property Type Single Family Home
Listing Status Sold
Purchase Type For Sale
Square Footage 1,966 sqft
Price per Sqft $220
Subdivision Leeland Bell Lndg
MLS Listing ID 87322141
Sold Date 07/20/23
Style Contemporary/Modern
Bedrooms 3
Full Baths 3
Half Baths 1
HOA Fees $150/ann
HOA Y/N 1
Year Built 2016
Annual Tax Amount $8,415
Tax Year 2022
Lot Size 1,833 Sqft
Acres 0.0421
Property Description
Welcome home to 3133 Leeland, a perfect blend of modern comfort & urban convenience. This contemporary home features 3 bedrooms & 3.5 bathrooms, ensuring ample space for relaxation & privacy. Step inside & enjoy the beautiful hardwood floors that flow seamlessly throughout the open concept living areas. Natural light floods the home, creating a warm & inviting ambiance. Situated in the heart of EaDo, you'll find yourself immersed in a vibrant neighborhood with easy access to Downtown and i-45. Indulge in the culinary delights of nearby hot spots like Nancy's Hustle, Tiny Champions & Roots Wine Bar, all within walking distance. For dog lovers, a private dog park awaits just steps away & outdoor enthusiasts will appreciate direct access to the Columbia Tap Rail Trail for walking, jogging, or biking. Enjoy a lock and leave lifestyle with additional parking outside your 2-car garage plus ample reserved parking for guests. Contact us today to make 3133 Leeland your new urban oasis!
Location
State TX
County Harris
Area East End Revitalized
Rooms
Bedroom Description 1 Bedroom Down - Not Primary BR,En-Suite Bath,Primary Bed - 3rd Floor,Split Plan,Walk-In Closet
Other Rooms 1 Living Area, Kitchen/Dining Combo, Living Area - 2nd Floor, Living/Dining Combo, Utility Room in House
Master Bathroom Half Bath, Primary Bath: Double Sinks, Primary Bath: Separate Shower, Primary Bath: Soaking Tub, Secondary Bath(s): Shower Only, Secondary Bath(s): Tub/Shower Combo
Den/Bedroom Plus 3
Kitchen Breakfast Bar, Island w/o Cooktop, Kitchen open to Family Room
Interior
Interior Features Fire/Smoke Alarm, High Ceiling
Heating Central Gas
Cooling Central Electric
Flooring Carpet, Tile, Wood
Exterior
Exterior Feature Balcony, Fully Fenced, Sprinkler System
Parking Features Attached Garage
Garage Spaces 2.0
Roof Type Composition
Private Pool No
Building
Lot Description Subdivision Lot
Faces Southeast
Story 3
Foundation Slab
Lot Size Range 0 Up To 1/4 Acre
Builder Name Cityside Homes
Sewer Public Sewer
Water Public Water
Structure Type Cement Board,Stucco
New Construction No
Schools
Elementary Schools Lantrip Elementary School
Middle Schools Navarro Middle School (Houston)
High Schools Wheatley High School
School District 27 - Houston
Others
HOA Fee Include Grounds,Other
Senior Community No
Restrictions Deed Restrictions
Tax ID 136-137-001-0009
Energy Description Attic Vents,Digital Program Thermostat,Energy Star Appliances,High-Efficiency HVAC,HVAC>13 SEER,Insulated/Low-E windows,Insulation - Batt,Radiant Attic Barrier
Acceptable Financing Cash Sale, Conventional, FHA, VA
Tax Rate 2.3269
Disclosures Sellers Disclosure
Listing Terms Cash Sale, Conventional, FHA, VA
Financing Cash Sale,Conventional,FHA,VA
Special Listing Condition Sellers Disclosure
Read Less
Want to know what your home might be worth? Contact us for a FREE valuation!

Our team is ready to help you sell your home for the highest possible price ASAP

Bought with Real Broker, LLC





