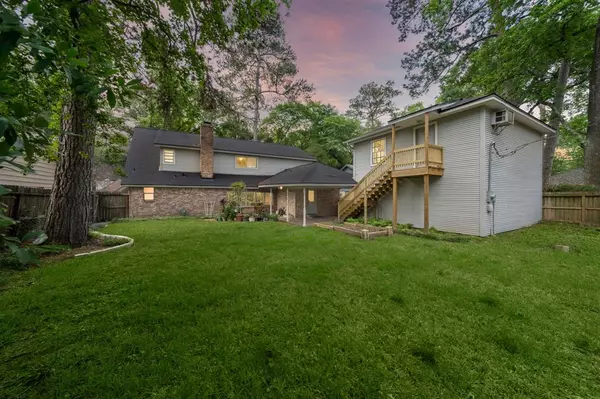$295,000
For more information regarding the value of a property, please contact us for a free consultation.
1114 Caspian LN Houston, TX 77090
4 Beds
2.1 Baths
2,668 SqFt
Key Details
Property Type Single Family Home
Listing Status Sold
Purchase Type For Sale
Square Footage 2,668 sqft
Price per Sqft $108
Subdivision Westador Sec 02
MLS Listing ID 10742033
Sold Date 05/16/23
Style Traditional
Bedrooms 4
Full Baths 2
Half Baths 1
HOA Fees $41/ann
HOA Y/N 1
Year Built 1971
Annual Tax Amount $4,342
Tax Year 2022
Lot Size 9,750 Sqft
Acres 0.2238
Property Description
This beautiful property is located in the heart of Houston, TX in a quiet and peaceful neighborhood. The house is a perfect blend of modern architecture and classic design. The living room is cozy and inviting, with plenty of natural light and a beautiful fireplace. The bedrooms are spacious and well-lit, with plenty of closet space. The bathrooms are modern and elegantly designed with high-quality fixtures. The backyard is a private oasis, perfect for relaxing and enjoying the outdoors. It is beautifully landscaped and has a covered patio area, perfect for outdoor dining and entertaining. This property is conveniently located close to major highways, shopping centers, restaurants, and entertainment venues. It is the perfect place to call home for anyone looking for a peaceful and comfortable lifestyle.
Don't miss the opportunity to make this beautiful property your own and schedule a showing today!
Location
State TX
County Harris
Area 1960/Cypress Creek North
Rooms
Bedroom Description 1 Bedroom Down - Not Primary BR,Primary Bed - 1st Floor,Walk-In Closet
Other Rooms Breakfast Room, Family Room, Home Office/Study
Master Bathroom Half Bath, Primary Bath: Shower Only
Kitchen Pantry
Interior
Heating Central Electric
Cooling Central Electric
Fireplaces Number 1
Exterior
Parking Features Detached Garage
Garage Spaces 1.0
Garage Description Converted Garage
Roof Type Composition
Street Surface Asphalt
Private Pool No
Building
Lot Description Subdivision Lot
Story 2
Foundation Slab
Lot Size Range 0 Up To 1/4 Acre
Sewer Public Sewer
Water Public Water
Structure Type Brick,Wood
New Construction No
Schools
Elementary Schools Bammel Elementary School
Middle Schools Edwin M Wells Middle School
High Schools Westfield High School
School District 48 - Spring
Others
HOA Fee Include Recreational Facilities
Senior Community No
Restrictions Deed Restrictions
Tax ID 102-256-000-0020
Acceptable Financing Cash Sale, Conventional, FHA, VA
Tax Rate 2.1793
Disclosures Sellers Disclosure
Listing Terms Cash Sale, Conventional, FHA, VA
Financing Cash Sale,Conventional,FHA,VA
Special Listing Condition Sellers Disclosure
Read Less
Want to know what your home might be worth? Contact us for a FREE valuation!

Our team is ready to help you sell your home for the highest possible price ASAP

Bought with Compass RE Texas, LLC - The Heights





