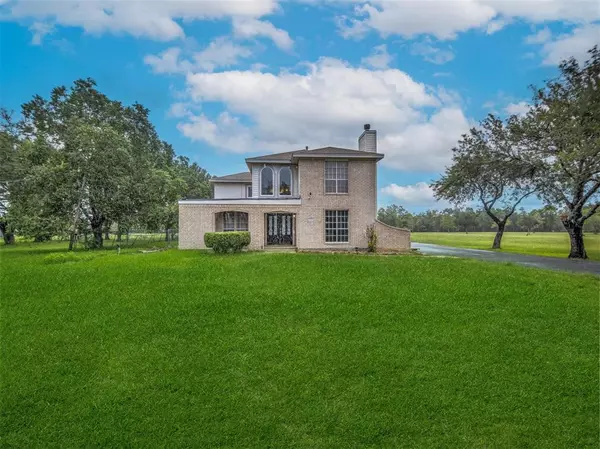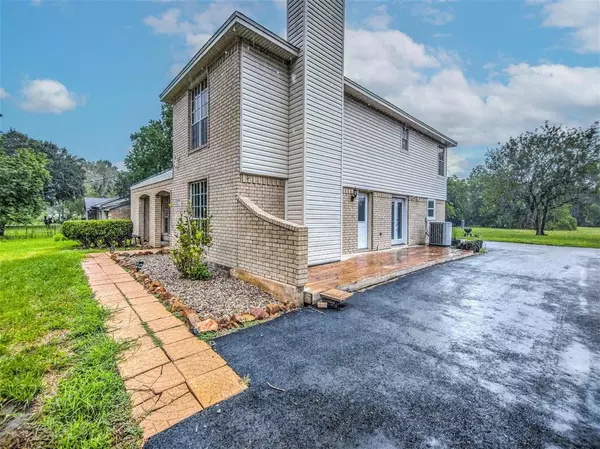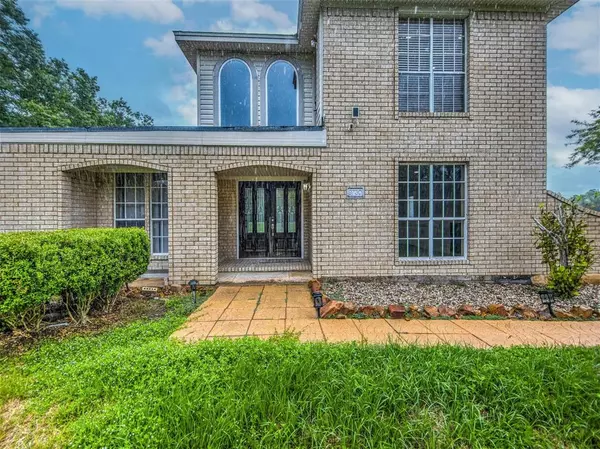$420,000
For more information regarding the value of a property, please contact us for a free consultation.
9730 Hadden Rd RD Baytown, TX 77521
4 Beds
3.1 Baths
2,582 SqFt
Key Details
Property Type Single Family Home
Listing Status Sold
Purchase Type For Sale
Square Footage 2,582 sqft
Price per Sqft $162
Subdivision G Ellis
MLS Listing ID 68880443
Sold Date 05/23/23
Style Other Style
Bedrooms 4
Full Baths 3
Half Baths 1
Year Built 1994
Annual Tax Amount $4,997
Tax Year 2022
Lot Size 1.170 Acres
Acres 1.17
Property Description
Beautifully updated country home tucked away on a quiet street - and yet a ‘stones throw' away from the city! This home is set on an 1.17 acre property that could host anything you can imagine with NO restrictions. Pool, shop, barn, or garden? You have room to do it all. The large driveway leading to the back two car garage can hold multiple cars for your get togethers. If the land wasn't convincing enough, this home boasts 4 bedrooms, 3.5 baths, and a flexible open floor plan that is ready to fit your needs. It's floors are a continuous herringbone-laid wood tile on the first floor and brand new carpet on the second floor. The kitchen is beautifully done with custom wood cabinetry, quartzite countertops and matching appliances. Notice the unique arched windows that allow natural light to pour into the high-ceilinged foyer and dining area. No cookie cutter here, this property is one of a kind. Don't miss out on the chance to make it yours!
Location
State TX
County Harris
Area Baytown/Harris County
Rooms
Bedroom Description 1 Bedroom Down - Not Primary BR,Primary Bed - 2nd Floor,Walk-In Closet
Other Rooms Family Room, Formal Dining, Formal Living
Master Bathroom Primary Bath: Jetted Tub, Secondary Bath(s): Separate Shower, Secondary Bath(s): Tub/Shower Combo
Kitchen Soft Closing Cabinets, Soft Closing Drawers
Interior
Interior Features Alarm System - Owned, Balcony, Fire/Smoke Alarm, Formal Entry/Foyer, High Ceiling, Prewired for Alarm System
Heating Central Gas, Propane
Cooling Central Electric
Flooring Tile
Fireplaces Number 1
Fireplaces Type Wood Burning Fireplace
Exterior
Exterior Feature Back Yard, Patio/Deck, Porch, Private Driveway, Side Yard
Parking Features Attached Garage
Garage Spaces 2.0
Roof Type Composition
Street Surface Concrete
Private Pool No
Building
Lot Description Cleared
Story 2
Foundation Slab
Lot Size Range 1 Up to 2 Acres
Sewer Septic Tank
Water Well
Structure Type Brick,Cement Board
New Construction No
Schools
Middle Schools Gentry Junior High School
High Schools Crosby High School
School District 23 - Goose Creek Consolidated
Others
Senior Community No
Restrictions No Restrictions
Tax ID 040-221-000-0454
Energy Description Tankless/On-Demand H2O Heater
Acceptable Financing Cash Sale, Conventional, FHA, VA
Tax Rate 2.1373
Disclosures Sellers Disclosure
Listing Terms Cash Sale, Conventional, FHA, VA
Financing Cash Sale,Conventional,FHA,VA
Special Listing Condition Sellers Disclosure
Read Less
Want to know what your home might be worth? Contact us for a FREE valuation!

Our team is ready to help you sell your home for the highest possible price ASAP

Bought with Dream Home Realty Group





