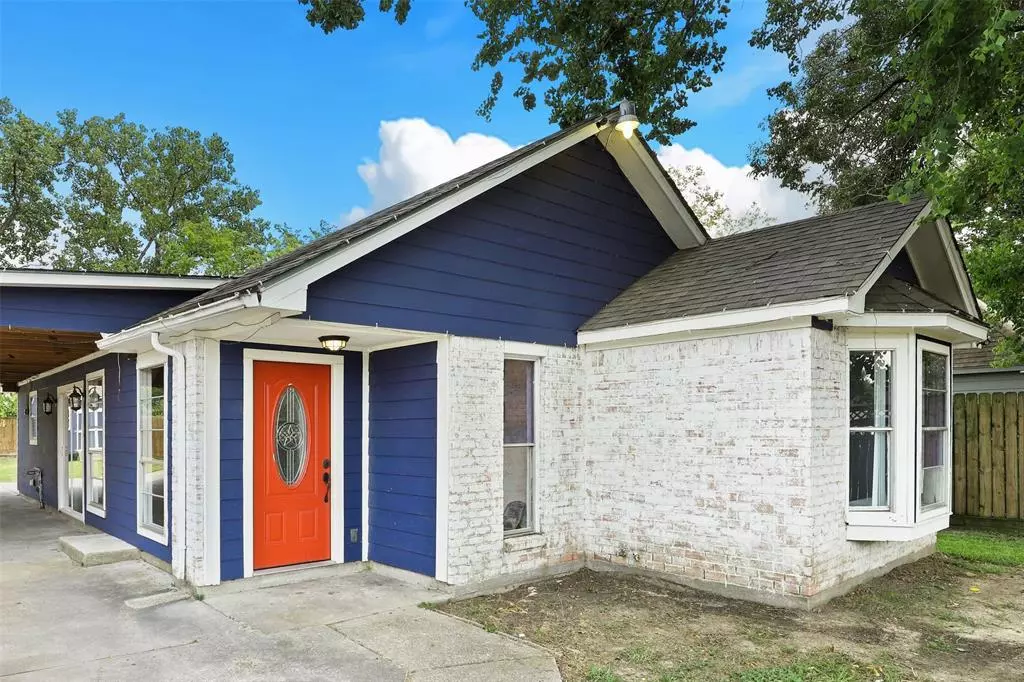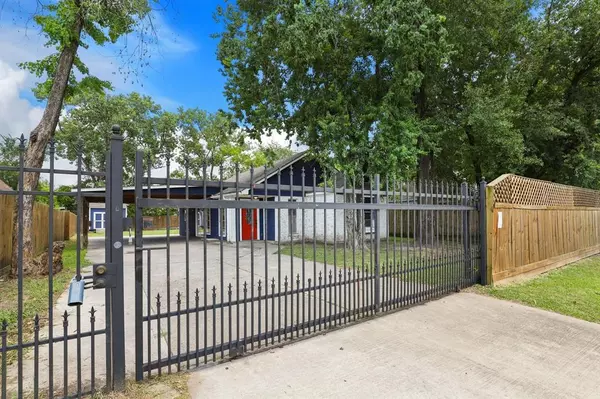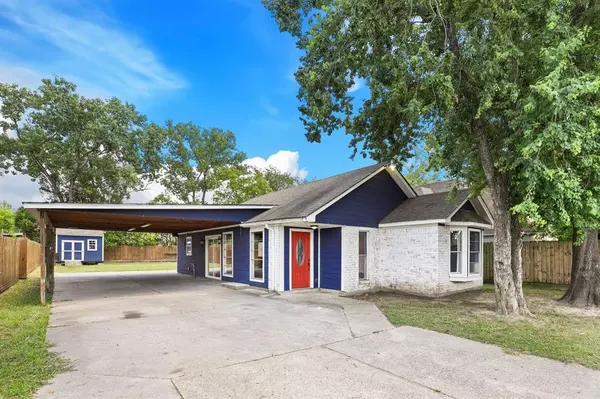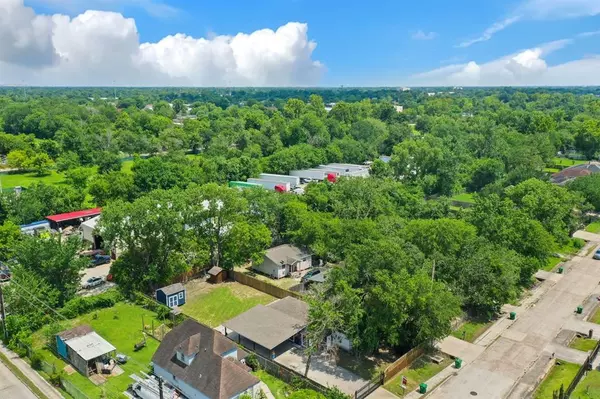$205,000
For more information regarding the value of a property, please contact us for a free consultation.
10118 Raymondville RD Houston, TX 77093
3 Beds
2 Baths
1,092 SqFt
Key Details
Property Type Single Family Home
Listing Status Sold
Purchase Type For Sale
Square Footage 1,092 sqft
Price per Sqft $187
Subdivision Tramonte Estates
MLS Listing ID 6262305
Sold Date 07/13/23
Style Traditional
Bedrooms 3
Full Baths 2
Year Built 1986
Annual Tax Amount $3,781
Tax Year 2022
Lot Size 9,420 Sqft
Property Description
Welcome to your dream home! This beautiful property is situated on an oversize gated lot with stunning landscaping that will take your breath away. As you enter the home, you'll be greeted by beautiful vaulted ceilings and an open floor plan that seamlessly flows from the living room to the dining room and kitchen. The primary bedroom boasts high ceilings and an en-suite bathroom, providing the perfect oasis for relaxation. The tiled floors throughout the home add a touch of elegance and make cleaning a breeze. With easy access to popular shopping and dining options like Starbucks and Barnes & Noble, you'll never run out of things to do. Plus, the close proximity to River Oaks Country Club means you can enjoy all the amenities it has to offer. Don't miss out on the opportunity to make this stunning home yours!
Location
State TX
County Harris
Area Northside
Rooms
Bedroom Description All Bedrooms Down,Walk-In Closet
Other Rooms Family Room, Home Office/Study, Kitchen/Dining Combo, Living/Dining Combo, Utility Room in Garage
Master Bathroom Primary Bath: Shower Only, Secondary Bath(s): Separate Shower
Kitchen Pots/Pans Drawers, Soft Closing Cabinets, Soft Closing Drawers
Interior
Interior Features Alarm System - Owned, Drapes/Curtains/Window Cover, Fire/Smoke Alarm, High Ceiling
Heating Central Gas
Cooling Central Electric
Flooring Concrete, Laminate
Fireplaces Number 1
Exterior
Exterior Feature Back Yard, Fully Fenced, Patio/Deck, Storage Shed
Parking Features Detached Garage
Garage Spaces 2.0
Carport Spaces 4
Garage Description Additional Parking
Roof Type Other
Street Surface Concrete
Accessibility Driveway Gate
Private Pool No
Building
Lot Description Other
Faces West
Story 1
Foundation Slab
Lot Size Range 1/4 Up to 1/2 Acre
Sewer Public Sewer
Water Public Water
Structure Type Brick,Cement Board,Wood
New Construction No
Schools
Elementary Schools Coop Elementary School
Middle Schools Patrick Henry Middle School
High Schools Sam Houston Math Science And Technology Center
School District 27 - Houston
Others
Senior Community No
Restrictions No Restrictions
Tax ID 075-207-000-0046
Energy Description Attic Vents,Ceiling Fans
Acceptable Financing Cash Sale, Conventional, FHA, VA
Tax Rate 2.2019
Disclosures Sellers Disclosure
Listing Terms Cash Sale, Conventional, FHA, VA
Financing Cash Sale,Conventional,FHA,VA
Special Listing Condition Sellers Disclosure
Read Less
Want to know what your home might be worth? Contact us for a FREE valuation!

Our team is ready to help you sell your home for the highest possible price ASAP

Bought with Tu Casa Realty





