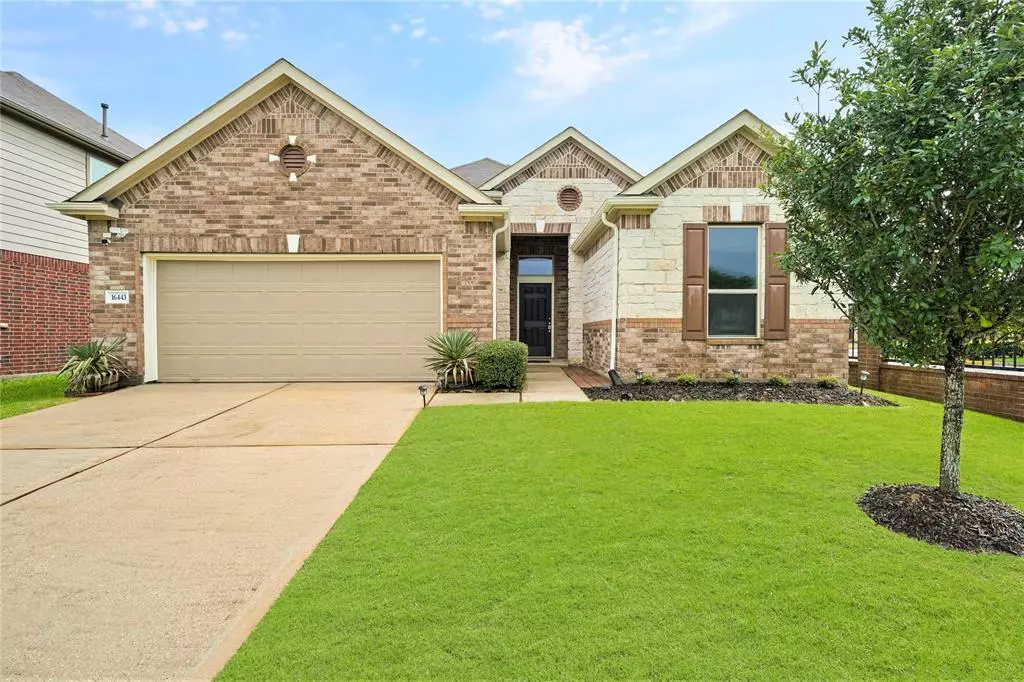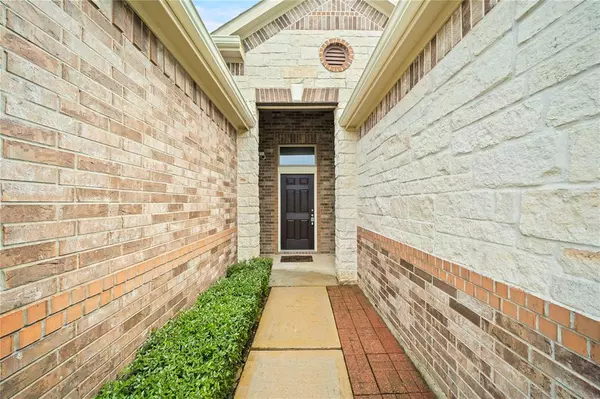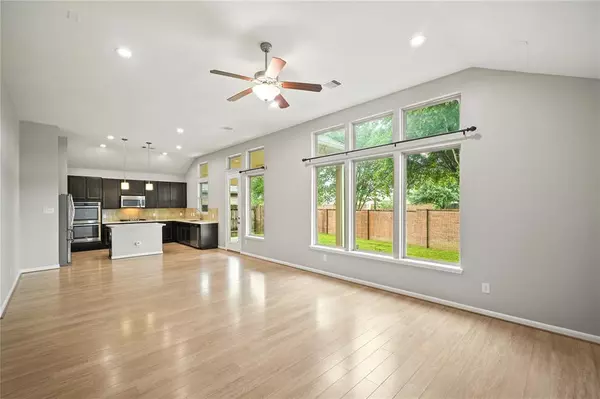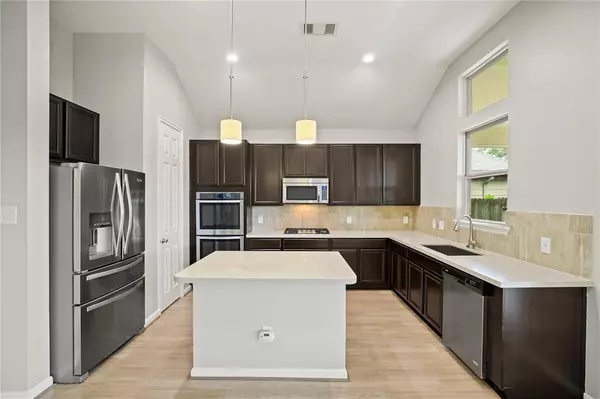$325,000
For more information regarding the value of a property, please contact us for a free consultation.
16443 Sheffield Run DR Houston, TX 77084
3 Beds
2 Baths
2,060 SqFt
Key Details
Property Type Single Family Home
Listing Status Sold
Purchase Type For Sale
Square Footage 2,060 sqft
Price per Sqft $160
Subdivision Berkshire Place Sec 3
MLS Listing ID 22619577
Sold Date 07/05/23
Style Traditional
Bedrooms 3
Full Baths 2
HOA Fees $58/ann
HOA Y/N 1
Year Built 2015
Annual Tax Amount $6,536
Tax Year 2022
Lot Size 5,569 Sqft
Acres 0.1278
Property Description
***OFFER ACCEPTED. NO MORE SHOWINGS.*** Multiple Offers Received. PLEASE SUBMIT ALL OFFERS BY 8pm, Wednesday evening (05-24-2023). Well-Maintained & Move-In Ready 3 bedroom & 2 bath home in the Berkshire Place subdivision. This beautiful home boasts an open floorplan that's great for entertaining. The property also features high ceilings, 8-ft doors, and plenty of natural light. Fresh paint throughout the interior of the home, as well as the exterior trim. Laminate wood flooring for the entire home, including all bedrooms (no carpet). All Interior / Exterior Lighting replaced w/ Energy Efficient LED Bulbs. Front door refinished. Pressure-Washed exterior, garage, driveway, & sidewalks. Multiple Security Cameras cover every angle of the exterior. Nearby retail shopping, restaurants, groceries, parks & recreation. Ease of access to Hwy 6, Hwy 290, I-10, Beltway 8, and the 99 Grand Parkway. Property's been professionally cleaned! Low 2.49% Tax Rate.
Location
State TX
County Harris
Area Bear Creek South
Rooms
Bedroom Description All Bedrooms Down,Primary Bed - 1st Floor,Walk-In Closet
Other Rooms 1 Living Area, Family Room, Formal Dining, Formal Living, Kitchen/Dining Combo, Living/Dining Combo, Utility Room in House
Master Bathroom Primary Bath: Double Sinks, Primary Bath: Shower Only, Secondary Bath(s): Soaking Tub, Secondary Bath(s): Tub/Shower Combo, Vanity Area
Kitchen Island w/o Cooktop, Kitchen open to Family Room, Pantry
Interior
Interior Features Alarm System - Owned, Dryer Included, Fire/Smoke Alarm, Prewired for Alarm System, Refrigerator Included, Washer Included, Wired for Sound
Heating Central Electric, Central Gas
Cooling Central Electric, Central Gas
Flooring Laminate, Tile
Exterior
Exterior Feature Covered Patio/Deck, Fully Fenced, Patio/Deck
Parking Features Attached Garage
Garage Spaces 2.0
Garage Description Auto Garage Door Opener, Double-Wide Driveway
Roof Type Composition
Street Surface Concrete,Curbs,Gutters
Accessibility Automatic Gate
Private Pool No
Building
Lot Description Subdivision Lot
Faces North
Story 1
Foundation Slab
Lot Size Range 0 Up To 1/4 Acre
Builder Name KB Homes
Sewer Public Sewer
Water Public Water, Water District
Structure Type Brick,Cement Board,Stone
New Construction No
Schools
Elementary Schools Lieder Elementary School
Middle Schools Watkins Middle School
High Schools Cypress Lakes High School
School District 13 - Cypress-Fairbanks
Others
HOA Fee Include Grounds,Recreational Facilities
Senior Community No
Restrictions Deed Restrictions
Tax ID 134-135-001-0001
Energy Description Attic Vents,Ceiling Fans,Digital Program Thermostat,Insulation - Blown Fiberglass,Radiant Attic Barrier
Acceptable Financing Cash Sale, Conventional, FHA, VA
Tax Rate 2.4481
Disclosures Sellers Disclosure
Listing Terms Cash Sale, Conventional, FHA, VA
Financing Cash Sale,Conventional,FHA,VA
Special Listing Condition Sellers Disclosure
Read Less
Want to know what your home might be worth? Contact us for a FREE valuation!

Our team is ready to help you sell your home for the highest possible price ASAP

Bought with Nextgen Real Estate Properties





