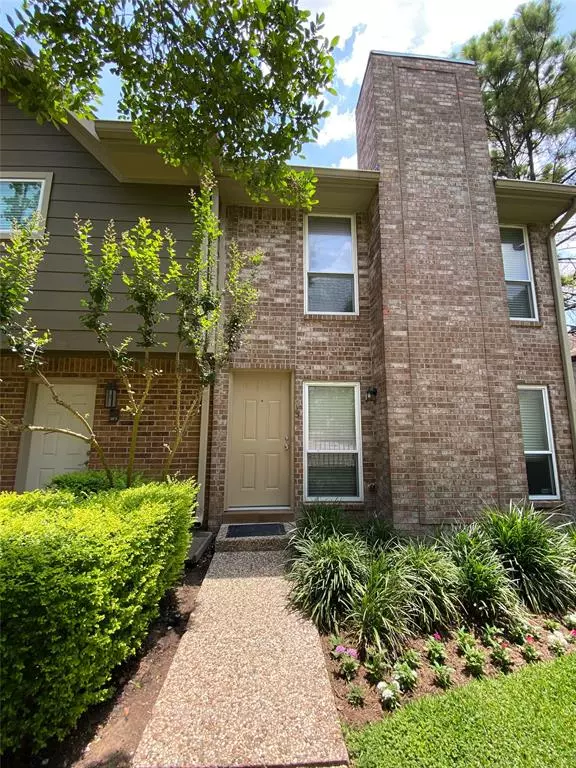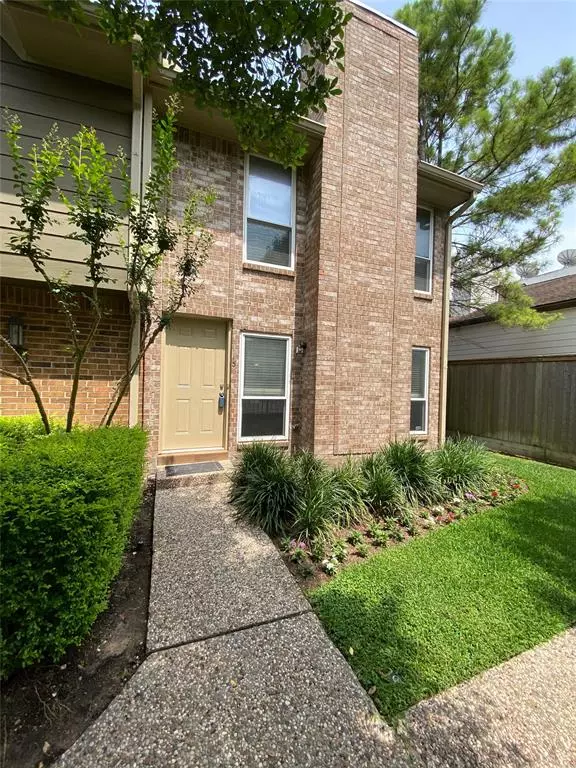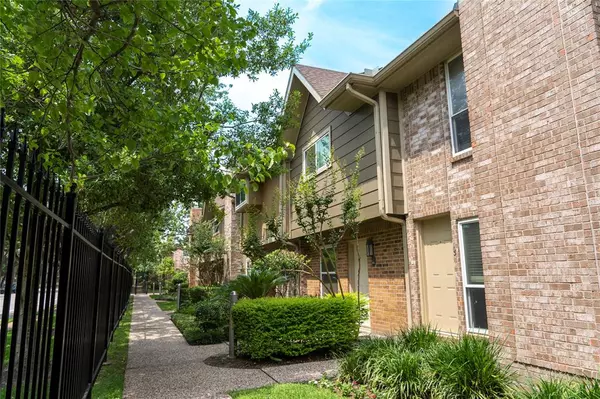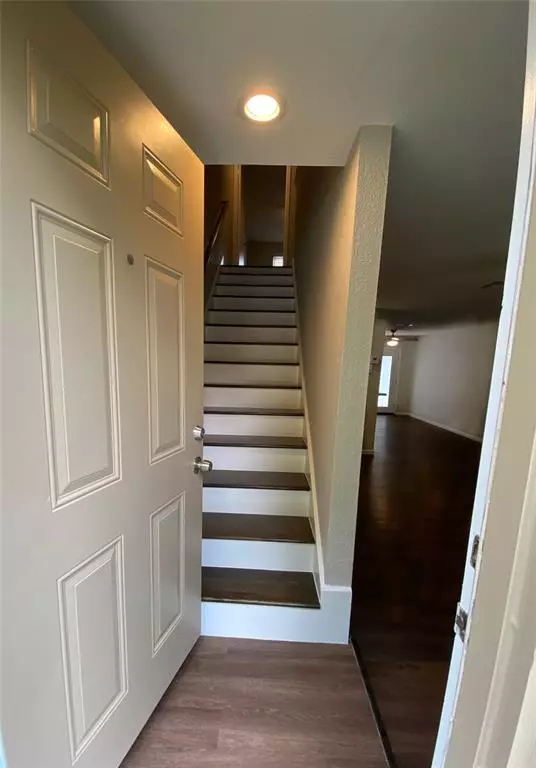$239,000
For more information regarding the value of a property, please contact us for a free consultation.
2519 Bering DR #13 Houston, TX 77057
2 Beds
2.1 Baths
1,332 SqFt
Key Details
Property Type Townhouse
Sub Type Townhouse
Listing Status Sold
Purchase Type For Sale
Square Footage 1,332 sqft
Price per Sqft $179
Subdivision Bering Place T H Condo Amd
MLS Listing ID 5273793
Sold Date 06/30/23
Style Contemporary/Modern,Traditional
Bedrooms 2
Full Baths 2
Half Baths 1
HOA Fees $353/mo
Year Built 1978
Annual Tax Amount $4,733
Tax Year 2022
Lot Size 3.956 Acres
Property Description
The owner has been meticulous in maintaining and updating this rare corner unit. Bering Place Townhomes has a private gated entry with incredible landscaping. All 3 bathrooms have been gutted and redone including sinks/cabinets/tubs. New engineered hardwood Floors. Includes stairs (real wood), wall tile, light fixtures, exhaust fans and fresh paint throughout, new; dishwasher/microwave/ banister, light fixtures, fans and updated patio including pavers and landscaping. This Unique Property has a modern kitchen with stainless steel appliances, a utility room and 2 covered parking spaces. Natural light, an inviting fireplace. Windows and French doors-LowE argon/double pane. Back patio has new landscaping, pavers for easy maintenance and ample room to relax outside as well as provide a perfect place for your pets to hangout. Bedrooms are large with big closets and extra storage space. Located a few minutes from Galleria, Dining, Downtown, Schools, Medical Facilities, Shops, Gyms, & more!
Location
State TX
County Harris
Area Galleria
Rooms
Bedroom Description All Bedrooms Up
Other Rooms 1 Living Area, Breakfast Room, Home Office/Study
Master Bathroom Primary Bath: Soaking Tub, Secondary Bath(s): Tub/Shower Combo
Kitchen Breakfast Bar, Kitchen open to Family Room, Pantry
Interior
Interior Features Refrigerator Included
Heating Central Electric
Cooling Central Electric
Flooring Engineered Wood, Tile
Fireplaces Number 1
Appliance Dryer Included, Refrigerator, Washer Included
Exterior
Exterior Feature Fenced, Front Green Space, Patio/Deck, Side Yard
View East, West
Roof Type Composition
Accessibility Automatic Gate
Private Pool No
Building
Faces West
Story 2
Unit Location On Corner
Entry Level Levels 1 and 2
Foundation Slab
Sewer Public Sewer
Water Public Water
Structure Type Brick,Wood
New Construction No
Schools
Elementary Schools Briargrove Elementary School
Middle Schools Tanglewood Middle School
High Schools Wisdom High School
School District 27 - Houston
Others
HOA Fee Include Grounds,Water and Sewer
Senior Community No
Tax ID 111-904-000-0007
Energy Description Ceiling Fans,Insulated/Low-E windows
Tax Rate 2.2019
Disclosures Sellers Disclosure
Special Listing Condition Sellers Disclosure
Read Less
Want to know what your home might be worth? Contact us for a FREE valuation!

Our team is ready to help you sell your home for the highest possible price ASAP

Bought with Coldwell Banker Realty - Memorial Office





