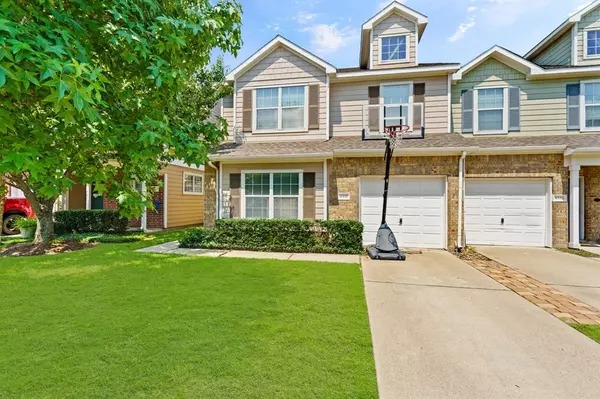$255,000
For more information regarding the value of a property, please contact us for a free consultation.
8331 Gros Ventre LN Houston, TX 77095
3 Beds
2.1 Baths
1,885 SqFt
Key Details
Property Type Townhouse
Sub Type Townhouse
Listing Status Sold
Purchase Type For Sale
Square Footage 1,885 sqft
Price per Sqft $135
Subdivision Hanover Sec 1
MLS Listing ID 19389909
Sold Date 06/26/23
Style Traditional
Bedrooms 3
Full Baths 2
Half Baths 1
HOA Fees $248/mo
Year Built 2006
Annual Tax Amount $4,561
Tax Year 2022
Lot Size 2,339 Sqft
Property Description
Lovely, 2-Story Townhome with the Ideal Floor Plan, and tucked away in Beautiful Hanover.
Fresh Paint-2023, Recently Installed Carpet-2023, Recently Installed Ceiling Fans-2023
Primary Bedroom Downstairs, with Ensuite and Window Seat, Faux Wood Blinds throughout
Laminate Flooring in Entry, Family Room, Primary Bedroom, and Gameroom
Built-ins, Display Alcoves, Ample Storage, Backyard with Green Space
Laundry room inside
Gas Range/Oven, Breakfast Bar
Garage with auto opener
Extra large Gameroom/Office
Located near US-290, Beltway 8, Great Schools, and Shopping!
Location
State TX
County Harris
Area Copperfield Area
Rooms
Bedroom Description En-Suite Bath,Primary Bed - 1st Floor,Walk-In Closet
Other Rooms Family Room, Gameroom Up, Home Office/Study, Kitchen/Dining Combo, Utility Room in House
Master Bathroom Half Bath, Primary Bath: Soaking Tub, Primary Bath: Tub/Shower Combo, Secondary Bath(s): Soaking Tub, Secondary Bath(s): Tub/Shower Combo
Den/Bedroom Plus 3
Kitchen Breakfast Bar, Pantry
Interior
Interior Features Drapes/Curtains/Window Cover, Fire/Smoke Alarm, Refrigerator Included
Heating Central Gas
Cooling Central Electric
Flooring Carpet, Laminate, Tile
Appliance Dryer Included, Electric Dryer Connection, Full Size, Refrigerator, Washer Included
Exterior
Exterior Feature Back Green Space, Back Yard, Front Green Space, Front Yard, Patio/Deck, Side Green Space, Side Yard
Parking Features Attached Garage
Roof Type Composition
Street Surface Concrete
Private Pool No
Building
Story 2
Entry Level Levels 1 and 2
Foundation Slab
Water Water District
Structure Type Brick,Cement Board
New Construction No
Schools
Elementary Schools Owens Elementary School (Cypress-Fairbanks)
Middle Schools Labay Middle School
High Schools Cypress Falls High School
School District 13 - Cypress-Fairbanks
Others
HOA Fee Include Exterior Building,Grounds
Senior Community No
Tax ID 128-521-003-0003
Energy Description Ceiling Fans
Acceptable Financing Cash Sale, Conventional, FHA, VA
Tax Rate 2.2781
Disclosures Sellers Disclosure
Listing Terms Cash Sale, Conventional, FHA, VA
Financing Cash Sale,Conventional,FHA,VA
Special Listing Condition Sellers Disclosure
Read Less
Want to know what your home might be worth? Contact us for a FREE valuation!

Our team is ready to help you sell your home for the highest possible price ASAP

Bought with REALM Real Estate Professionals - Sugar Land





