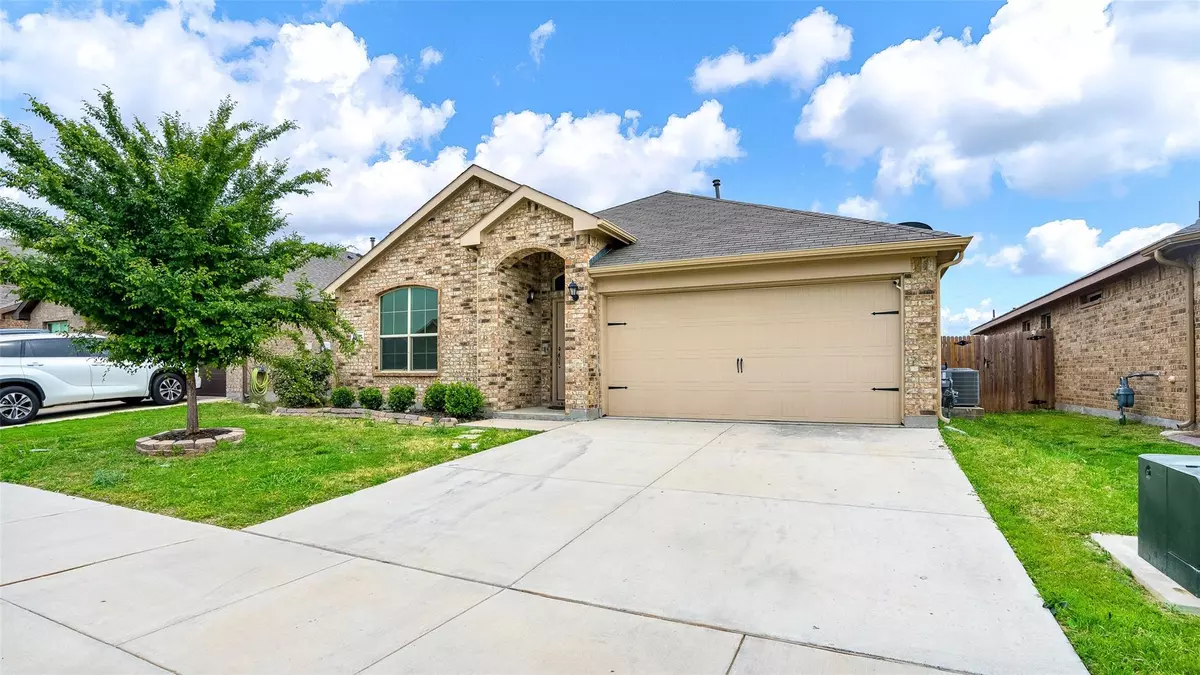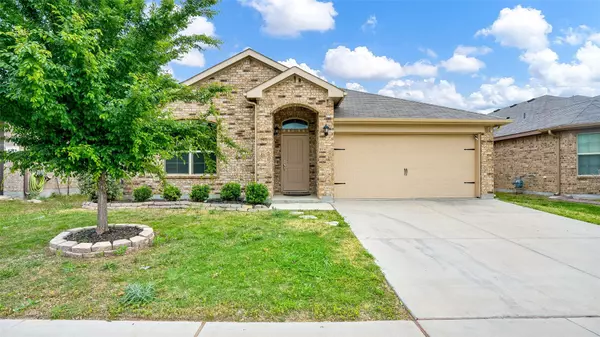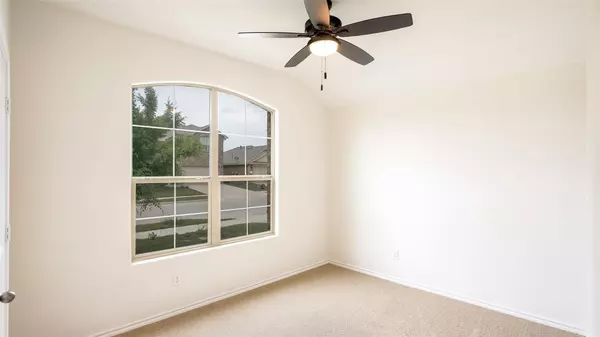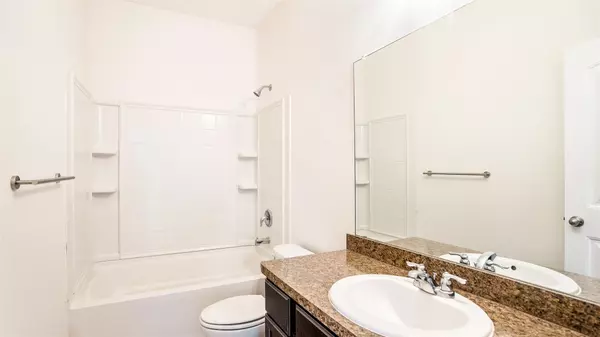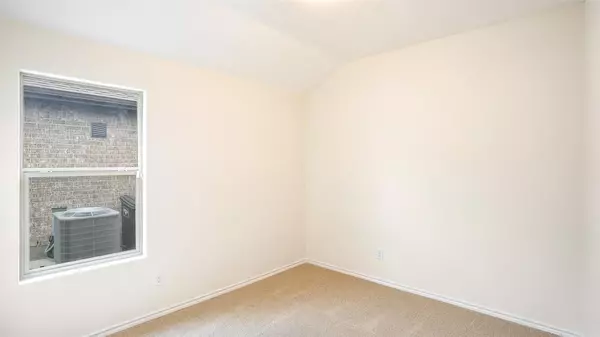$299,900
For more information regarding the value of a property, please contact us for a free consultation.
6333 Spokane Drive Fort Worth, TX 76179
4 Beds
2 Baths
1,576 SqFt
Key Details
Property Type Single Family Home
Sub Type Single Family Residence
Listing Status Sold
Purchase Type For Sale
Square Footage 1,576 sqft
Price per Sqft $190
Subdivision Eagle Mountain
MLS Listing ID 20320453
Sold Date 07/10/23
Style Traditional
Bedrooms 4
Full Baths 2
HOA Fees $37/ann
HOA Y/N Mandatory
Year Built 2017
Annual Tax Amount $6,342
Lot Size 5,488 Sqft
Acres 0.126
Property Description
Beautifully maintained 4 bedroom 2 bath brick home is HIGHLY DESIRABLE Eagle Mountain - Saginaw ISD! This home features an open-concept floor plan making it ideal for family time or entertaining. The kitchen features stainless steel appliances - including a gas range and oven, granite countertops, a large counter-height center island, and a corner pantry. The dining area is open to the kitchen and living area, with two large picture windows and a modern chandelier. The primary bedroom is spacious and its ensuite bath features a garden tub and shower combo, dual sink vanity, and access to the walk-in closet. Out back you will find a spacious backyard perfect for pets, parties, or a future pool! You don't want to miss this one... Schedule Your Showing Today!
Location
State TX
County Tarrant
Community Community Pool
Direction Please use GPS.
Rooms
Dining Room 1
Interior
Interior Features Cable TV Available, Decorative Lighting, Eat-in Kitchen, Granite Counters, High Speed Internet Available, Kitchen Island, Open Floorplan, Pantry, Walk-In Closet(s)
Heating Central, Natural Gas
Cooling Ceiling Fan(s), Central Air, Electric
Flooring Carpet, Ceramic Tile, Laminate
Appliance Dishwasher, Disposal, Gas Oven, Gas Range, Gas Water Heater, Microwave, Plumbed For Gas in Kitchen
Heat Source Central, Natural Gas
Laundry Full Size W/D Area
Exterior
Exterior Feature Covered Patio/Porch, Rain Gutters, Private Yard
Garage Spaces 2.0
Fence Wood
Community Features Community Pool
Utilities Available City Sewer, City Water
Roof Type Composition
Garage Yes
Building
Lot Description Few Trees, Landscaped, Subdivision
Story One
Foundation Slab
Level or Stories One
Structure Type Brick
Schools
Elementary Schools Elkins
Middle Schools Creekview
High Schools Boswell
School District Eagle Mt-Saginaw Isd
Others
Ownership SEE OFFER INSTRUCTIONS
Acceptable Financing Cash, Conventional, VA Loan
Listing Terms Cash, Conventional, VA Loan
Financing FHA
Read Less
Want to know what your home might be worth? Contact us for a FREE valuation!

Our team is ready to help you sell your home for the highest possible price ASAP

©2025 North Texas Real Estate Information Systems.
Bought with Katherine Hubbard • DFW 1% Listings

