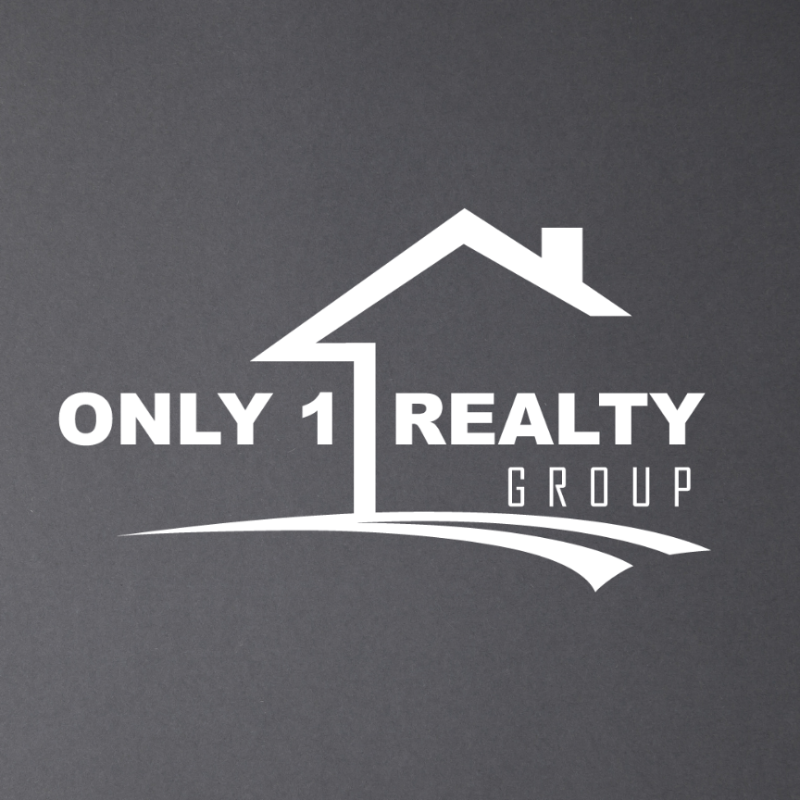$1,350,000
For more information regarding the value of a property, please contact us for a free consultation.
4012 Glenhurst Lane Frisco, TX 75033
5 Beds
6 Baths
4,777 SqFt
Key Details
Property Type Single Family Home
Sub Type Single Family Residence
Listing Status Sold
Purchase Type For Sale
Square Footage 4,777 sqft
Price per Sqft $282
Subdivision Shaddock Creek Estates Ph 5
MLS Listing ID 20275962
Sold Date 06/21/23
Bedrooms 5
Full Baths 4
Half Baths 2
HOA Fees $126/ann
HOA Y/N Mandatory
Year Built 2009
Annual Tax Amount $21,417
Lot Size 0.282 Acres
Acres 0.282
Lot Dimensions 95 x 130
Property Sub-Type Single Family Residence
Property Description
MAKE A SPLASH this summer! Idyllic 5-bedroom retreat in gated Shaddock Creek Estates. Opulent outdoor living includes a large pool with waterfall, spa, covered entertaining area with built-in grill and cabana bath. Experience the bright updated living room, entertainer's kitchen and stunning grand staircase. The large casual dining space is open to the kitchen with an oversized island, gas cooktop, double ovens, and dual pantries. Wood floors flow through the 1st floor dining, office and living rooms. Generous primary suite includes a spa-like bath with jetted tub and oversized shower. Second floor features a gameroom, exercise room, built-in desks, and 4 bedrooms plus 3 baths. Enjoy a true theater room with wetbar, cabinetry, generous seating space. Large utility room boasts a mudbench, abundant cabinetry, sink and freezer space. Car lift in 3-car garage. Frisco ISD! Exceptional location near entertainment, amenities. New PGA headquarters complex is within 5 miles.
Location
State TX
County Denton
Community Gated, Greenbelt, Jogging Path/Bike Path, Park, Perimeter Fencing, Sidewalks
Direction From Eldorado, head south on Legacy, Right on Avon into gated Shaddock Creek Estates, left on Tobias, and right on Glenhurst.
Rooms
Dining Room 2
Interior
Interior Features Built-in Features, Cable TV Available
Heating Central, Natural Gas, Zoned
Cooling Central Air, Electric, Zoned
Flooring Carpet, Ceramic Tile, Wood
Fireplaces Number 1
Fireplaces Type Gas Logs, Gas Starter
Appliance Built-in Refrigerator, Dishwasher, Disposal, Electric Oven, Gas Cooktop, Gas Oven, Gas Water Heater, Microwave, Double Oven, Plumbed For Gas in Kitchen, Vented Exhaust Fan
Heat Source Central, Natural Gas, Zoned
Laundry Electric Dryer Hookup, Utility Room, Full Size W/D Area, Washer Hookup
Exterior
Exterior Feature Attached Grill, Balcony, Covered Patio/Porch, Gas Grill, Rain Gutters, Lighting, Outdoor Living Center
Garage Spaces 3.0
Fence Rock/Stone, Wood
Pool Gunite, Heated, In Ground, Pool Sweep, Pool/Spa Combo, Salt Water, Water Feature, Waterfall
Community Features Gated, Greenbelt, Jogging Path/Bike Path, Park, Perimeter Fencing, Sidewalks
Utilities Available City Sewer, City Water, Curbs, Sidewalk, Underground Utilities
Roof Type Composition
Garage Yes
Private Pool 1
Building
Lot Description Corner Lot, Few Trees, Landscaped, Sprinkler System, Subdivision
Story Two
Foundation Slab
Structure Type Brick,Stone Veneer,Stucco
Schools
Elementary Schools Carroll
Middle Schools Griffin
High Schools Wakeland
School District Frisco Isd
Others
Ownership see taxes
Financing Cash
Special Listing Condition Aerial Photo, Survey Available
Read Less
Want to know what your home might be worth? Contact us for a FREE valuation!

Our team is ready to help you sell your home for the highest possible price ASAP

©2025 North Texas Real Estate Information Systems.
Bought with Harun Hersi • Only 1 Realty Group LLC





