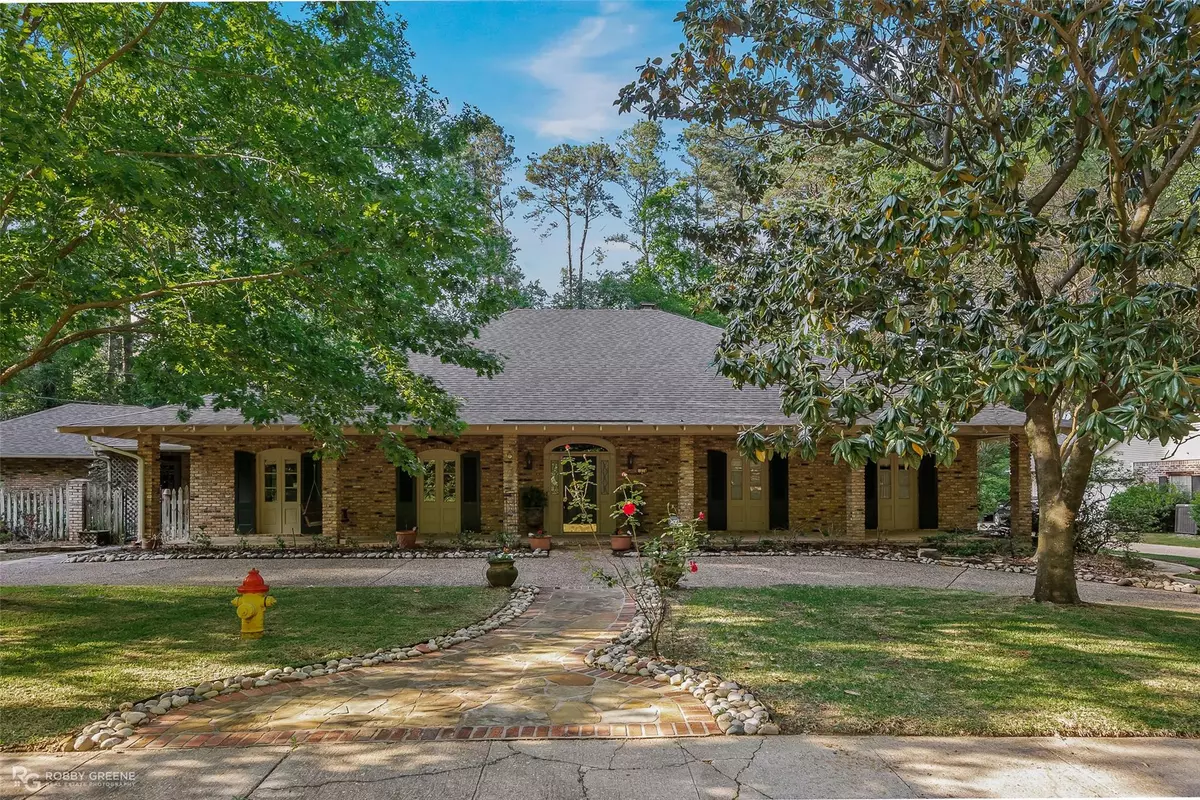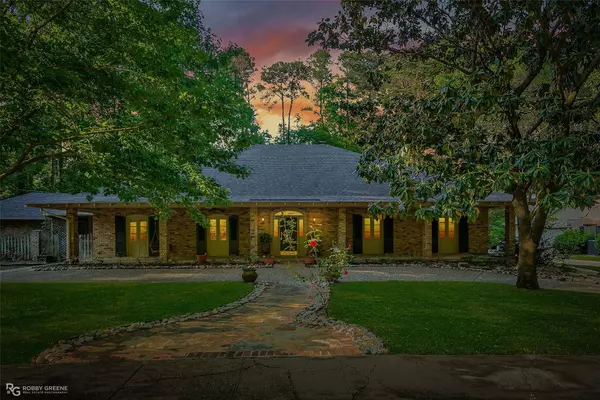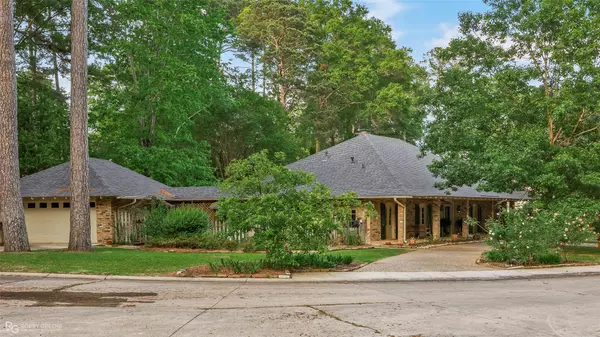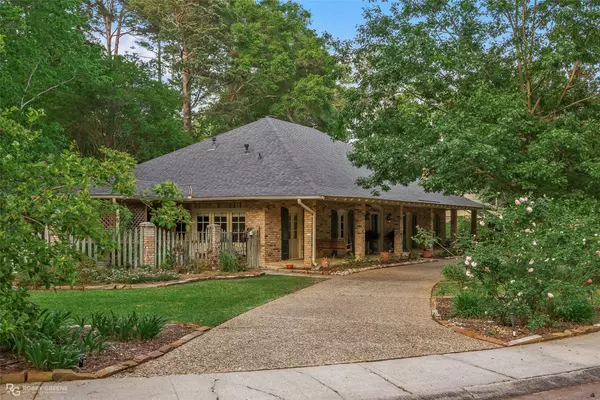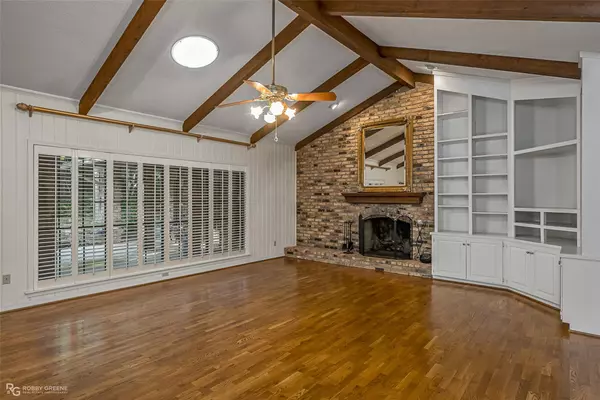$485,500
For more information regarding the value of a property, please contact us for a free consultation.
314 Gentilly Circle Shreveport, LA 71106
4 Beds
4 Baths
3,942 SqFt
Key Details
Property Type Single Family Home
Sub Type Single Family Residence
Listing Status Sold
Purchase Type For Sale
Square Footage 3,942 sqft
Price per Sqft $123
Subdivision Pierremont Ridge
MLS Listing ID 20304850
Sold Date 06/09/23
Style Traditional
Bedrooms 4
Full Baths 3
Half Baths 1
HOA Y/N None
Year Built 1976
Annual Tax Amount $6,220
Lot Size 0.404 Acres
Acres 0.404
Property Description
Spring Lake's finest traditional home located on a quiet Cul-de-Sac. perfect for entertaining! 4 Bedrooms, 3.5 Baths, Plus Bonus Room with closet upstairs could be 5th BR. Main floor updated with custom inlaid hardwoods, brick And porcelain tile wood plank flooring! The cook's kitchen boasts quartz countertops and backsplash, double ovens, double warming drawers, and a coffee bar with hot water. Large 20' x 17' Master Bedroom suite which can expand by 166 more sf. (ask agent). Dual x-large walk-in closets. 4 Tankless HW heaters, 2019 architectural shingle roof. Complete gutter system. Whole house Natural gas emergency generator. Walk-in Climate Controlled storage attic. Custom inlaid flagstone walking paths winding through the gardener's paradise backyard with sprinkler system. Schedule your showing today!
Location
State LA
County Caddo
Direction Google Maps
Rooms
Dining Room 2
Interior
Interior Features Eat-in Kitchen, Granite Counters, High Speed Internet Available, Kitchen Island, Pantry, Walk-In Closet(s)
Heating Central, Natural Gas
Cooling Central Air, Electric
Flooring Brick, Ceramic Tile, Hardwood
Fireplaces Number 1
Fireplaces Type Brick, Wood Burning
Equipment Generator
Appliance Dishwasher, Disposal, Gas Range, Microwave, Double Oven
Heat Source Central, Natural Gas
Laundry Electric Dryer Hookup, Utility Room
Exterior
Garage Spaces 2.0
Fence Fenced, Gate, Wood
Utilities Available City Sewer, City Water, Electricity Connected, Individual Water Meter
Roof Type Asphalt,Shingle
Garage Yes
Building
Lot Description Cul-De-Sac, Sprinkler System
Story Two
Foundation Slab
Structure Type Brick
Schools
Elementary Schools Caddo Isd Schools
Middle Schools Caddo Isd Schools
High Schools Caddo Isd Schools
School District Caddo Psb
Others
Ownership Head
Financing Cash
Read Less
Want to know what your home might be worth? Contact us for a FREE valuation!

Our team is ready to help you sell your home for the highest possible price ASAP

©2025 North Texas Real Estate Information Systems.
Bought with Stephen Hamm • Berkshire Hathaway HomeServices Ally Real Estate

