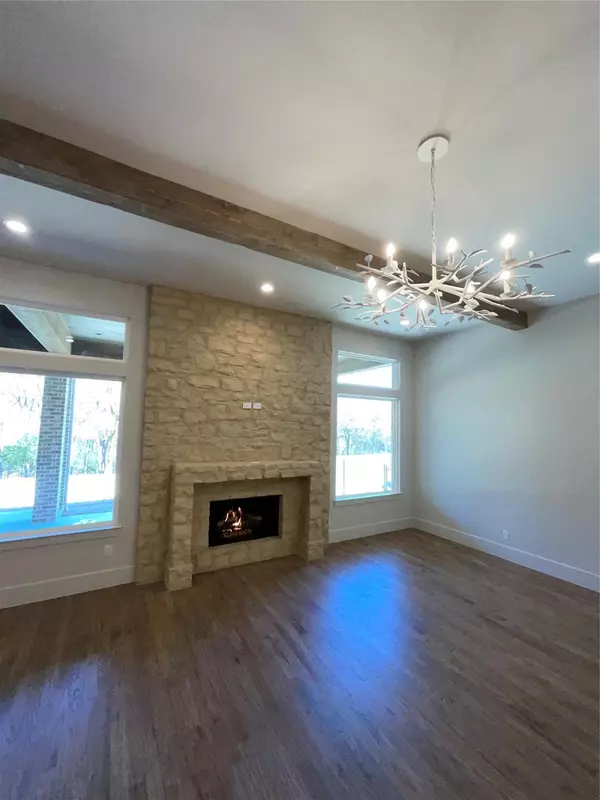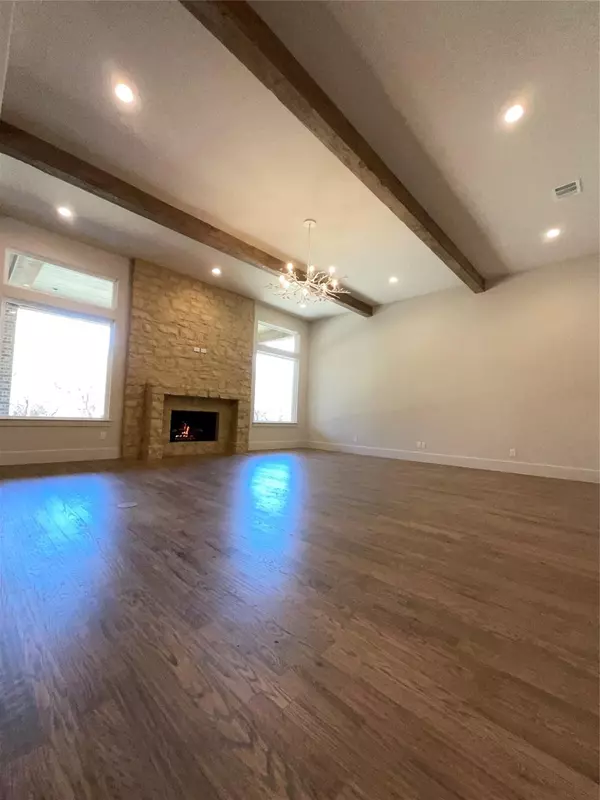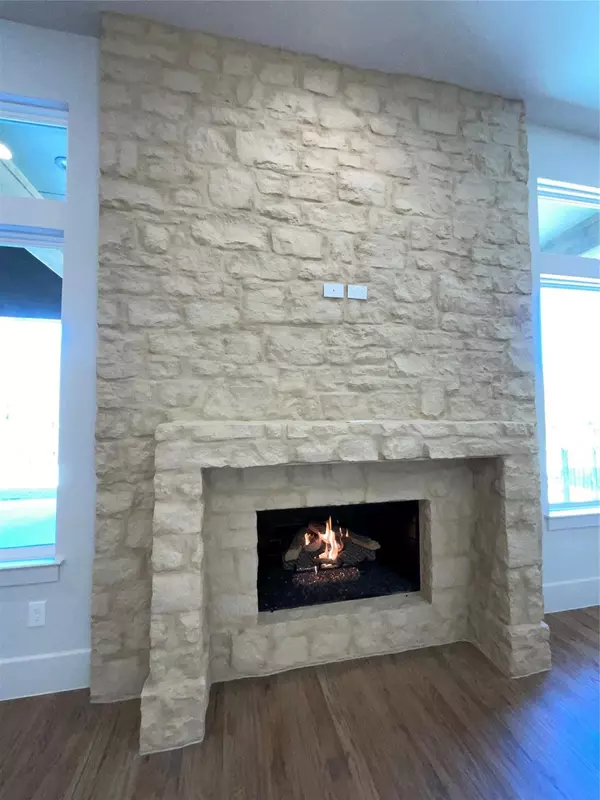$1,455,000
For more information regarding the value of a property, please contact us for a free consultation.
3240 Clubview Drive Denton, TX 76226
4 Beds
5 Baths
4,223 SqFt
Key Details
Property Type Single Family Home
Sub Type Single Family Residence
Listing Status Sold
Purchase Type For Sale
Square Footage 4,223 sqft
Price per Sqft $344
Subdivision Country Club Village Ph 1B
MLS Listing ID 20220084
Sold Date 05/02/23
Bedrooms 4
Full Baths 4
Half Baths 1
HOA Fees $50/ann
HOA Y/N Mandatory
Year Built 2022
Annual Tax Amount $8,589
Lot Size 0.428 Acres
Acres 0.428
Property Description
Argyle Schools, Denton Taxes. Fully improved Lot backing up to creek with trees & Wide Circle Drive. Foam encapsulation & Carrier 3 zone 2 stage variable speed heat & air systems. Vaulted ceilings in Foyer, Dining Room, Primary & Patio. Hand distressed beams in Family Room, Foyer, Dining Room & Primary. Custom cabinets in Kitchen and Pantry. Cafe gas range top, Cafe built-in refrigerator, Cafe dishwasher, & under-counter microwave. Kitchen & Laundry room have apron front sinks. Silestone (quartz) and Dekton tops throughout. Real wood floors throughout home minus tiled areas like Laundry room and baths. Bedrooms all have private baths with walk-in showers and walk in closets. Oversized garages with side mount WiFi openers (single car is 29+ feet deep). Extra long & work bench custom cabinets with thick pine top & upper cabinets above in 2 car garage. Large stone outdoor Kitchen will include 40 inch grill with built-in trash drawer. Multi-zone WiFi sprinkler system & bubblers on trees.
Location
State TX
County Denton
Direction Of 377 - Argyle proper, Denton address. See GPS
Rooms
Dining Room 1
Interior
Interior Features Decorative Lighting, Double Vanity, Granite Counters, Kitchen Island, Pantry, Walk-In Closet(s)
Heating ENERGY STAR Qualified Equipment, ENERGY STAR/ACCA RSI Qualified Installation
Cooling ENERGY STAR Qualified Equipment, Zoned
Flooring Tile, Wood
Fireplaces Number 1
Fireplaces Type Family Room, Gas Starter
Appliance Built-in Gas Range, Dishwasher, Disposal, Gas Range, Microwave, Refrigerator
Heat Source ENERGY STAR Qualified Equipment, ENERGY STAR/ACCA RSI Qualified Installation
Exterior
Garage Spaces 3.0
Utilities Available City Sewer, City Water, Concrete, Curbs, Electricity Connected, Individual Gas Meter, Individual Water Meter, Sewer Available
Roof Type Composition
Garage Yes
Building
Story Two
Foundation Pillar/Post/Pier
Structure Type Brick,Concrete,Rock/Stone,Wood
Schools
Elementary Schools Hilltop
School District Argyle Isd
Others
Ownership Carmen Homes
Financing Conventional
Read Less
Want to know what your home might be worth? Contact us for a FREE valuation!

Our team is ready to help you sell your home for the highest possible price ASAP

©2025 North Texas Real Estate Information Systems.
Bought with Marsha Crawford • Compass RE Texas, LLC





