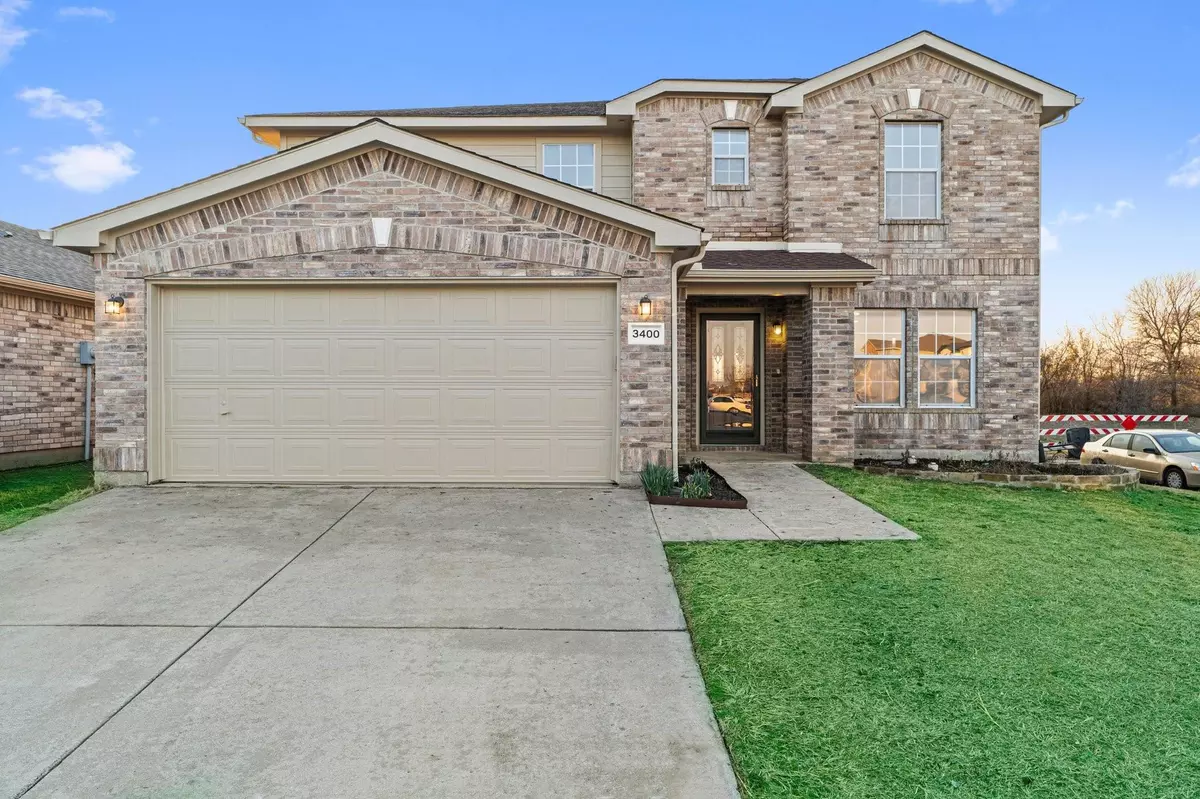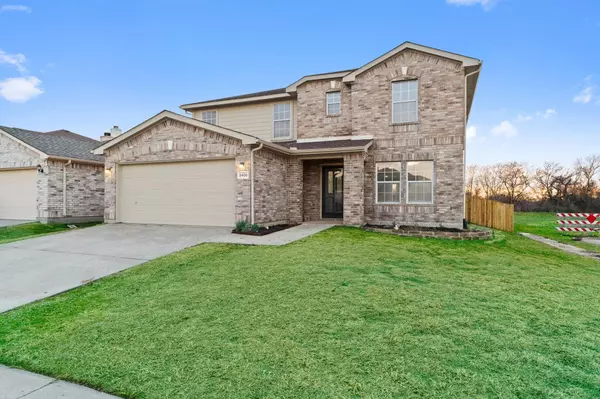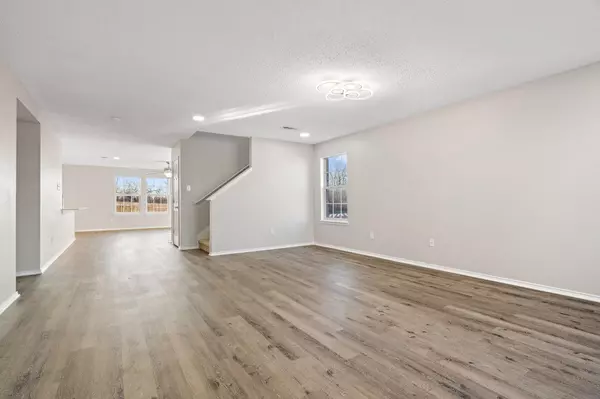$434,000
For more information regarding the value of a property, please contact us for a free consultation.
3400 Bandera Ranch Road Fort Worth, TX 76262
4 Beds
4 Baths
3,253 SqFt
Key Details
Property Type Single Family Home
Sub Type Single Family Residence
Listing Status Sold
Purchase Type For Sale
Square Footage 3,253 sqft
Price per Sqft $133
Subdivision Lost Creek Ranch North
MLS Listing ID 20249329
Sold Date 04/12/23
Bedrooms 4
Full Baths 3
Half Baths 1
HOA Y/N None
Year Built 2003
Lot Size 6,534 Sqft
Acres 0.15
Property Description
Enjoy your privacy with this corner lot home surrounded by Greenbelt and Dead End access. It includes two masters: one downstairs and one upstairs as an in-law suite. It has been recently remodeled to feature Quartz countertops; open concept living & dining; LED recessed lighting, all new hardware & fixtures, fans, stove, vent hood, faucets, interior & exterior paint, carpet, and vinyl floors. 2021 HVAC system and 2015 roof replacement. Out back you'll find a 15x10x10 outdoor storage area on a concrete slab.
Location
State TX
County Tarrant
Community Club House, Community Pool
Direction Traveling North on US-377, turn Left onto Mount Gilead Rd-Timberland Blvd. At the traffic circle, take the 1st exit onto Park Vista Blvd. Turn Left onto Keller Haslet Rd. Turn Right onto Alta Vista Rd. Stay on Alta Vista Rd, and turn Right onto Lost Spurs Rd. Turn Left onto Bandera Ranch Rd.
Rooms
Dining Room 2
Interior
Interior Features Double Vanity, High Speed Internet Available, Kitchen Island, Open Floorplan, In-Law Suite Floorplan
Heating Central, Electric
Cooling Attic Fan, Ceiling Fan(s), Central Air, Electric, Multi Units
Flooring Carpet, Vinyl
Appliance Dishwasher, Disposal, Electric Oven, Electric Range, Electric Water Heater, Refrigerator
Heat Source Central, Electric
Laundry Full Size W/D Area
Exterior
Garage Spaces 2.0
Fence Fenced
Community Features Club House, Community Pool
Utilities Available City Sewer, City Water, Co-op Electric, Electricity Available, Individual Water Meter, Sewer Available, Underground Utilities
Roof Type Shingle
Garage Yes
Building
Lot Description Corner Lot, Greenbelt
Story Two
Foundation Slab
Structure Type Brick
Schools
Elementary Schools Hughes
Middle Schools John M Tidwell
High Schools Byron Nelson
School District Northwest Isd
Others
Ownership Wali J Khan
Acceptable Financing Cash, Conventional, VA Loan
Listing Terms Cash, Conventional, VA Loan
Financing Conventional
Read Less
Want to know what your home might be worth? Contact us for a FREE valuation!

Our team is ready to help you sell your home for the highest possible price ASAP

©2025 North Texas Real Estate Information Systems.
Bought with Kelly O'neill • Hindsite 20/20 Dallas





