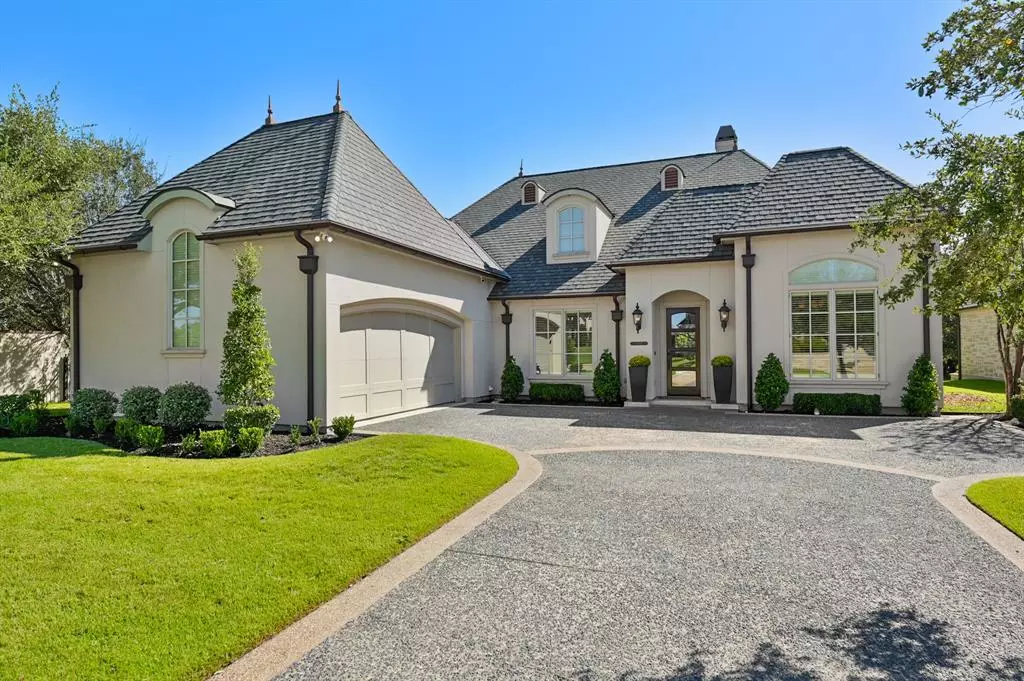$950,000
For more information regarding the value of a property, please contact us for a free consultation.
5180 Portofino DR Bryan, TX 77802
3 Beds
3 Baths
3,051 SqFt
Key Details
Property Type Single Family Home
Listing Status Sold
Purchase Type For Sale
Square Footage 3,051 sqft
Price per Sqft $300
Subdivision Miramont
MLS Listing ID 39622990
Sold Date 02/13/23
Style Traditional
Bedrooms 3
Full Baths 3
HOA Fees $376/ann
HOA Y/N 1
Year Built 2008
Lot Size 0.271 Acres
Acres 0.271
Property Description
Gorgeous 3 bedroom, 3 bath, French-inspired chateau located in the highly desirable gated area of Miramont Country Club community! From the moment you enter the front door, you will see all the beauty this home exudes. The living room has wood floors, beautiful built-ins, gas fireplace, high archways, views into both the formal dining room & kitchen, & exquisite French doors that provide natural light & can open up into the backyard. The kitchen is a dream with a large island that has an eating bar, KitchenAid appliances, granite countertops, double oven, gas cooktop, & huge walk-in pantry. A breakfast area can also be found off of the kitchen with views into the covered patio. The master bedroom is complete with French doors, beautiful windows, & large en-suite bathroom with double sinks, jetted tub, walk-in shower, and large walk-in closet. Enjoy the backyard with an outdoor kitchen, covered patio, and large backyard with a view of the golf course. Call for your private tour today!
Location
State TX
County Brazos
Rooms
Bedroom Description All Bedrooms Down,Split Plan,Walk-In Closet
Other Rooms 1 Living Area, Breakfast Room, Formal Dining, Home Office/Study, Living Area - 1st Floor
Master Bathroom Primary Bath: Double Sinks, Primary Bath: Jetted Tub, Primary Bath: Shower Only
Kitchen Breakfast Bar, Island w/o Cooktop, Kitchen open to Family Room, Pot Filler, Under Cabinet Lighting, Walk-in Pantry
Interior
Interior Features Alarm System - Owned, Crown Molding, Drapes/Curtains/Window Cover, Fire/Smoke Alarm, High Ceiling, Split Level
Heating Central Gas
Cooling Central Electric
Flooring Carpet, Tile, Wood
Fireplaces Number 1
Fireplaces Type Gas Connections
Exterior
Exterior Feature Back Yard, Back Yard Fenced, Covered Patio/Deck, Fully Fenced, Outdoor Kitchen, Porch, Private Driveway, Side Yard, Sprinkler System
Parking Features Attached Garage
Garage Spaces 2.0
Garage Description Additional Parking
Roof Type Composition
Accessibility Automatic Gate
Private Pool No
Building
Lot Description Corner, Cul-De-Sac, In Golf Course Community
Story 1
Foundation Slab
Lot Size Range 1/4 Up to 1/2 Acre
Sewer Public Sewer
Water Public Water
Structure Type Stucco
New Construction No
Schools
Elementary Schools Sam Houston Elementary School (Bryan)
Middle Schools Stephen F. Austin Middle School
High Schools Bryan High School
School District 148 - Bryan
Others
HOA Fee Include Grounds,Limited Access Gates
Senior Community No
Restrictions Deed Restrictions
Tax ID 306489
Energy Description Ceiling Fans
Acceptable Financing Cash Sale, Conventional
Disclosures Sellers Disclosure
Listing Terms Cash Sale, Conventional
Financing Cash Sale,Conventional
Special Listing Condition Sellers Disclosure
Read Less
Want to know what your home might be worth? Contact us for a FREE valuation!

Our team is ready to help you sell your home for the highest possible price ASAP

Bought with Non-MLS





