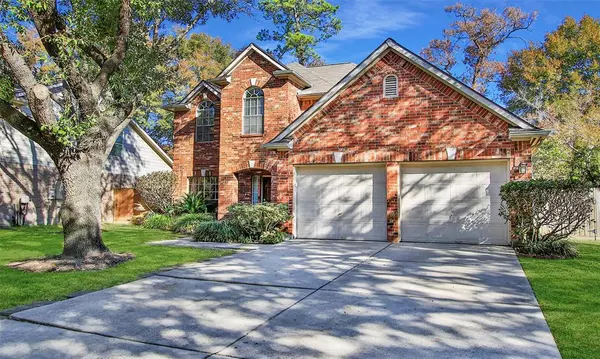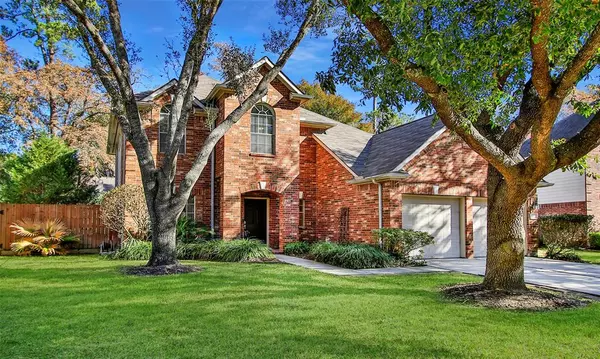$355,000
For more information regarding the value of a property, please contact us for a free consultation.
31318 Roseville Park CT Spring, TX 77386
4 Beds
2.1 Baths
2,266 SqFt
Key Details
Property Type Single Family Home
Listing Status Sold
Purchase Type For Sale
Square Footage 2,266 sqft
Price per Sqft $154
Subdivision Imperial Oaks Park 02
MLS Listing ID 49813309
Sold Date 02/07/23
Style Traditional
Bedrooms 4
Full Baths 2
Half Baths 1
HOA Fees $41/ann
HOA Y/N 1
Year Built 1999
Annual Tax Amount $6,224
Tax Year 2022
Lot Size 9,438 Sqft
Acres 0.2167
Property Description
This house is just waiting for you. Pride of home ownership is evident. The 2 a/c's, heater and water heater have been replaced within the last 5 years INCLUDING the roof!! This well-maintained home has been loved and appreciated for 23 years. All it is waiting for is your personal touch. Before you know it, it will be pool season! However, why not just heat up the spa, sit and relax with the bubbling water after a hard day on the job. There's no better way to enjoy the Houston weather than to be sitting in your backyard after a dip in your custom pool with Pebble Tec or bubbling in the spa, sipping your favorite beverage with the BBQ heating up. And all this in the desirable master-planned community of Imperial Oaks and Conroe ISD! Enjoy this quiet cul-de-sac street setting, with walking trails and parks close by. T-ball and soccer fields within walking distance! And, of course, a dog park. Close to shopping, The Grand Parkway, 45. Location, Location, Location. It's waiting for you!
Location
State TX
County Montgomery
Community Imperial Oaks
Area Spring Northeast
Rooms
Bedroom Description Primary Bed - 1st Floor
Other Rooms Breakfast Room, Family Room, Formal Dining, Gameroom Up, Utility Room in House
Master Bathroom Primary Bath: Double Sinks, Primary Bath: Separate Shower
Kitchen Breakfast Bar, Kitchen open to Family Room
Interior
Interior Features High Ceiling, Prewired for Alarm System, Refrigerator Included
Heating Central Gas
Cooling Central Electric
Flooring Carpet, Laminate, Tile, Travertine
Fireplaces Number 1
Fireplaces Type Gas Connections, Gaslog Fireplace
Exterior
Exterior Feature Back Yard Fenced, Patio/Deck, Spa/Hot Tub, Sprinkler System
Parking Features Attached Garage
Garage Spaces 2.0
Garage Description Double-Wide Driveway
Pool Heated, In Ground
Roof Type Composition
Private Pool Yes
Building
Lot Description Subdivision Lot
Story 2
Foundation Slab
Lot Size Range 0 Up To 1/4 Acre
Sewer Public Sewer
Water Water District
Structure Type Brick,Cement Board
New Construction No
Schools
Elementary Schools Kaufman Elementary School
Middle Schools Irons Junior High School
High Schools Oak Ridge High School
School District 11 - Conroe
Others
Senior Community No
Restrictions Deed Restrictions
Tax ID 6121-02-02900
Energy Description Ceiling Fans
Acceptable Financing Cash Sale, Conventional, FHA, Investor, Texas Veterans Land Board, VA
Tax Rate 2.4827
Disclosures Exclusions, Mud, Sellers Disclosure
Listing Terms Cash Sale, Conventional, FHA, Investor, Texas Veterans Land Board, VA
Financing Cash Sale,Conventional,FHA,Investor,Texas Veterans Land Board,VA
Special Listing Condition Exclusions, Mud, Sellers Disclosure
Read Less
Want to know what your home might be worth? Contact us for a FREE valuation!

Our team is ready to help you sell your home for the highest possible price ASAP

Bought with Home Sweet Home Real Estate Group





