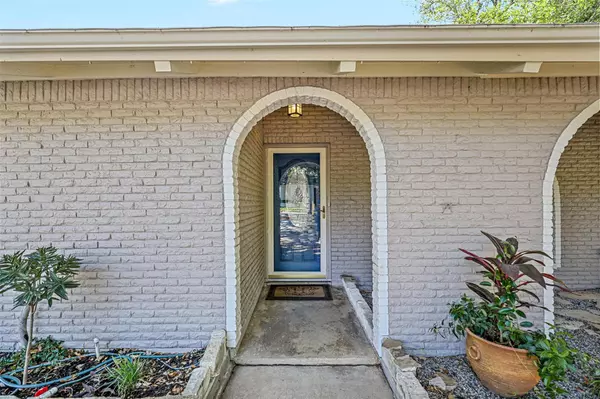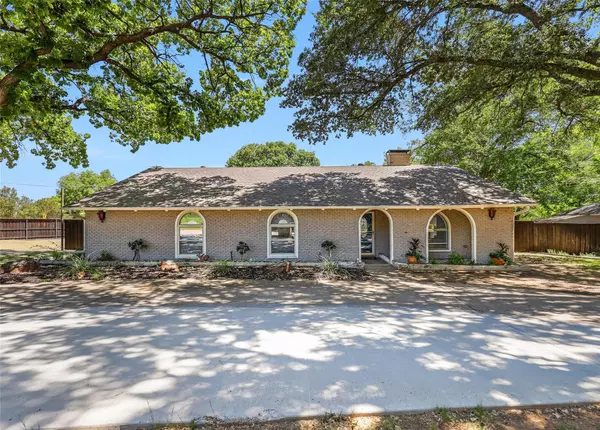$375,000
For more information regarding the value of a property, please contact us for a free consultation.
3911 Shady Valley Drive Arlington, TX 76013
3 Beds
2 Baths
1,989 SqFt
Key Details
Property Type Single Family Home
Sub Type Single Family Residence
Listing Status Sold
Purchase Type For Sale
Square Footage 1,989 sqft
Price per Sqft $188
Subdivision Shady Valley Acres Add
MLS Listing ID 20126463
Sold Date 11/14/22
Bedrooms 3
Full Baths 2
HOA Y/N None
Year Built 1968
Annual Tax Amount $6,301
Lot Size 0.377 Acres
Acres 0.377
Property Description
Welcome Home to this adorable 3 bedroom, 2 bath home featuring a see through fireplace in the 2 living areas, a POOL with a spa, a bonus room connected to the Owner's suite and sits directly across the street from the Shady Valley Country Club. The cozy kitchen has everything you need including a large gas cooktop, built-in oven with drawers below for storage, solid surface countertops and lots of cabinetry. Relax in the Owners' suite that includes a remodeled bathroom, tons of storage, walk in closets and the previously mentioned bonus room that is connected, which would be perfect as a nursery, craft room or man cave. The backyard oasis is definitely a plus with the Pool and Spa with a waterfall feature, lots of open patio for entertaining and STILL leaving plenty of yard space for activities which even includes a storage building. Tour it today in person or Virtually!
Location
State TX
County Tarrant
Direction From 820 exit Rosedale and head Southeast to Park Springs and make a left, then right on Shady Valley, first home on the left.
Rooms
Dining Room 1
Interior
Interior Features Cable TV Available, Decorative Lighting, High Speed Internet Available, Sound System Wiring, Walk-In Closet(s)
Heating Fireplace(s), Natural Gas
Cooling Ceiling Fan(s), Central Air, Electric
Flooring Carpet, Ceramic Tile
Fireplaces Number 1
Fireplaces Type Double Sided, Gas, Living Room, See Through Fireplace, Wood Burning
Appliance Dishwasher, Disposal, Gas Cooktop, Gas Water Heater, Microwave, Plumbed For Gas in Kitchen
Heat Source Fireplace(s), Natural Gas
Laundry Electric Dryer Hookup, Utility Room, Full Size W/D Area, Washer Hookup
Exterior
Exterior Feature Storage
Garage Spaces 2.0
Fence Wood
Pool Gunite, Heated, In Ground, Outdoor Pool, Pool/Spa Combo, Water Feature, Waterfall
Utilities Available City Sewer, City Water, Concrete, Curbs, Electricity Available, Electricity Connected, Individual Gas Meter, Individual Water Meter, Natural Gas Available
Roof Type Composition
Garage Yes
Private Pool 1
Building
Lot Description Corner Lot, Lrg. Backyard Grass, Subdivision
Story One
Foundation Slab
Structure Type Brick
Schools
School District Arlington Isd
Others
Restrictions Deed
Ownership Jeffrey & Erika Hawrylak
Acceptable Financing Cash, Conventional, FHA, VA Loan
Listing Terms Cash, Conventional, FHA, VA Loan
Financing VA
Read Less
Want to know what your home might be worth? Contact us for a FREE valuation!

Our team is ready to help you sell your home for the highest possible price ASAP

©2025 North Texas Real Estate Information Systems.
Bought with Adriana Magallanes • Ultima Real Estate





