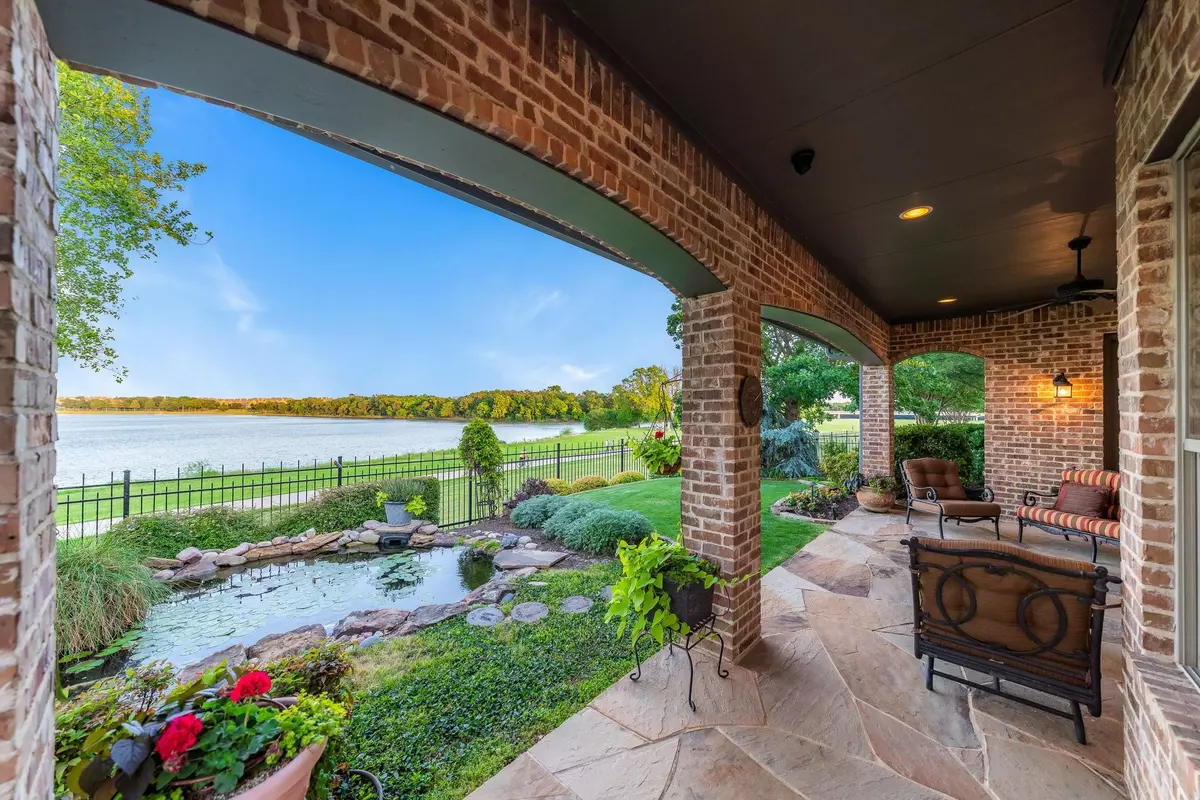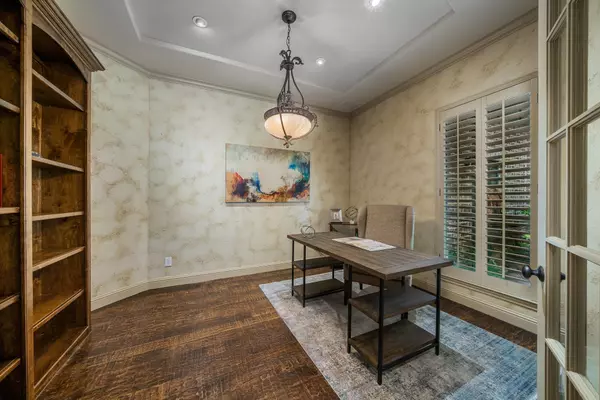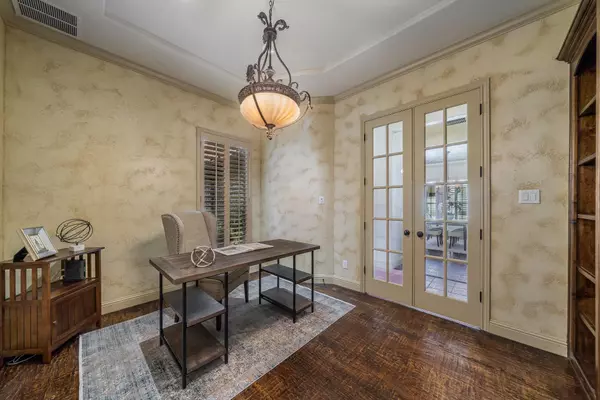$750,000
For more information regarding the value of a property, please contact us for a free consultation.
6600 Barcelona Irving, TX 75039
3 Beds
3 Baths
2,893 SqFt
Key Details
Property Type Single Family Home
Sub Type Single Family Residence
Listing Status Sold
Purchase Type For Sale
Square Footage 2,893 sqft
Price per Sqft $259
Subdivision La Villita
MLS Listing ID 20059172
Sold Date 07/08/22
Style Mediterranean
Bedrooms 3
Full Baths 2
Half Baths 1
HOA Fees $58/ann
HOA Y/N Mandatory
Year Built 2007
Lot Size 2,870 Sqft
Acres 0.0659
Lot Dimensions 67x120
Property Description
Multiple offers! Best & Highest by Tue at noon. Wow! The tranquil water view invites you to sit in the covered patio & look out & dream of life yet to happen. This Darling Built home is ideal for first-time home buyer or when downsizing; The 1 story house has just the right number of rooms. The master suite looks out to the beautiful landscaped backyard with lighting and the water view, the 2 secondary bedrooms are separated towards the front of the home. The openfloor plan has a large family room overlooking Colinas Crossing Lake, kitchen island is equipped with upscale appliances & lots of cabinets. A work area to organize your life for efficiency, a Study, & Formal Dining w a mud area & laundry room, complete this home. The best feature is the front courtyard with its own fountain that tempts the guests to linger and spend precious time together. La Villita is a unique community with Lake Lago De Claire on one side & Campion Trail & Elm Fork Trinity River water view in the back.
Location
State TX
County Dallas
Community Fishing, Greenbelt, Jogging Path/Bike Path, Lake, Park, Playground
Direction South on Riverside Dr off George Bush Tnpk, left on La Villita Blvd into community, Rt on Camino Lago, Left on La Jolla which ends into Barcelona. 6600 Barcelona is right there.
Rooms
Dining Room 1
Interior
Interior Features Built-in Features, Cable TV Available, Double Vanity, Eat-in Kitchen, Granite Counters, High Speed Internet Available, Kitchen Island, Natural Woodwork, Open Floorplan, Pantry, Sound System Wiring, Vaulted Ceiling(s), Walk-In Closet(s)
Heating Central, Natural Gas, Zoned
Cooling Ceiling Fan(s), Central Air, Electric, Zoned
Flooring Carpet, Ceramic Tile, Clay, Hardwood, Wood
Fireplaces Number 1
Fireplaces Type Family Room, Gas Logs, Kitchen
Equipment Irrigation Equipment
Appliance Built-in Gas Range, Built-in Refrigerator, Dishwasher, Disposal, Dryer, Gas Cooktop, Gas Oven, Ice Maker, Microwave, Plumbed For Gas in Kitchen, Plumbed for Ice Maker, Refrigerator, Vented Exhaust Fan, Washer, Other
Heat Source Central, Natural Gas, Zoned
Laundry Gas Dryer Hookup, Utility Room, Full Size W/D Area, Washer Hookup
Exterior
Exterior Feature Courtyard, Garden(s), Gas Grill, Rain Gutters, Lighting, Outdoor Grill, Uncovered Courtyard
Garage Spaces 2.0
Fence Back Yard, Wood, Wrought Iron
Community Features Fishing, Greenbelt, Jogging Path/Bike Path, Lake, Park, Playground
Utilities Available Cable Available, City Sewer, City Water, Curbs, Individual Water Meter, Underground Utilities
Roof Type Spanish Tile
Garage Yes
Building
Lot Description Landscaped, Oak, Park View, Sprinkler System, Subdivision, Tank/ Pond, Water/Lake View
Story One
Foundation Slab
Structure Type Brick,Stucco
Schools
School District Carrollton-Farmers Branch Isd
Others
Ownership WELSH FAMILY TRUST
Acceptable Financing Cash, Conventional
Listing Terms Cash, Conventional
Financing Conventional
Read Less
Want to know what your home might be worth? Contact us for a FREE valuation!

Our team is ready to help you sell your home for the highest possible price ASAP

©2025 North Texas Real Estate Information Systems.
Bought with Brian Chesman • Keller Williams Realty DPR





